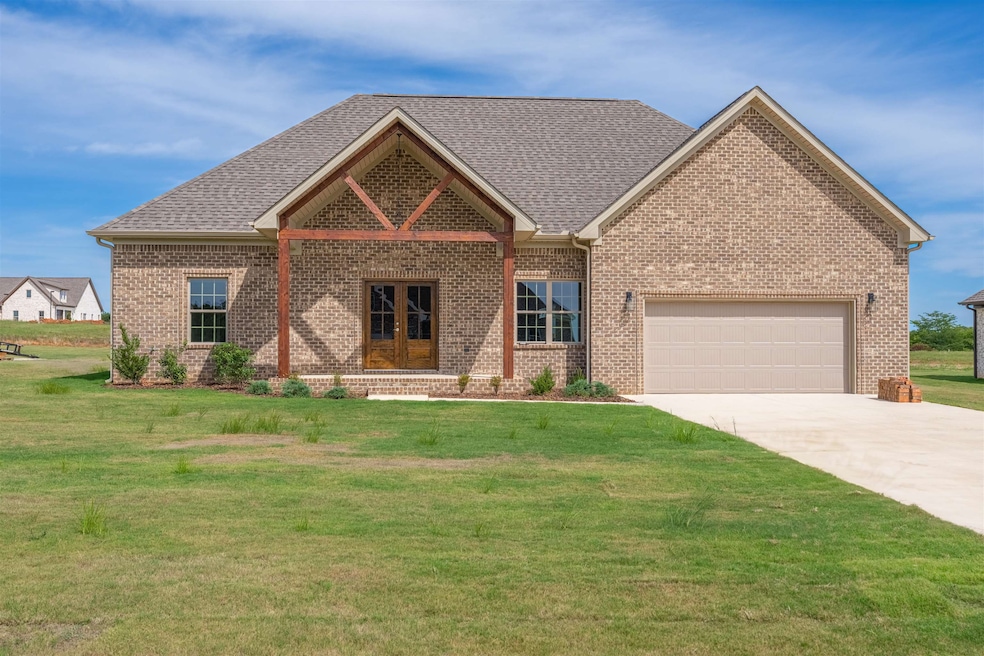251 Hummingbird Way Killen, AL 35645
Estimated payment $2,317/month
Total Views
402
4
Beds
2
Baths
1,935
Sq Ft
$191
Price per Sq Ft
Highlights
- Under Construction
- 1 Fireplace
- No HOA
- Brooks Elementary School Rated A-
- Quartz Countertops
- Front Porch
About This Home
Stunning new construction in Delaney Trace! This four-bedroom, two-bath home offers quartz counters, custom cabinets, and luxury vinyl plank floors throughout. Enjoy modern touches like a gas fireplace, tankless water heater, and a generously sized utility room. With completion set for beginning of July, now is the perfect time to secure your spot in this sought-after neighborhood. A must-see for buyers looking for comfort, quality, and style!
Home Details
Home Type
- Single Family
Year Built
- Built in 2025 | Under Construction
Lot Details
- 0.42 Acre Lot
- Lot Dimensions are 100 x 184.64
- Level Lot
Parking
- 2 Car Garage
- Garage Door Opener
- Driveway
Home Design
- Brick Exterior Construction
- Architectural Shingle Roof
Interior Spaces
- 1,935 Sq Ft Home
- 1 Fireplace
- Window Screens
- Fire and Smoke Detector
Kitchen
- Eat-In Kitchen
- Electric Oven
- Electric Range
- Dishwasher
- Quartz Countertops
- Disposal
Bedrooms and Bathrooms
- 4 Bedrooms
- 2 Full Bathrooms
Laundry
- Laundry Room
- Laundry on main level
- Washer Hookup
Outdoor Features
- Rain Gutters
- Front Porch
Schools
- County Elementary And Middle School
- County High School
Utilities
- Central Air
- Heating System Uses Natural Gas
- Tankless Water Heater
- Gas Water Heater
- Septic Tank
- Cable TV Available
Community Details
- No Home Owners Association
Map
Create a Home Valuation Report for This Property
The Home Valuation Report is an in-depth analysis detailing your home's value as well as a comparison with similar homes in the area
Home Values in the Area
Average Home Value in this Area
Property History
| Date | Event | Price | List to Sale | Price per Sq Ft |
|---|---|---|---|---|
| 11/07/2025 11/07/25 | Off Market | $369,900 | -- | -- |
| 11/06/2025 11/06/25 | For Sale | $369,900 | 0.0% | $191 / Sq Ft |
| 11/06/2025 11/06/25 | Off Market | $369,900 | -- | -- |
| 11/03/2025 11/03/25 | Off Market | $369,900 | -- | -- |
| 11/02/2025 11/02/25 | For Sale | $369,900 | +0.2% | $191 / Sq Ft |
| 05/15/2025 05/15/25 | For Sale | $369,000 | -- | $191 / Sq Ft |
Source: Strategic MLS Alliance (Cullman / Shoals Area)
Source: Strategic MLS Alliance (Cullman / Shoals Area)
MLS Number: 522558
Nearby Homes
- 250 Hummingbird Way
- 261 Hummingbird Way
- 131 Hummingbird Way
- 110 Hummingbird Way
- 121 Hummingbird Way
- 120 Hummingbird Way
- 141 Hummingbird Way
- 420 Cottontail Trail
- 111 Hummingbird Way
- 401 Cottontail Tr
- 341 Mallard Lake Dr
- 2021 County Road 111
- 4781 County Road 33
- 5057 County Road 33
- 130 Emma Way
- 119 Emma Way
- 0 Highway 72 Unit 518901
- 0 Co Rd 8
- 141 Bailey Ct
- 459 County Road 445
- 97 Harvest Hills Place
- 560 Co Rd 71
- 6820 Co Rd 91 Unit 18
- 131 Peaches Place Unit 6
- 100 Estella Ct
- 137 Deerfield Place
- 2201 Windcrest Dr
- 14000 Nautilus Way Unit 18
- 5513 Bay Village Dr Unit 1
- 130 River Rd
- 5799 Bay Village Dr Unit 1004
- 2038 Conway Dr
- 6084 Bay Village Dr
- 1610 Mockingbird Ct
- 1846 Darby Dr
- 3550 Helton Dr
- 94 Old Orchard Rd
- 55 Briley Ct
- 93 Old Orchard Rd
- 1125 Bradshaw Dr







