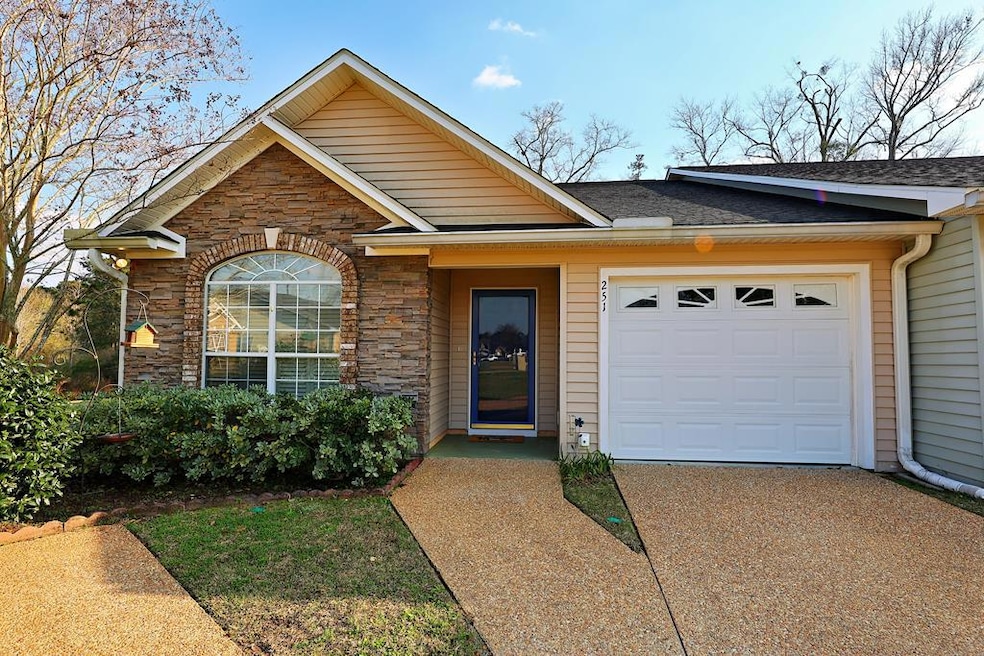
251 Huntington Pointe Dr Thomasville, GA 31757
Highlights
- Senior Community
- Lake View
- Clubhouse
- Primary Bedroom Suite
- Open Floorplan
- Traditional Architecture
About This Home
As of April 2025Huntington Pointe is a 55+ established community. Convenient to shopping and dining. This beautiful home has 2 bedrooms/2 baths. Formal dining room and large great room. Great room opens into a sunroom with an abundance of natural light. The Kitchen has an abundance of cabinets. Primary bedroom has a large walk-in closet, double vanities with center powder area and shower. 1 car garage and additional parking pad. This is a quiet wooded setting with a lake view in sight. A must see!
Last Agent to Sell the Property
The Avenues Real Estate Partners, LLC Brokerage Phone: 2292367355 License #207137 Listed on: 02/26/2025
Townhouse Details
Home Type
- Townhome
Est. Annual Taxes
- $1,673
Year Built
- Built in 2005
Lot Details
- 6,098 Sq Ft Lot
- Cul-De-Sac
- Mature Landscaping
- Grass Covered Lot
HOA Fees
- $95 Monthly HOA Fees
Parking
- 1 Car Garage
- Driveway
- Open Parking
Home Design
- Traditional Architecture
- Slab Foundation
- Shingle Roof
- Architectural Shingle Roof
- Ridge Vents on the Roof
- Stone Siding
- Vinyl Siding
Interior Spaces
- 1,664 Sq Ft Home
- 1-Story Property
- Open Floorplan
- Crown Molding
- Sheet Rock Walls or Ceilings
- Ceiling Fan
- Blinds
- Entrance Foyer
- Formal Dining Room
- Lake Views
- Smart Thermostat
Kitchen
- Electric Range
- Microwave
- Dishwasher
- Laminate Countertops
- Disposal
Flooring
- Carpet
- Laminate
- Tile
Bedrooms and Bathrooms
- 2 Bedrooms
- Primary Bedroom Suite
- Walk-In Closet
- 2 Full Bathrooms
- Double Vanity
- Bathtub with Shower
Laundry
- Laundry Room
- Washer and Dryer
Utilities
- Central Heating and Cooling System
- Underground Utilities
- Cable TV Available
Additional Features
- Patio
- Property is near shops
Community Details
Overview
- Senior Community
- Huntington Pointe Subdivision
Amenities
- Door to Door Trash Pickup
- Clubhouse
Recreation
- Jogging Path
Ownership History
Purchase Details
Home Financials for this Owner
Home Financials are based on the most recent Mortgage that was taken out on this home.Purchase Details
Purchase Details
Purchase Details
Similar Homes in Thomasville, GA
Home Values in the Area
Average Home Value in this Area
Purchase History
| Date | Type | Sale Price | Title Company |
|---|---|---|---|
| Warranty Deed | $166,000 | -- | |
| Warranty Deed | -- | -- | |
| Warranty Deed | $155,850 | -- | |
| Deed | $50,000 | -- |
Mortgage History
| Date | Status | Loan Amount | Loan Type |
|---|---|---|---|
| Closed | $117,865 | New Conventional | |
| Previous Owner | $45,000 | New Conventional |
Property History
| Date | Event | Price | Change | Sq Ft Price |
|---|---|---|---|---|
| 04/10/2025 04/10/25 | Sold | $247,000 | +0.4% | $148 / Sq Ft |
| 02/28/2025 02/28/25 | Pending | -- | -- | -- |
| 02/26/2025 02/26/25 | For Sale | $246,000 | -- | $148 / Sq Ft |
Tax History Compared to Growth
Tax History
| Year | Tax Paid | Tax Assessment Tax Assessment Total Assessment is a certain percentage of the fair market value that is determined by local assessors to be the total taxable value of land and additions on the property. | Land | Improvement |
|---|---|---|---|---|
| 2024 | $1,673 | $86,890 | $13,814 | $73,076 |
| 2023 | $1,485 | $79,083 | $12,558 | $66,525 |
| 2022 | $1,568 | $75,382 | $12,000 | $63,382 |
| 2021 | $1,446 | $64,081 | $12,000 | $52,081 |
| 2020 | $1,579 | $61,189 | $12,000 | $49,189 |
| 2019 | $1,597 | $61,189 | $12,000 | $49,189 |
| 2018 | $1,589 | $59,652 | $12,000 | $47,652 |
| 2017 | $1,563 | $57,638 | $10,680 | $46,958 |
| 2016 | $1,527 | $55,870 | $10,680 | $45,190 |
| 2015 | $1,281 | $52,623 | $9,960 | $42,663 |
| 2014 | $1,257 | $51,601 | $9,960 | $41,641 |
| 2013 | -- | $51,600 | $9,960 | $41,640 |
Agents Affiliated with this Home
-
M
Seller's Agent in 2025
Marcia Love
The Avenues Real Estate Partners, LLC
(229) 221-6525
84 Total Sales
-
L
Buyer's Agent in 2025
Lynn Corbin
KeySouth Real Estate Group, Inc
(229) 977-3829
83 Total Sales
Map
Source: Thomasville Area Board of REALTORS®
MLS Number: 925159
APN: 046F-123
- 234 Huntington Pointe Dr
- 285 Lilliquin Dr
- 113 Huntington Pointe Dr
- 108 Huntington Pointe Dr
- 290 Lilliquin Dr
- 5.471ACR Hwy 19 S & 84 E
- 180 Crescent Cove
- 52 Bay Dr
- 186 White Blossom Trail
- 1601 E Pinetree Blvd
- 33 Inman Ln
- 116 Wheet St
- 246 Whipowill Bend
- 1917 Smith Ave
- 175 Timber Ridge Dr
- 171 Timber Ridge Dr
- 167 Timber Ridge Dr
- 1812 Whitehurst St
- 234 Timber Ridge Dr
- 125 Pepperdine Ct






