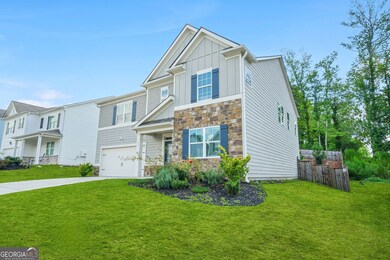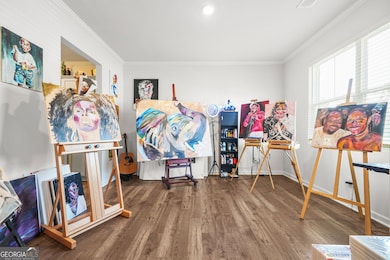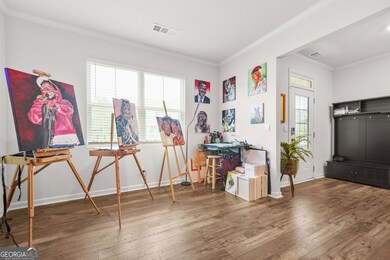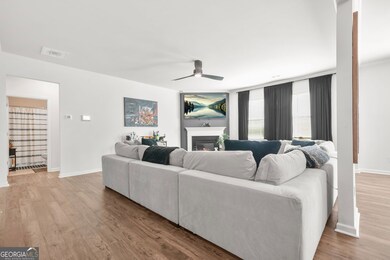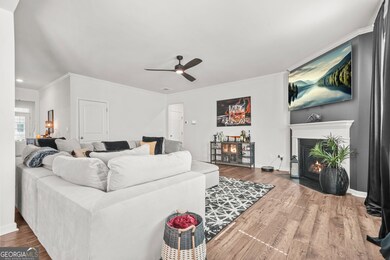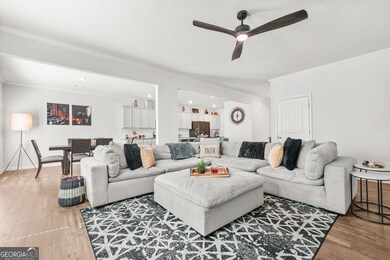251 Ivy Chase Loop Dallas, GA 30157
Estimated payment $2,650/month
Highlights
- Traditional Architecture
- Loft
- Solid Surface Countertops
- Wood Flooring
- High Ceiling
- Breakfast Room
About This Home
Welcome to 251 Ivy Chase Loop, a like-new 5-bedroom, 3-bath home in the sought-after Palisades community offering 3,209 sq. ft. of thoughtfully designed living space. Surrounded by lush, manicured landscaping, this home features a private fenced backyard perfect for entertaining or relaxing. Inside, you'll find a spacious main floor with a formal dining room, bright breakfast area, open family room, and a convenient main-level bedroom and full bath ideal for guests or multi-generational living. The kitchen is a true highlight, featuring stainless steel appliances, a large island, walk-in pantry, and a connected butler's pantry for additional storage and prep space. Upstairs offers even more versatility with a loft, laundry room, three generously sized secondary bedrooms, and an oversized primary suite with two walk-in closets, a cozy sitting area, and a spa-inspired bathroom retreat. Additional benefits include an assumable FHA mortgage at 5.75% with a $2,349.25 monthly principal and interest payment (buyer must qualify). The seller may also consider concessions with an accepted offer. A transferable 2-10 builder's warranty adds extra peace of mind. Palisades offers great amenities including a pool, pickleball, tennis, and basketball courts. Conveniently located near Hwy 278, shopping, dining, and WellStar Paulding Hospital, this home truly has it all. Schedule your private tour today!
Open House Schedule
-
Sunday, November 09, 20251:00 to 3:00 pm11/9/2025 1:00:00 PM +00:0011/9/2025 3:00:00 PM +00:00Add to Calendar
-
Sunday, November 16, 20251:00 to 3:00 pm11/16/2025 1:00:00 PM +00:0011/16/2025 3:00:00 PM +00:00Add to Calendar
Home Details
Home Type
- Single Family
Est. Annual Taxes
- $4,206
Year Built
- Built in 2022
Lot Details
- 0.25 Acre Lot
- Wood Fence
- Back Yard Fenced
- Level Lot
- Grass Covered Lot
HOA Fees
- $63 Monthly HOA Fees
Parking
- Garage
Home Design
- Traditional Architecture
- Brick Exterior Construction
- Slab Foundation
Interior Spaces
- 3,250 Sq Ft Home
- 2-Story Property
- High Ceiling
- Ceiling Fan
- Family Room with Fireplace
- Formal Dining Room
- Loft
- Laundry Room
Kitchen
- Breakfast Room
- Walk-In Pantry
- Microwave
- Dishwasher
- Kitchen Island
- Solid Surface Countertops
- Disposal
Flooring
- Wood
- Carpet
Bedrooms and Bathrooms
- Split Bedroom Floorplan
- Walk-In Closet
- Double Vanity
- Separate Shower
Outdoor Features
- No Dock Rights
- Porch
Schools
- Allgood Elementary School
- Herschel Jones Middle School
- Paulding County High School
Utilities
- Forced Air Zoned Heating and Cooling System
- Underground Utilities
- Phone Available
Community Details
- $750 Initiation Fee
- Association fees include swimming, tennis
- Palisades Subdivision
Map
Home Values in the Area
Average Home Value in this Area
Tax History
| Year | Tax Paid | Tax Assessment Tax Assessment Total Assessment is a certain percentage of the fair market value that is determined by local assessors to be the total taxable value of land and additions on the property. | Land | Improvement |
|---|---|---|---|---|
| 2024 | $4,206 | $169,104 | $18,000 | $151,104 |
| 2023 | $4,275 | $169,772 | $14,000 | $155,772 |
Property History
| Date | Event | Price | List to Sale | Price per Sq Ft |
|---|---|---|---|---|
| 09/23/2025 09/23/25 | Price Changed | $425,000 | -1.8% | $131 / Sq Ft |
| 07/17/2025 07/17/25 | For Sale | $432,900 | -- | $133 / Sq Ft |
Source: Georgia MLS
MLS Number: 10565892
APN: 148.3.2.023.0000
- 67 Highgrove Way
- 176 Oakland Way
- 96 Quail Bend Way
- 21 Copeland Ln
- 581 Victorian Cir
- 25 Derby Dr
- 256 Berkleigh Trails Dr
- 24 Darbys Run Way
- 72 Victorian Cir
- 325 Harris Loop
- 310 Bill Carruth Pkwy
- 14 Berkten Ct
- 185 Wyngate Ct
- 301 Allegheny Ave
- 194 Harris Loop
- 0 Coach Bobby Dodd Rd Unit 7670287
- 798 Winndale Rd
- 188 Palisades Dr
- 85 Quail Bend Loop
- 2300 Paris Rd Unit Sierra F
- 2300 Paris Rd Unit Rosewood F
- 2300 Paris Rd Unit Alexander F
- 2300 Paris Rd
- 115 White Park Place
- 1175 Old Harris Rd
- 46 Cathie Dr
- 201 Butler Industrial Dr
- 81 Victorian Cir
- 103 Alden Ct
- 1068 Merchants Dr
- 122 Greystone Cir
- 420 Stone Ridge Cir
- 228 Whitneys Way
- 148 Hill Side Way
- 324 Greystone Pkwy
- 240 Greystone Cir
- 350 W I Pkwy

