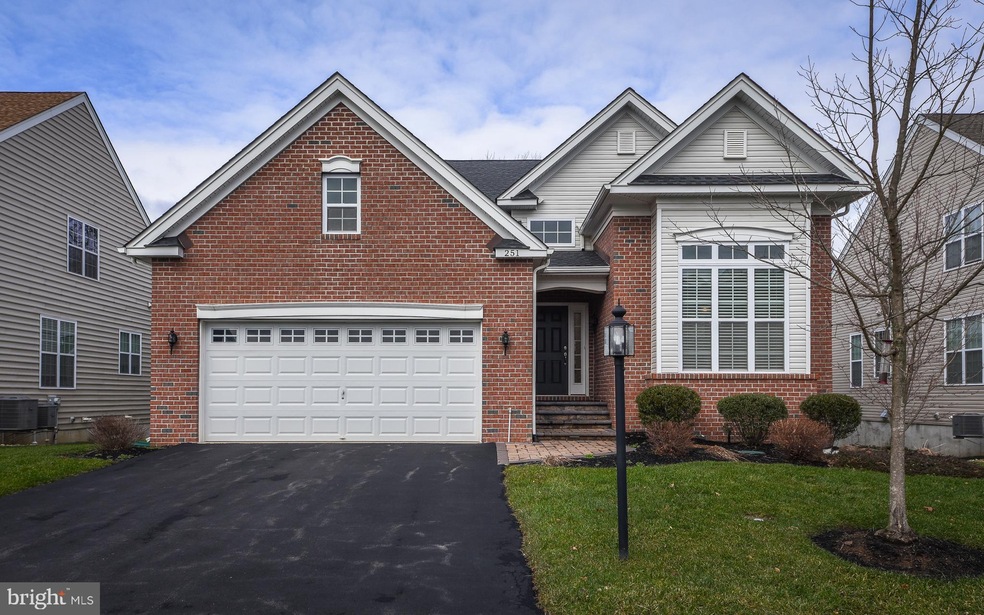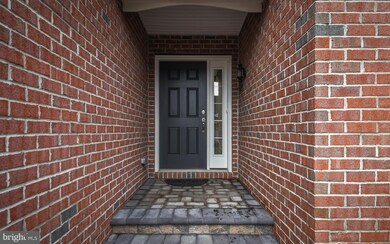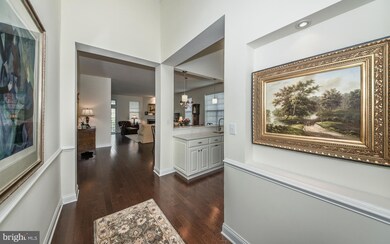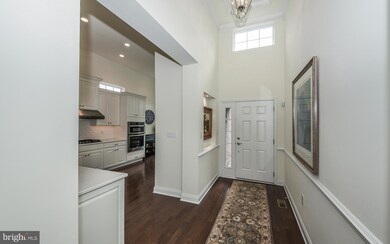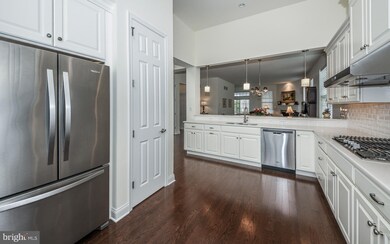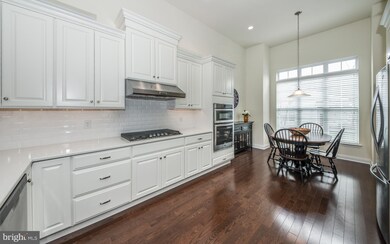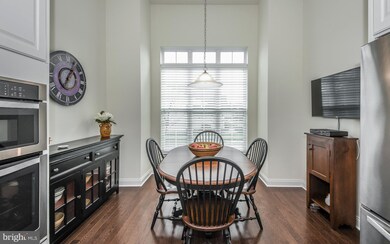
251 Kennedy Way Yardley, PA 19067
Highlights
- Fitness Center
- Senior Living
- Colonial Architecture
- Tennis Courts
- Open Floorplan
- Clubhouse
About This Home
As of April 2021Fabulous location on the perimeter of this community (not backing to 1-95 or Oxford Valley road or other homes) is this pristine Braddock model home! The perfectly-appointed home has windows galore and is flooded with sunshine! Enter main level of this home from covered from entrance and through its' gracious foyer with rich hardwood floors that flow throughout the main living area. Kitchen is huge and offers today's most desirable 42" white kitchen cabinetry with gleaming quartz counters, recessed lighting, stainless steel appliances, white subway backsplash and huge breakfast bar for casual dining or setting up your computer station and workspace! Kitchen also boasts a spacious breakfast area that offers plenty of room for your table or serving buffets. The great room beyond has many possibilities but is perfect for accommodating your dining room suite for some formal entertaining and is open to the living area with optional direct vent gas fireplace that can be enjoyed and appreciated from every common room. Sliding door opens on to a fabulous, covered deck on which you can have total privacy while enjoying your morning java, afternoon lunch, evening dinner or your latest page turning novel. Not many homes in the community offer this solitude. The back of the home boasts a lovely owner's suite featuring tray ceiling, large walk-in closet and a owners bath with upgraded tile, dual sinks with upgraded faucets, comfort toilets and dual fan! A totally separate second bedroom is located toward the front of the home and is serviced by the hall/guest bath! The lower level of this home is delightful! Beautifully finished with daylight window to outside, this room offers another entire level of living for recreation, workspace, exercise or that extra space needed for your out-of-town guest(s). Additional storage room is huge and offers roughed in plumbing for a THIRD FULL BATH, if so desired; the hard work is already completed. Custom window blinds, privacy shade on your deck, custom walkway and much more awaits you at 251 Kennedy Way! The amenities offered in the community are second to none! Award-winning clubhouse offers indoor and outdoor pools, gym, library, sauna, club rooms, tennis, bocce, spa and more! No more lawn care, no snow shoveling! Convenient to shopping, pharmacies, medical facilities, I-295 and Route 1, and a short trip to Philadelphia and Princeton. This is the perfect turnkey home year-round or to compliment your secondary getaway! Schedule your appointment today!
Last Agent to Sell the Property
RE/MAX Properties - Newtown License #AB050400L Listed on: 01/07/2021

Home Details
Home Type
- Single Family
Est. Annual Taxes
- $11,745
Year Built
- Built in 2015
Lot Details
- Property is zoned R4
HOA Fees
- $350 Monthly HOA Fees
Parking
- 2 Car Direct Access Garage
- 2 Driveway Spaces
- Front Facing Garage
Home Design
- Colonial Architecture
- Frame Construction
- Pitched Roof
- Shingle Roof
Interior Spaces
- 1,870 Sq Ft Home
- Property has 1 Level
- Open Floorplan
- Tray Ceiling
- Ceiling Fan
- Gas Fireplace
- Sliding Doors
- Great Room
- Combination Dining and Living Room
- Partially Finished Basement
- Basement Fills Entire Space Under The House
Kitchen
- Breakfast Area or Nook
- Eat-In Kitchen
Flooring
- Wood
- Carpet
- Tile or Brick
Bedrooms and Bathrooms
- 2 Main Level Bedrooms
- En-Suite Primary Bedroom
- En-Suite Bathroom
- Walk-In Closet
- 2 Full Bathrooms
- Walk-in Shower
Laundry
- Laundry on main level
- Dryer
- Washer
Outdoor Features
- Tennis Courts
- Deck
- Exterior Lighting
Utilities
- Forced Air Heating and Cooling System
- Natural Gas Water Heater
Listing and Financial Details
- Tax Lot 104
- Assessor Parcel Number 20-032-104
Community Details
Overview
- Senior Living
- $1,500 Capital Contribution Fee
- Association fees include common area maintenance, lawn maintenance, pool(s), recreation facility, snow removal, trash
- Senior Community | Residents must be 55 or older
- Regency At Yardley HOA, Phone Number (215) 369-5460
- Built by Toll Brothers
- Regency At Yardley Subdivision, Braddock Floorplan
Amenities
- Clubhouse
Recreation
- Tennis Courts
- Fitness Center
- Community Indoor Pool
Ownership History
Purchase Details
Home Financials for this Owner
Home Financials are based on the most recent Mortgage that was taken out on this home.Purchase Details
Home Financials for this Owner
Home Financials are based on the most recent Mortgage that was taken out on this home.Similar Homes in the area
Home Values in the Area
Average Home Value in this Area
Purchase History
| Date | Type | Sale Price | Title Company |
|---|---|---|---|
| Deed | $590,000 | Greater Penn Abstract Llc | |
| Deed | $566,791 | None Available |
Mortgage History
| Date | Status | Loan Amount | Loan Type |
|---|---|---|---|
| Open | $450,000 | New Conventional | |
| Previous Owner | $204,000 | New Conventional |
Property History
| Date | Event | Price | Change | Sq Ft Price |
|---|---|---|---|---|
| 04/15/2021 04/15/21 | Sold | $590,000 | -1.7% | $316 / Sq Ft |
| 02/10/2021 02/10/21 | Pending | -- | -- | -- |
| 01/07/2021 01/07/21 | For Sale | $599,900 | +4.7% | $321 / Sq Ft |
| 01/08/2016 01/08/16 | Sold | $573,191 | +17.2% | -- |
| 05/31/2015 05/31/15 | Pending | -- | -- | -- |
| 05/23/2015 05/23/15 | For Sale | $488,995 | -- | -- |
Tax History Compared to Growth
Tax History
| Year | Tax Paid | Tax Assessment Tax Assessment Total Assessment is a certain percentage of the fair market value that is determined by local assessors to be the total taxable value of land and additions on the property. | Land | Improvement |
|---|---|---|---|---|
| 2024 | $10,660 | $45,020 | $0 | $45,020 |
| 2023 | $10,125 | $45,020 | $0 | $45,020 |
| 2022 | $11,935 | $54,240 | $0 | $54,240 |
| 2021 | $11,745 | $54,240 | $0 | $54,240 |
| 2020 | $11,745 | $54,240 | $0 | $54,240 |
| 2019 | $11,512 | $54,240 | $0 | $54,240 |
| 2018 | $11,310 | $54,240 | $0 | $54,240 |
| 2017 | $10,960 | $54,240 | $0 | $54,240 |
| 2016 | $8,752 | $0 | $0 | $0 |
| 2015 | -- | $0 | $0 | $0 |
| 2014 | -- | $0 | $0 | $0 |
Agents Affiliated with this Home
-

Seller's Agent in 2021
Linda Ventola
RE/MAX
(215) 801-0067
27 in this area
184 Total Sales
-

Buyer's Agent in 2021
Jay Epstein
Keller Williams Real Estate - Newtown
(267) 551-1871
8 in this area
110 Total Sales
-

Seller's Agent in 2016
Lisa Linn
Coldwell Banker Hearthside
(215) 778-1429
24 in this area
42 Total Sales
Map
Source: Bright MLS
MLS Number: PABU518052
APN: 20-032-104
- 245 Carson Way
- 290 Dunhill Way
- 195 Roosevelt Dr
- 1626 Lakeview Cir
- 8501 Spruce Mill Dr
- 13101 Cornerstone Dr Unit 31
- 290 Oxford Valley Rd
- 209 Chestnut Ct
- 1667 Hunters Ct
- 4104 Waltham Ct Unit 258
- 3402 Waltham Ct
- 330 Rowantree Cir
- 31 Fern Dr
- 196 Wildflower Cir
- 2001 Waterford Rd Unit 76
- 29133 Hickory Ln
- 28130 Hickory Ln
- 26123 Hickory Ln
- 523 Fawnhill Dr
- 1626 Covington Rd Unit 13
