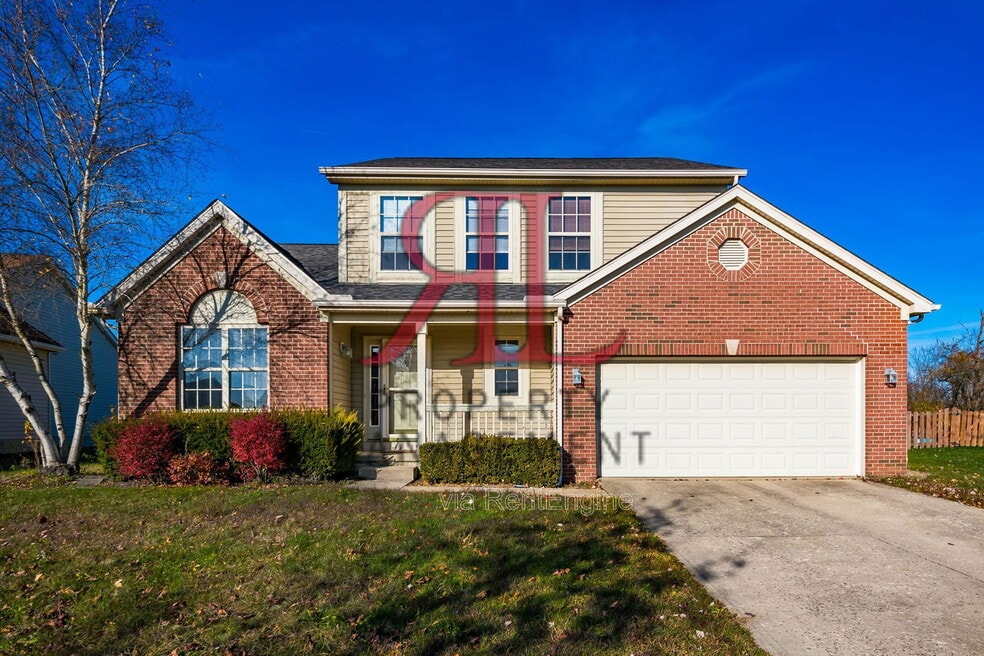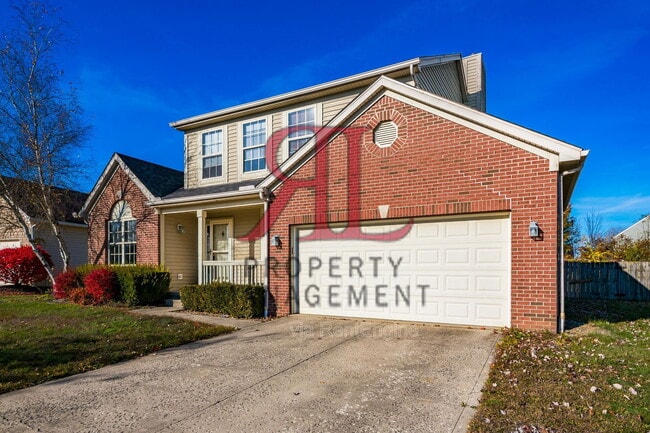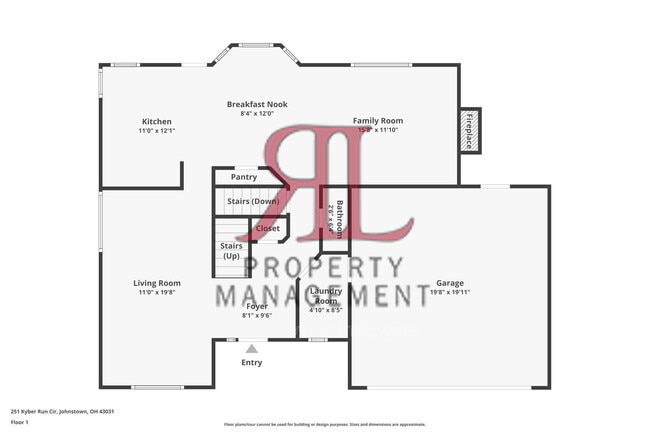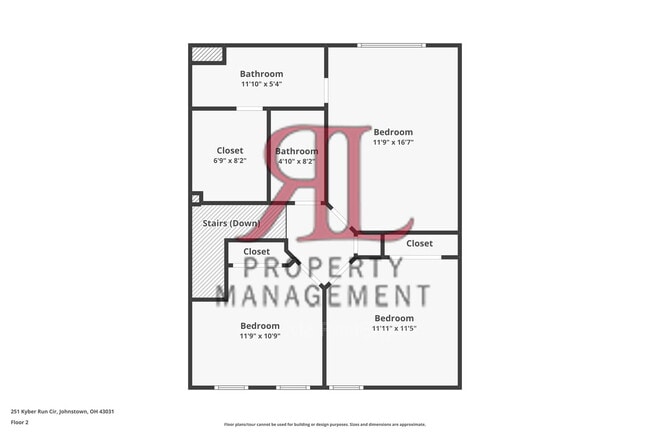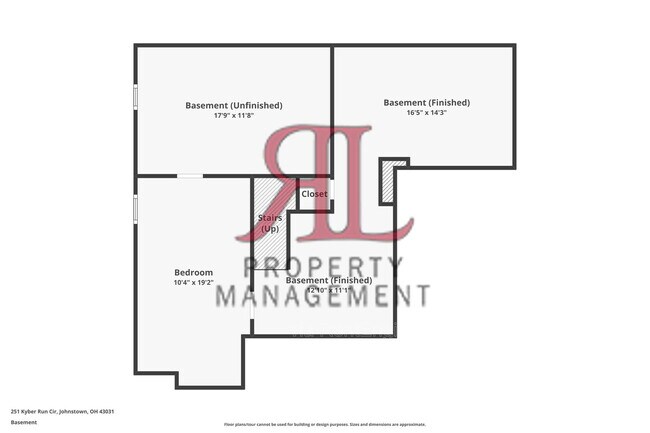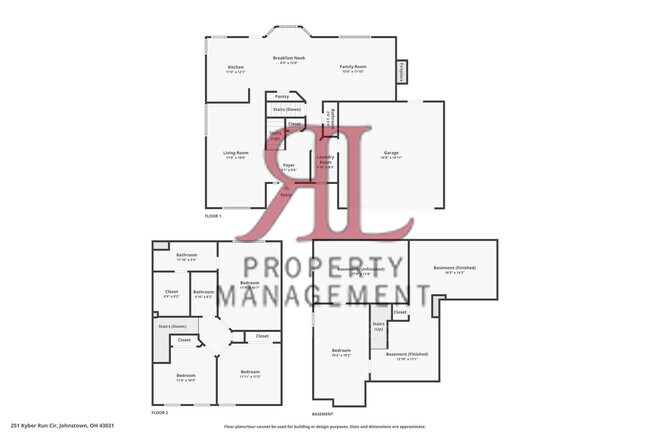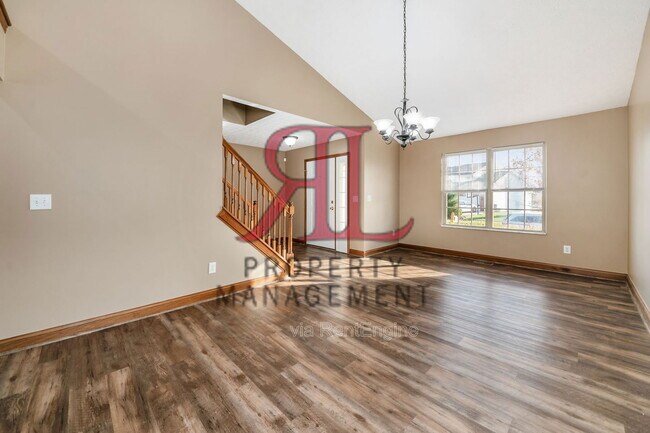251 Kyber Run Cir Johnstown, OH 43031
About This Home
Welcome to 251 Kyber Run Cir—a charming 3-bedroom, 2.5-bath home with nearly 2,000 sq ft of space nestled on a generous and desirable lot in Kyber Run subdivision. With comfortable living areas and easy access about 30 minutes from downtown Columbus, it's the kind of place where you can enjoy both relaxation and convenience.
• Property Restrictions •
Pet Policy: Cats and dogs are permitted (2 max)
ESA ANIMALS WELCOME AT ALL PROPERTIES.
No exotic pets.
Smoking Policy: No smoking.
• Property Description Details •
Flooring: Mixed
Parking: 2 Car Attached Garage
Kitchen/Laundry Appliances Included: Stove, Fridge, Microwave, Dishwasher, Washer & Dryer hookups
Property Type: Single family
Utilities Included: None
Yard: Fenced Back Yard
Landscaping: Tenant responsibility
• Application, Lease Terms, and Fees •
Application Fee: $100 per person (18 and older). If approved, $50.00 will go towards your admin fee.
Security Deposit: Equal to 1 month's rent.
Additional Fees: Lease-Signing Admin Fee (10% of rent). If applicable: Pet Rent (ESA is exempt) ($50 per pet), Pet Acceptance Fee (ESA is exempt) ($300 one-time non-refundable).
Application Turnaround Time: 2-3 business days, depending on how quickly we get required information from you and your past landlord.
Lease Length: 1 year or 2 year option
Lease to Purchase Option: Not Available
It's important to us that your new home is in tip-top shape and 100% ready for you to move in. Please allow up to 5 business days after your lease signing for final property inspection and move-in preparation activities (in most cases).
• Company Policy - Common Reasons for Denial •
Evictions or eviction filings in the last 5 years. Any filings found on screening are grounds for denial even if the case(s) were dismissed.
Certain criminal convictions in the last 10 years.
Residential EquiFax Credit score below 620. Scores are averaged for multiple applicants.
Combined monthly household income of less than 3x rent. Income is combined for multiple applicants.
Unable to show clean rental history (unless first time renting).
This is not a complete list of qualifications, but a summary.
All information is deemed reliable but not guaranteed and is subject to change.
• Who am I renting from? •
RL Property Management manages this property on behalf of the property owner. We take pride in the units that we manage, and treat them as we would our own.
This means you can expect a well-maintained property, prompt service, and helpful responses if you have any questions or concerns. We manage homes and small apartment communities throughout Columbus and nearby areas.
Our company has a 24/7 emergency maintenance hotline, online payments, and other convenience features to make things easier for our residents. You can find out more about our company at our website, []().
By submitting your information on this page you consent to being contacted by the Property Manager and RentEngine via SMS, phone, or email.

Map
- 500 Pheasant Ct
- 336 Raccoon Ave
- 416 Fox Dr
- 211 Whitetail Trail
- 198 Whitetail Trail
- 199 Sunset Dr S
- 459 Sunset Dr
- 369 Hillview Dr
- 359 Buena Vista Dr
- 163 Valleyview Dr
- 65 Benedict Dr
- 11578 Duncan Plains Rd NW
- 00- Johnstown Utica Rd
- Rte 62 Johnstown Utica Rd
- 165 W Jersey St
- 11671 Duncan Plains Rd
- 93 W College Ave
- 137 S Oregon St
- 111 Edwards Rd
- 12099 Duncan Plains Rd
- 211 Redwood Dr
- 261 Sunset Dr S
- 165 W Jersey St
- 200 S Williams St
- 47 W Jersey St
- 815 Cole Dr
- 557 Cannondale Ave
- 7090 Dean Farm Rd
- 5733 Traditions Dr
- 4721 Miller Paul Rd
- 7187 Normanton Dr
- 7175 Normanton Dr
- 6171 Womersley Dr
- 7209 Billy Goat Dr
- 5501 New Albany Rd E
- 6140 Ashtead Dr
- 5704 New Albany Rd W
- 6125 Ashtead Dr
- 6213 Home Park Dr
- 200 W Main St
