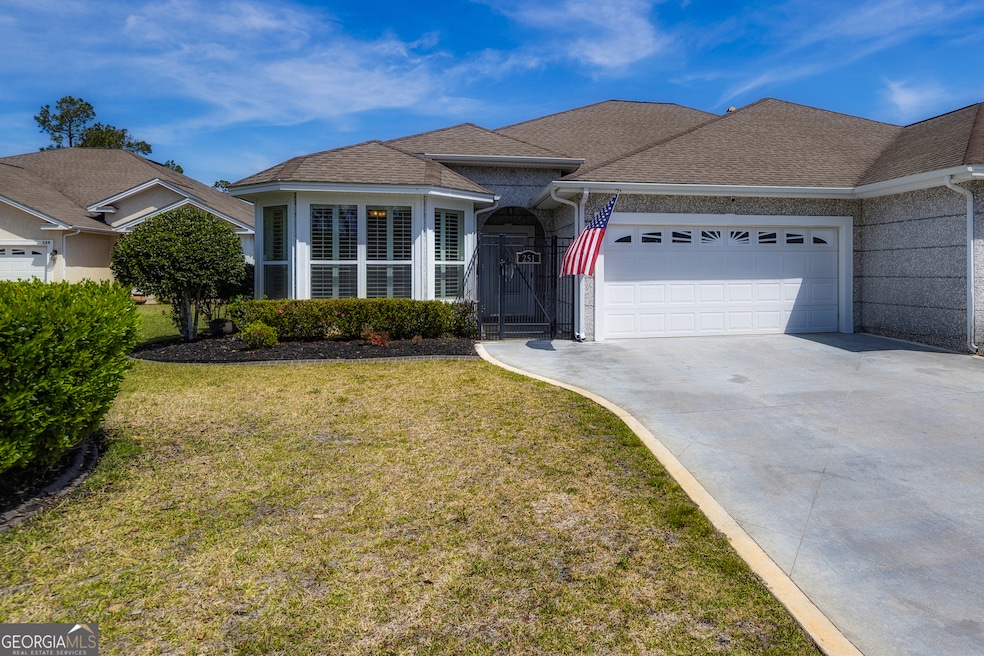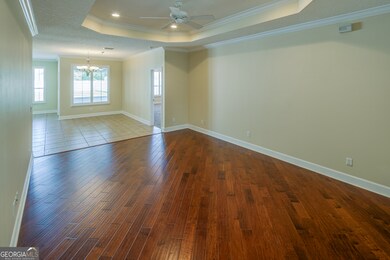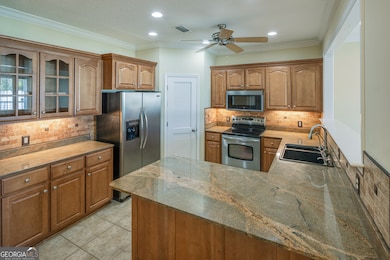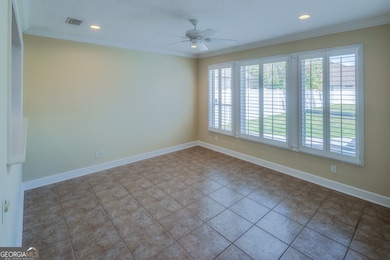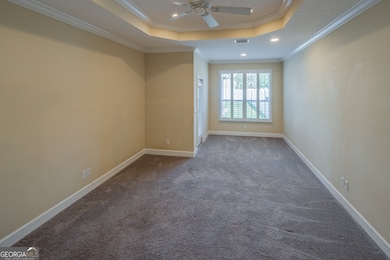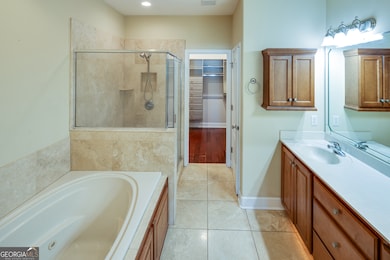251 Laurel Landing Blvd Kingsland, GA 31548
Estimated payment $2,011/month
Highlights
- Fitness Center
- Community Lake
- Whirlpool Bathtub
- Sugarmill Elementary School Rated A
- Cathedral Ceiling
- Great Room
About This Home
BACK ON THE MARKET WITH NO FAULT TO THE SELLER, WHO RECEIVED THE EARNEST MONEY. Gorgeous 2007 sq ft 3BR/2Bath Home with a Den and TONS of Upgrades! Unique, spacious find in the Laurel Landing area of the Laurel Island golf community! Plantation shutters throughout; granite countertops and stainless steel appliances; instant-on water heater and reverse osmosis system; walk-in pantry; oversized screened in back patio with additional patio and 6' PVC privacy fence (no critters can get underneath); wrought iron entrance gate; massive master suite w/ walk-in closet and built-ins, jetted tub, separate tiled shower, and dual vanities; whole home water softener and filter system with resin tank; storage room in the garage w/ workbench; shop cabinets; alarm system; trey and cathedral ceilings; ... too many features to list them all! The HoA maintains the front and back yards, which is irrigated by a community well. Other HoA features include fitness center, pool, parks, and lakes! Just a 10 minute drive to Kings Bay Submarine Base, 25 minutes to the JAX Airport, and 30 minutes to Brunswick!
Home Details
Home Type
- Single Family
Est. Annual Taxes
- $3,860
Year Built
- Built in 2005
Lot Details
- 7,841 Sq Ft Lot
- Privacy Fence
- Back Yard Fenced
- Level Lot
- Cleared Lot
- Grass Covered Lot
Home Design
- Garden Home
- Slab Foundation
- Composition Roof
- Tabby Masonry Building Material
Interior Spaces
- 2,007 Sq Ft Home
- 1-Story Property
- Roommate Plan
- Tray Ceiling
- Cathedral Ceiling
- Ceiling Fan
- Double Pane Windows
- Plantation Shutters
- Bay Window
- Entrance Foyer
- Great Room
- Combination Dining and Living Room
- Breakfast Room
- Den
- Screened Porch
- Pull Down Stairs to Attic
Kitchen
- Breakfast Bar
- Walk-In Pantry
- Oven or Range
- Microwave
- Dishwasher
- Stainless Steel Appliances
- Solid Surface Countertops
- Disposal
Flooring
- Carpet
- Tile
- Vinyl
Bedrooms and Bathrooms
- 3 Main Level Bedrooms
- Split Bedroom Floorplan
- Walk-In Closet
- 2 Full Bathrooms
- Double Vanity
- Whirlpool Bathtub
- Bathtub Includes Tile Surround
- Separate Shower
Laundry
- Laundry in Mud Room
- Laundry Room
Home Security
- Home Security System
- Fire and Smoke Detector
Parking
- 2 Car Garage
- Parking Accessed On Kitchen Level
- Garage Door Opener
Outdoor Features
- Patio
Schools
- Sugarmill Elementary School
- Saint Marys Middle School
- Camden County High School
Utilities
- Forced Air Heating and Cooling System
- Heat Pump System
- Underground Utilities
- Shared Well
- Tankless Water Heater
- Water Softener
- High Speed Internet
- Phone Available
- Cable TV Available
Listing and Financial Details
- Tax Lot 3-A
Community Details
Overview
- Property has a Home Owners Association
- Association fees include ground maintenance, swimming
- Laurel Landing Subdivision
- Community Lake
Recreation
- Community Playground
- Fitness Center
- Community Pool
- Park
Map
Home Values in the Area
Average Home Value in this Area
Tax History
| Year | Tax Paid | Tax Assessment Tax Assessment Total Assessment is a certain percentage of the fair market value that is determined by local assessors to be the total taxable value of land and additions on the property. | Land | Improvement |
|---|---|---|---|---|
| 2024 | $3,860 | $111,907 | $5,000 | $106,907 |
| 2023 | $2,860 | $111,907 | $5,000 | $106,907 |
| 2022 | $2,750 | $96,261 | $5,000 | $91,261 |
| 2021 | $2,864 | $83,604 | $5,000 | $78,604 |
| 2020 | $3,049 | $76,621 | $5,000 | $71,621 |
| 2019 | $3,049 | $76,621 | $5,000 | $71,621 |
| 2018 | $624 | $76,621 | $5,000 | $71,621 |
| 2017 | $2,721 | $70,498 | $5,000 | $65,498 |
| 2016 | $2,062 | $68,885 | $5,000 | $63,885 |
| 2015 | $2,548 | $68,884 | $5,000 | $63,885 |
| 2014 | $2,186 | $59,302 | $5,000 | $54,302 |
Property History
| Date | Event | Price | Change | Sq Ft Price |
|---|---|---|---|---|
| 08/27/2025 08/27/25 | Pending | -- | -- | -- |
| 07/24/2025 07/24/25 | Price Changed | $319,900 | -3.0% | $159 / Sq Ft |
| 06/11/2025 06/11/25 | For Sale | $329,900 | 0.0% | $164 / Sq Ft |
| 05/18/2025 05/18/25 | Pending | -- | -- | -- |
| 04/01/2025 04/01/25 | For Sale | $329,900 | +78.3% | $164 / Sq Ft |
| 10/11/2016 10/11/16 | Sold | $185,000 | -2.0% | $92 / Sq Ft |
| 08/04/2016 08/04/16 | Pending | -- | -- | -- |
| 05/18/2016 05/18/16 | For Sale | $188,700 | 0.0% | $94 / Sq Ft |
| 05/11/2012 05/11/12 | Rented | $1,250 | 0.0% | -- |
| 04/11/2012 04/11/12 | Under Contract | -- | -- | -- |
| 04/11/2012 04/11/12 | For Rent | $1,250 | -- | -- |
Purchase History
| Date | Type | Sale Price | Title Company |
|---|---|---|---|
| Warranty Deed | $209,000 | -- | |
| Warranty Deed | -- | -- | |
| Warranty Deed | $185,000 | -- | |
| Limited Warranty Deed | $215,000 | -- | |
| Warranty Deed | $167,500 | -- | |
| Deed | $216,000 | -- | |
| Deed | $184,000 | -- |
Mortgage History
| Date | Status | Loan Amount | Loan Type |
|---|---|---|---|
| Open | $219,793 | VA | |
| Closed | $216,524 | VA | |
| Previous Owner | $188,977 | VA | |
| Previous Owner | $22,000 | New Conventional | |
| Previous Owner | $194,400 | New Conventional |
Source: Georgia MLS
MLS Number: 10490136
APN: 120J-003A
- 259 Laurel Landing Blvd
- 115 Meridian Dr
- 276 Laurel Landing Blvd
- 293 Laurel Landing Blvd
- 79 Spyglass
- 301 Laurel Landing Blvd
- 206 Miller Dr
- 199 Austin Ryan Dr
- 204 Laurel Landing Blvd
- V/L 14 Spyglass
- 593 Eagle Blvd
- 121 Kathryne Bailey Dr
- 582 Eagle Blvd
- 118 Brookshire Green Ct
- 111 Brookshire Green Ct
- 113 Brookshire Green Ct
- 119 Brookshire Green Ct
- 101 Pinehurst Rd
- 434 Eagle Blvd
- 102 Herons Nest Cir
