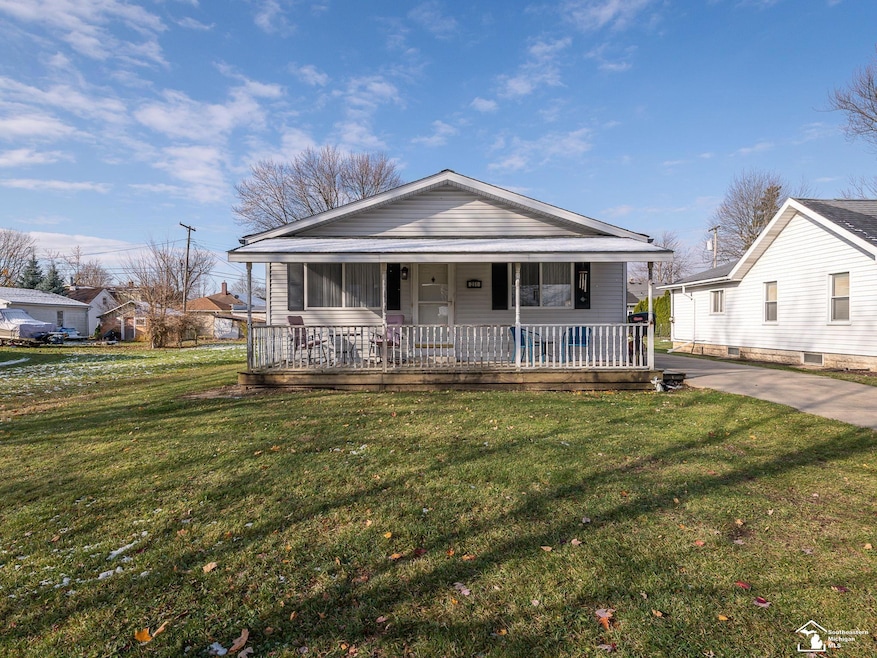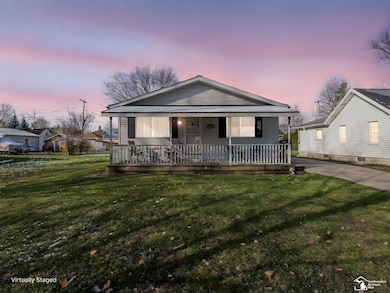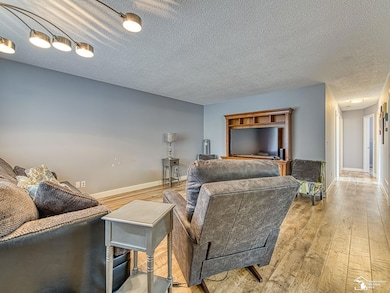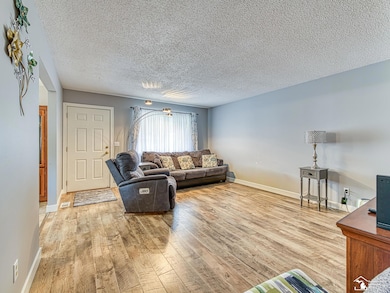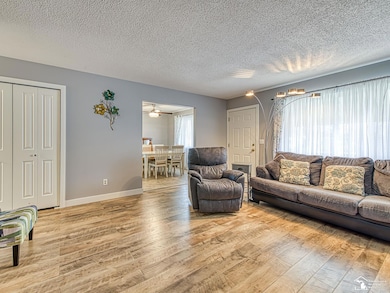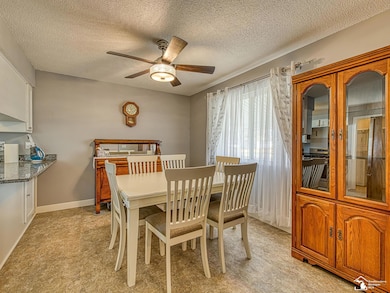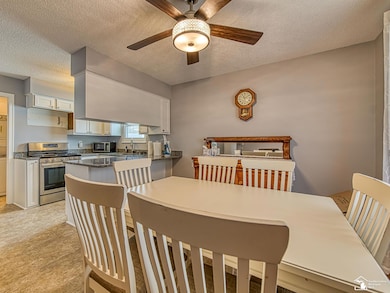251 Midway St Dundee, MI 48131
Estimated payment $1,536/month
Total Views
1,554
3
Beds
2
Baths
1,134
Sq Ft
$225
Price per Sq Ft
Highlights
- Traditional Architecture
- 2 Car Detached Garage
- Forced Air Heating and Cooling System
- Dundee Community High School Rated 9+
- 1-Story Property
About This Home
Welcome home to this 3 bedroom, 1.5 bath property located in the heart of Dundee! This one owner home has been well maintained and has updating flooring throughout. Roof, water heater, hvac all done within the last 10 years. The lot is decently sized and has a detached garage as well. The crawl space is roughly 4 ft high and has accessibility and room for storage. This home is move in ready, all it needs are your finishing touches! Don't miss your chance to take a look today!
Home Details
Home Type
- Single Family
Est. Annual Taxes
Lot Details
- 6,970 Sq Ft Lot
- Lot Dimensions are 50x138
Parking
- 2 Car Detached Garage
Home Design
- Traditional Architecture
- Vinyl Siding
Interior Spaces
- 1,134 Sq Ft Home
- 1-Story Property
- Crawl Space
- Oven or Range
Bedrooms and Bathrooms
- 3 Bedrooms
- 2 Full Bathrooms
Laundry
- Dryer
- Washer
Utilities
- Forced Air Heating and Cooling System
- Heating System Uses Natural Gas
Community Details
- Duncans Add Subdivision
Listing and Financial Details
- Assessor Parcel Number 42-050-022-00
Map
Create a Home Valuation Report for This Property
The Home Valuation Report is an in-depth analysis detailing your home's value as well as a comparison with similar homes in the area
Home Values in the Area
Average Home Value in this Area
Tax History
| Year | Tax Paid | Tax Assessment Tax Assessment Total Assessment is a certain percentage of the fair market value that is determined by local assessors to be the total taxable value of land and additions on the property. | Land | Improvement |
|---|---|---|---|---|
| 2025 | $1,199 | $85,340 | $85,340 | $0 |
| 2024 | $909 | $82,460 | $0 | $0 |
| 2023 | $442 | $65,270 | $0 | $0 |
| 2022 | $767 | $65,270 | $0 | $0 |
| 2021 | $1,398 | $63,050 | $0 | $0 |
| 2020 | $1,379 | $44,380 | $0 | $0 |
| 2019 | $719 | $44,380 | $0 | $0 |
| 2018 | $1,324 | $45,320 | $0 | $0 |
| 2017 | $1,265 | $45,320 | $0 | $0 |
| 2016 | $929 | $41,800 | $0 | $0 |
| 2015 | $923 | $34,460 | $0 | $0 |
| 2014 | $1,228 | $34,460 | $0 | $0 |
| 2013 | $1,028 | $33,380 | $0 | $0 |
Source: Public Records
Property History
| Date | Event | Price | List to Sale | Price per Sq Ft |
|---|---|---|---|---|
| 11/13/2025 11/13/25 | For Sale | $254,900 | -- | $225 / Sq Ft |
Source: Michigan Multiple Listing Service
Source: Michigan Multiple Listing Service
MLS Number: 50194228
APN: 42-050-022-00
Nearby Homes
- 264 Ypsilanti St
- 656 Elk Ridge Dr
- 583 Falcon Dr
- 295 White Owl Ln Unit 235
- 671 Elk Ridge Dr
- 190 Sidney St
- 5065 Wilshire Dr
- 5080 Wilshire Dr Unit 53
- 5089 Wilshire Dr
- 666 Pearl St
- 769 Falcon Dr
- 150 Waterstradt Commerce Dr
- 000 Lloyd Rd
- 785 Chase Hanna St Unit 6
- 13952 Stowell Rd
- 504 Brooks Hollow Ct
- 835 Henning St
- 512 Brooks Hollow Ct
- 454 Tecumseh St
- 449 Corinth Cir
- 116 Tecumseh St
- 500 E Monroe St
- 500 E Monroe St Unit 304
- 500 E Monroe St Unit 313
- 500 E Monroe St
- 715 Chase Hanna St Unit 6
- 783 Chase Hanna St Unit 21
- 609 Powell Dr
- 140 Helle Blvd
- 140 Lauff Dr
- 13 W Main St Unit . 1
- 39 W Main St
- 106 E 2nd St
- 1032 Plum Grove Dr Unit 13
- 888 Plum Park Dr Unit 18
- 838 Plum Park Dr Unit 43
- 866 Plum Park Dr Unit 23 / Bldg 4
- 834 Plum Park Dr Unit 39
- 875 Plum Village Dr
- 461 Greentree Ln
