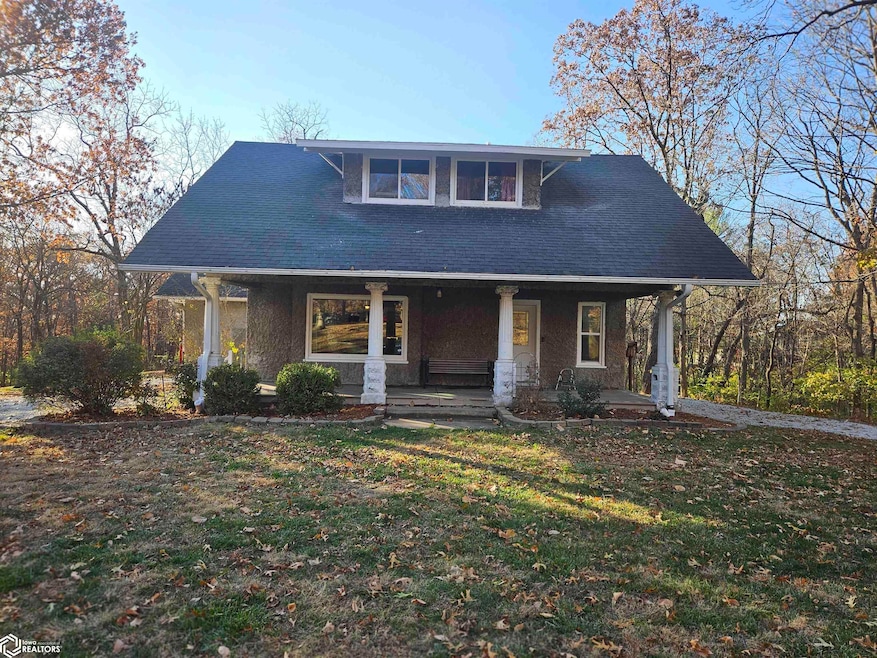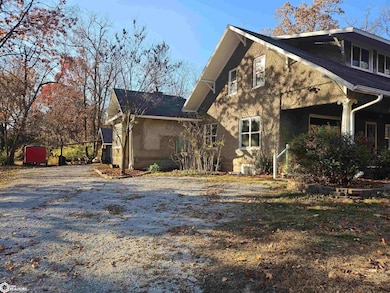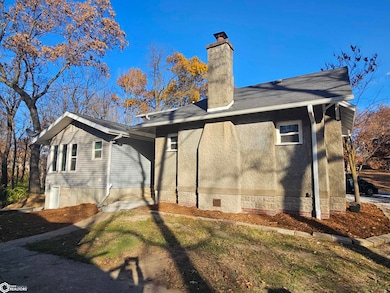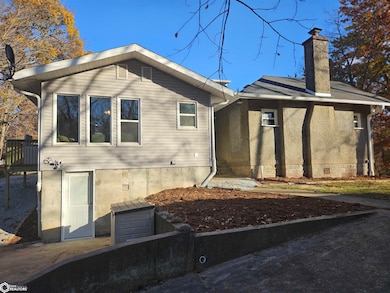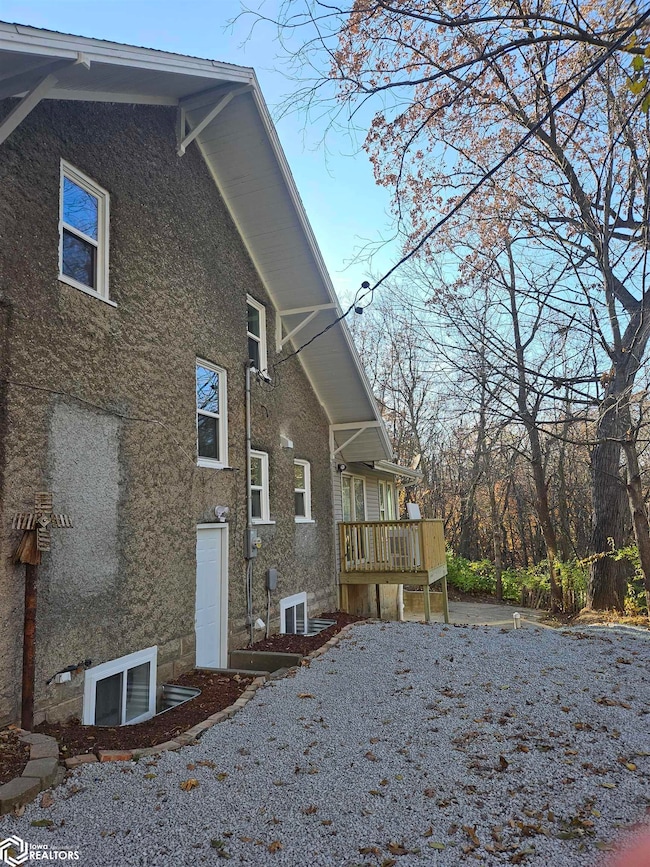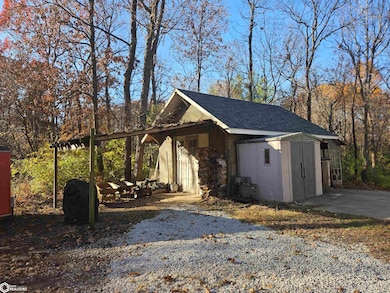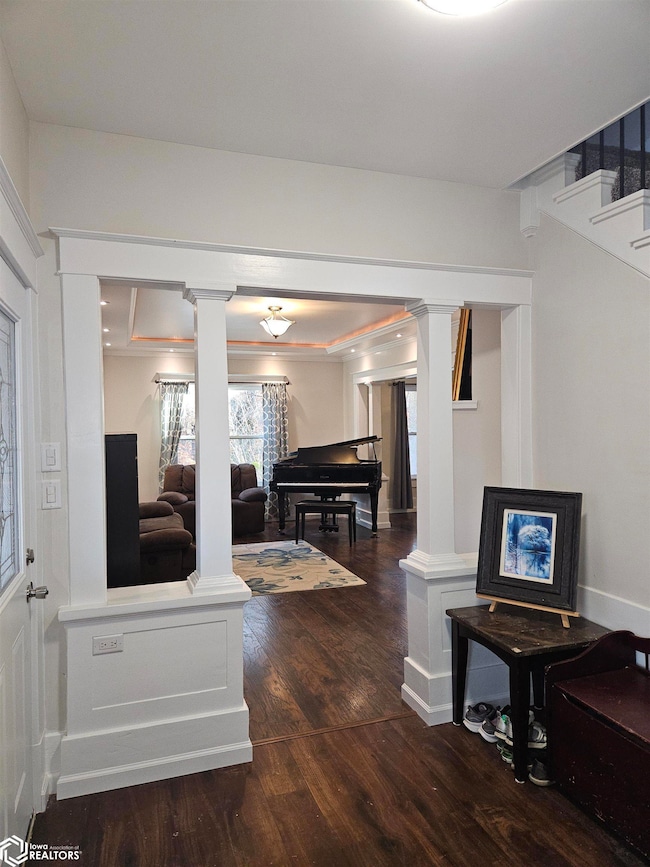251 N 7th St Hamilton, IL 62341
Estimated payment $1,536/month
Highlights
- Fireplace
- Laundry Room
- Forced Air Heating System
- Hamilton High School Rated 10
About This Home
Never would you imagine this hidden gem of a home! Situated on almost 2 acres of wooded ground yet only steps from the city park, this completely remodeled home is waiting for you to come take a look. The possibility of 6 BR, 3 and 1/2 baths, currently the basement is a private efficiency apartment. The main level has a living room with tray ceiling and electric fireplace, a full formal dining room with built-ins and a private master bedroom with ensuite bath. The beautifully updated kitchen has a 6-burner gas stove, quartz countertops and is open to the family room on back of the home. Tons of windows and a sliding door to a small deck to the outside, provide lots of natural light in this space. 1/2 bath and laundry room easily accessed from kitchen as well as door to the outside of house. Upstairs you have 3 bedrooms with new paint, new carpet and a full bath. Off the back bedroom is a small sunroom which could be utilized as office or play space. The 1-bedroom apartment in the basement has access from the kitchen or a private outside entrance. Fully updated with egress windows and a full bath it could be turned into 2 more bedrooms making this a 6 BR home. Outside, you are steps from the city park and not far from Wildcat Park or downtown Hamilton. The full back yard is perfect for outdoor play and enjoying nature! Fully updated electric service and plumbing. Don't let the original stucco exterior stop you from taking a look! Call your Realtor today!
Home Details
Home Type
- Single Family
Est. Annual Taxes
- $3,249
Year Built
- Built in 1926
Parking
- 1
Interior Spaces
- Fireplace
- Basement Fills Entire Space Under The House
- Laundry Room
Utilities
- Forced Air Heating System
- 200+ Amp Service
Map
Home Values in the Area
Average Home Value in this Area
Tax History
| Year | Tax Paid | Tax Assessment Tax Assessment Total Assessment is a certain percentage of the fair market value that is determined by local assessors to be the total taxable value of land and additions on the property. | Land | Improvement |
|---|---|---|---|---|
| 2024 | $3,249 | $43,353 | $6,211 | $37,142 |
| 2023 | $3,249 | $39,982 | $5,728 | $34,254 |
| 2022 | $3,046 | $37,776 | $5,412 | $32,364 |
| 2021 | $2,619 | $34,900 | $5,000 | $29,900 |
| 2020 | $2,602 | $34,216 | $4,902 | $29,314 |
| 2019 | $2,569 | $33,877 | $4,853 | $29,024 |
| 2018 | $2,643 | $34,674 | $4,967 | $29,707 |
| 2017 | $2,466 | $34,229 | $4,903 | $29,326 |
| 2015 | $2,230 | $34,404 | $4,928 | $29,476 |
| 2014 | $2,230 | $32,905 | $4,628 | $28,277 |
| 2012 | $2,230 | $32,905 | $4,628 | $28,277 |
Property History
| Date | Event | Price | List to Sale | Price per Sq Ft |
|---|---|---|---|---|
| 11/17/2025 11/17/25 | For Sale | $240,000 | -- | $74 / Sq Ft |
Purchase History
| Date | Type | Sale Price | Title Company |
|---|---|---|---|
| Deed | $110,000 | -- | |
| Grant Deed | $85,499 | -- |
Source: NoCoast MLS
MLS Number: NOC6333783
APN: 11-29-249-000
