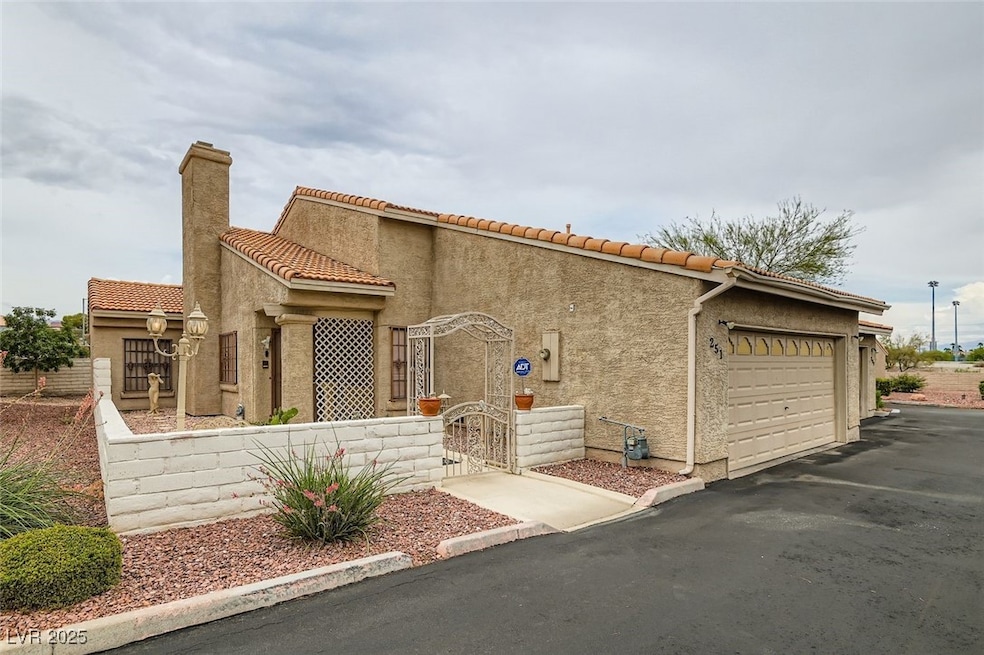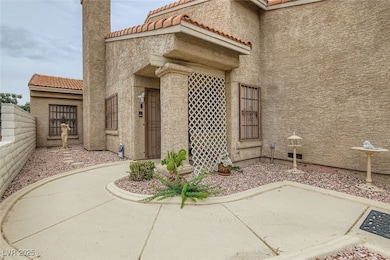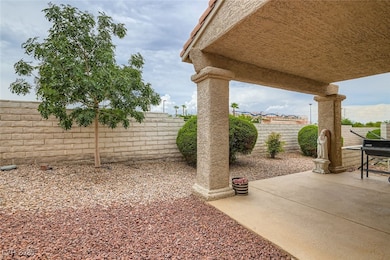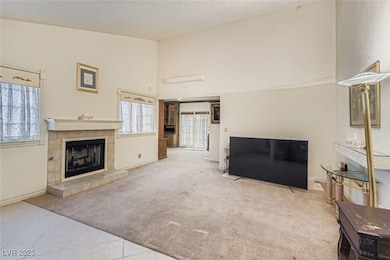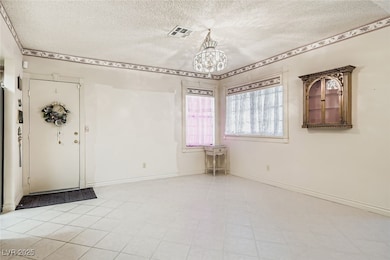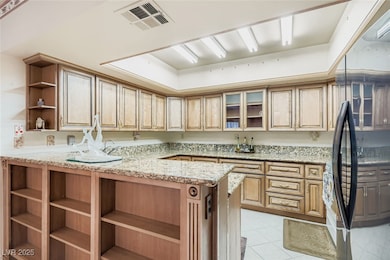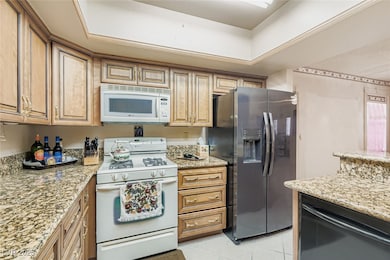251 N Cimarron Rd Las Vegas, NV 89145
Angel Park NeighborhoodEstimated payment $2,107/month
Highlights
- Gated Community
- Covered Patio or Porch
- 2 Car Attached Garage
- Community Pool
- Skylights
- Double Pane Windows
About This Home
WOW! Look at this home! Priced to SELL today ! Welcome home to this Mediterranean Spanish style single story townhome w/brand NEW tile roof, private gated courtyard entrance, cozy private back yd patio w/sliding doors from office/bedrooms, Entry way featuring healthy amount of space open to a large living room w/fireplace, high ceiling, carpet floors and built in shelves. Dining area boasts space to living/kitchen areas w/ light patterned floors. Generous size bdrms, master bdrm featuring large walk-in closet, full bath w/separate garden tub & walk -in shower, double sinks. 2nd bedroom s currently being used as an office with custom wood cabinetry, large closet, and full bathroom w/skylight, double sinks. Upgraded kitchen, custom wood cabinetry, granite counter tops, breakfast bar w/more built-in cabinetry. Separate laundry room w/cabinets, New (2-month-old) water softener, newer water heater w/large 2 car garage w/more space and built in cabinets.Gated community has pool and spa.
Listing Agent
Prestige Realty & Property Mgt License #S.0173280 Listed on: 08/20/2025
Townhouse Details
Home Type
- Townhome
Est. Annual Taxes
- $1,265
Year Built
- Built in 1990
Lot Details
- 3,049 Sq Ft Lot
- East Facing Home
- Partially Fenced Property
- Block Wall Fence
- Brick Fence
- Desert Landscape
HOA Fees
- $421 Monthly HOA Fees
Parking
- 2 Car Attached Garage
- Parking Storage or Cabinetry
- Inside Entrance
- Garage Door Opener
- Guest Parking
- Open Parking
Home Design
- Tile Roof
- Stucco
Interior Spaces
- 1,372 Sq Ft Home
- 1-Story Property
- Skylights
- Gas Fireplace
- Double Pane Windows
- Drapes & Rods
- Living Room with Fireplace
Kitchen
- Built-In Gas Oven
- Microwave
- Dishwasher
- Disposal
Flooring
- Carpet
- Linoleum
- Ceramic Tile
- Vinyl
Bedrooms and Bathrooms
- 2 Bedrooms
- 2 Full Bathrooms
Laundry
- Laundry Room
- Gas Dryer Hookup
Home Security
- Security System Owned
- Intercom
Eco-Friendly Details
- Energy-Efficient Windows
Outdoor Features
- Courtyard
- Covered Patio or Porch
Schools
- Jacobson Elementary School
- Johnson Walter Middle School
- Palo Verde High School
Utilities
- Central Heating and Cooling System
- Heating System Uses Gas
- Underground Utilities
- Water Softener is Owned
- Cable TV Available
Community Details
Overview
- Association fees include water
- La Mancha Oeste Association, Phone Number (702) 531-3382
- La Mancha Oeste Subdivision
Recreation
- Community Pool
- Community Spa
Security
- Security Guard
- Controlled Access
- Gated Community
Map
Home Values in the Area
Average Home Value in this Area
Tax History
| Year | Tax Paid | Tax Assessment Tax Assessment Total Assessment is a certain percentage of the fair market value that is determined by local assessors to be the total taxable value of land and additions on the property. | Land | Improvement |
|---|---|---|---|---|
| 2025 | $1,265 | $74,584 | $30,100 | $44,484 |
| 2024 | $1,527 | $74,584 | $30,100 | $44,484 |
| 2023 | $1,527 | $67,631 | $26,250 | $41,381 |
| 2022 | $539 | $64,018 | $24,500 | $39,518 |
| 2021 | $614 | $50,992 | $18,200 | $32,792 |
| 2020 | $582 | $52,541 | $18,200 | $34,341 |
| 2019 | $600 | $50,414 | $16,100 | $34,314 |
| 2018 | $627 | $47,131 | $14,000 | $33,131 |
| 2017 | $856 | $42,501 | $11,200 | $31,301 |
| 2016 | $656 | $42,724 | $10,500 | $32,224 |
| 2015 | $666 | $40,520 | $8,750 | $31,770 |
| 2014 | $649 | $36,772 | $6,475 | $30,297 |
Property History
| Date | Event | Price | List to Sale | Price per Sq Ft |
|---|---|---|---|---|
| 11/04/2025 11/04/25 | Price Changed | $299,900 | -7.7% | $219 / Sq Ft |
| 10/04/2025 10/04/25 | Off Market | $325,000 | -- | -- |
| 10/03/2025 10/03/25 | For Sale | $325,000 | 0.0% | $237 / Sq Ft |
| 08/20/2025 08/20/25 | For Sale | $325,000 | -- | $237 / Sq Ft |
Purchase History
| Date | Type | Sale Price | Title Company |
|---|---|---|---|
| Interfamily Deed Transfer | -- | None Available | |
| Interfamily Deed Transfer | -- | -- |
Source: Las Vegas REALTORS®
MLS Number: 2712086
APN: 138-28-810-003
- 372 Soubrette Ct
- 397 Breve Ct
- 129 Farkas Ln
- 105 S Cimarron Rd
- 313 Firestone Dr
- 120 Firestone Dr
- 8212 Buccaneer Ln
- 900 Boulder Springs Dr Unit 101
- 904 Boulder Springs Dr Unit 102
- 8224 Crystal Star Ct
- 913 Boulder Springs Dr Unit 202
- 913 Sulphur Springs Ln Unit 202
- 928 Rockview Dr Unit 101
- 8104 Rio de Janeiro Dr
- 929 Rockview Dr Unit 202
- 8125 Rio de Janeiro Dr
- 921 Sulphur Springs Ln Unit 201
- 8004 Divine Dr
- 913 Falconhead Ln Unit 201
- 1001 Padre Island St
- 349 Soubrette Ct
- 7712 Musical Ln
- 8236 Golf Player Ave
- 121 Golf Course St
- 913 Falconhead Ln Unit 201
- 8440 Westcliff Dr
- 8028 Desire Ave
- 8025 Cherish Ave
- 8404 Stapleton Ave
- 1112 Barton Green Dr
- 8332 Monico Valley Ct
- 932 Dusty Creek St
- 8152 Bridle Path Way
- 7608 Velvet Canyon Ave
- 924 Nevada Sky St
- 1000 Nevada Sky St
- 8216 Carmen Blvd
- 1009 Nevada Sky St
- 101 Luna Way Unit 108
- 101 Luna Way Unit 134
