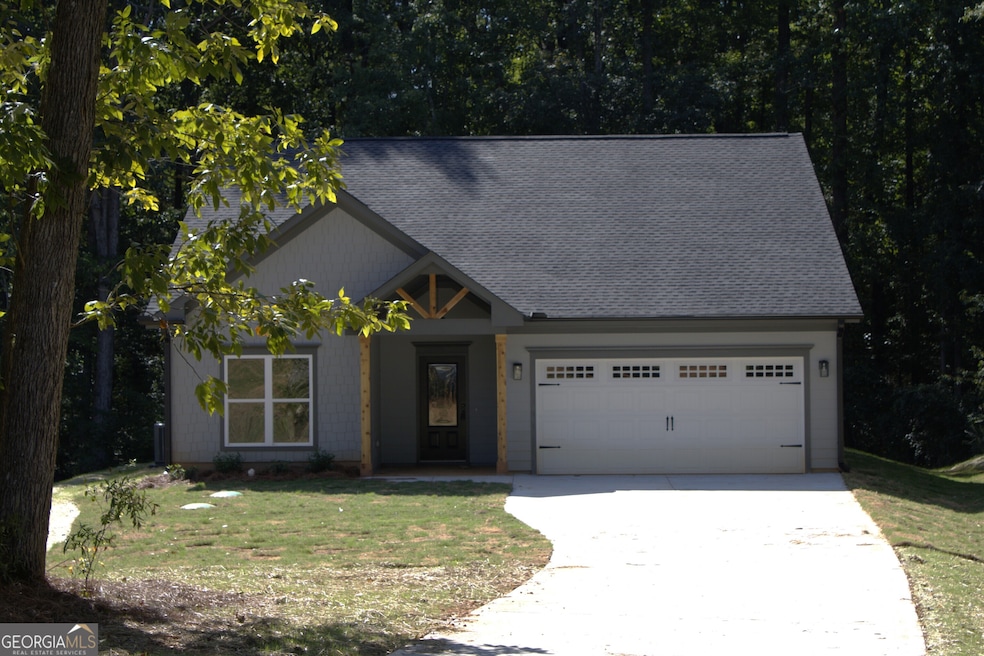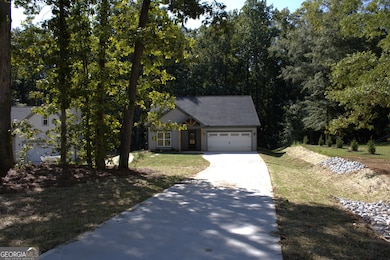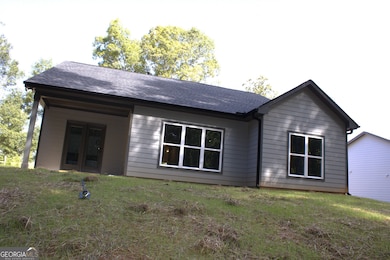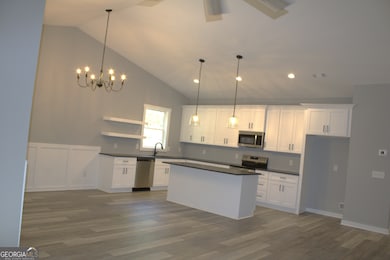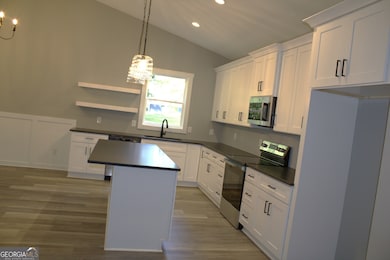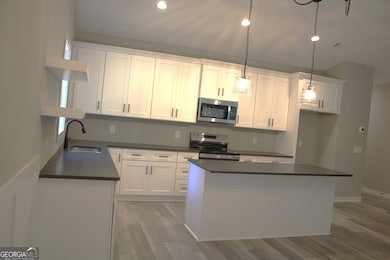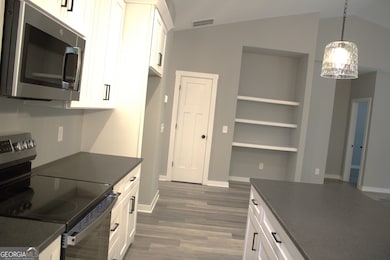251 N Point Cir Hartwell, GA 30643
Estimated payment $1,725/month
Highlights
- 1.67 Acre Lot
- Vaulted Ceiling
- Great Room
- Craftsman Architecture
- Partially Wooded Lot
- Solid Surface Countertops
About This Home
Imagine a new home for the Holidays. This home is finished and ready for your family. The Hollis floor plan. A covered porch welcomes your guests. From the entrance foyer the hallway leads you into the vaulted open concept kitchen, dining and living areas. The kitchen features a large kitchen island with breakfast overhang, Quartz countertops, white cabinetry and stainless-steel appliances. Just picture the entertainmet possiblilites with the large kitchen islans. Off the great room is the primary suite with a trey ceiling. The primary bath has a double sink vanity, stand-up shower, water closet and large walk-in closet. Back to the foyer where a hallway that leads to the two secondary bedrooms, hall bath and laundry room. THe split bedroom floor plan is perfect fro privacy. Off the dining area is a covered back porch for those quiet evenings. All cabinets feature soft close drawers and Quartz tops. LVT throughout the house for easy care. Site is labled lot 3 on the survey. In addition to the Builders one year warranty, Builder provides a 2/10 warranty. One of the last 2 homes to be built in North Point. Minutes to the lake, downtown Hartwell and I85.
Home Details
Home Type
- Single Family
Est. Annual Taxes
- $143
Year Built
- Built in 2025 | Under Construction
Lot Details
- 1.67 Acre Lot
- Partially Wooded Lot
Home Design
- Craftsman Architecture
- Bungalow
- Slab Foundation
- Composition Roof
Interior Spaces
- 1,520 Sq Ft Home
- 1-Story Property
- Vaulted Ceiling
- Ceiling Fan
- Entrance Foyer
- Great Room
- Combination Dining and Living Room
- Breakfast Room
- Vinyl Flooring
- Pull Down Stairs to Attic
Kitchen
- Oven or Range
- Microwave
- Dishwasher
- Stainless Steel Appliances
- Kitchen Island
- Solid Surface Countertops
Bedrooms and Bathrooms
- 3 Main Level Bedrooms
- Split Bedroom Floorplan
- Walk-In Closet
- 2 Full Bathrooms
- Double Vanity
Laundry
- Laundry Room
- Laundry in Hall
Parking
- Garage
- Parking Accessed On Kitchen Level
- Garage Door Opener
Outdoor Features
- Porch
Schools
- North Hart Elementary School
- Hart County Middle School
- Hart County High School
Utilities
- Central Heating and Cooling System
- Underground Utilities
- Electric Water Heater
- Septic Tank
- High Speed Internet
- Phone Available
- Cable TV Available
Community Details
- No Home Owners Association
- North Point Subdivision
Listing and Financial Details
- Tax Lot 1
Map
Home Values in the Area
Average Home Value in this Area
Property History
| Date | Event | Price | List to Sale | Price per Sq Ft |
|---|---|---|---|---|
| 11/11/2025 11/11/25 | Price Changed | $325,000 | -1.5% | $214 / Sq Ft |
| 11/02/2025 11/02/25 | For Sale | $330,000 | -- | $217 / Sq Ft |
Source: Georgia MLS
MLS Number: 10636046
- 247 N Point Cir
- 479 N Point Cir
- 153 N Point Cir
- 0 N Point Cir Unit 10621414
- 0 N Point Cir Unit CL341402
- 0 N Point Cir Unit 7663006
- 148 Swan Sanders Rd
- 2850 Mount Hebron Rd
- 40 Crest Dr Unit 24
- LOT E2 Nylah Ln
- LOT E1 Nylah Ln
- 36 Crest Dr Unit Lot 23
- 0 Pineywoods Rd Unit 10551989
- 330 Ivy Trail
- 123 Carlota Way
- 339 Lightwood Ln
- 220 Tuscarora Trail
- 138 Grandview Ct
- 136 Grandview Ct
- 134 Yorkshores Ln
- 575 Early Dr Unit ID1335909P
- 220 Tuscarora Trail
- 1767 Milltown Rd Unit ID1302833P
- 101 Joy Ln Unit LAKEFRONT
- 160 Hugh Dorsey Rd Unit ID1302822P
- 533 Tom Cobb Dr Unit ID1302828P
- 3148 Ridge Rd
- 184 Pecan Dr
- 1463 Beacon Light Rd
- 195 N Forest Ave
- 49 Paisley Place
- 95 N Jackson St Unit 1
- 66 Cleveland Ave
- 34 Depot St Unit 11
- 411 Cade St
- 2453 Memorial Rd
- 151 S Pointe Dr
- 93 Snyder Dr Unit ID1302832P
- 182 Moore Rd
- 1027 Smyzer
