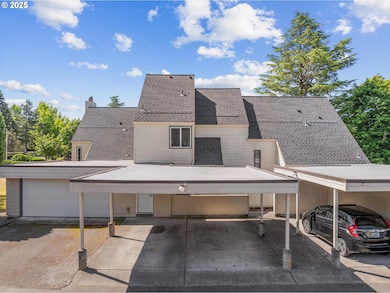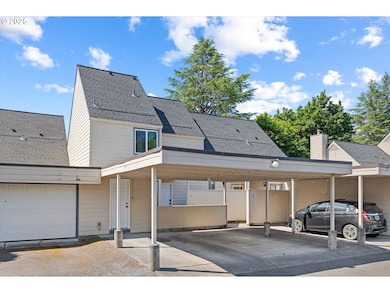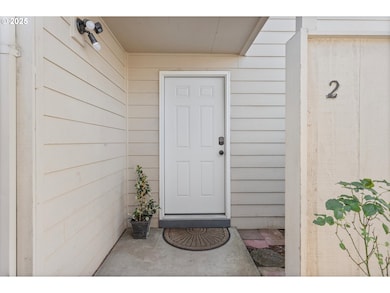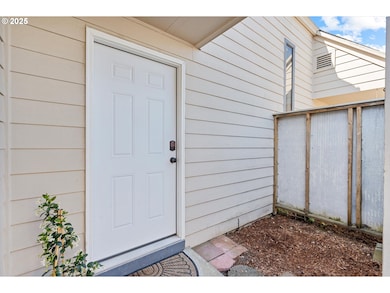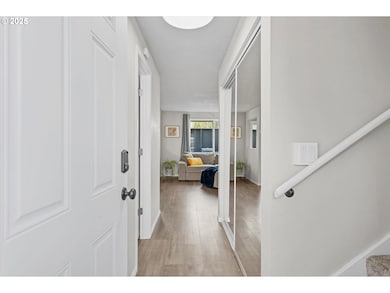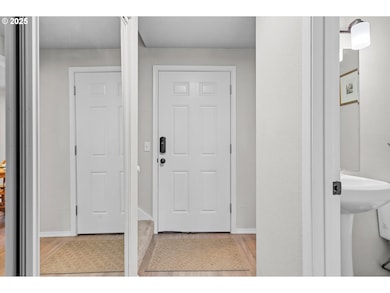251 NE Village Squire Ave Unit 2 Gresham, OR 97030
Powell Valley NeighborhoodEstimated payment $2,186/month
Highlights
- 1 Fireplace
- Recreation Facilities
- Double Pane Windows
- Community Pool
- Stainless Steel Appliances
- Built-In Features
About This Home
Don't miss this one at rock bottom pricing! This wonderful updated townhouse has it all! Fabulous LVP flooring throughout the main level, and wall to wall carpet upstairs. The kitchen has been tastefully updated, with white shaker cabinets, stainless steel appliances, and butcher block countertops. There's a nook adjoined to the kitchen as well as a formal dining area. You will love the cozy pellet stove in the winter! Separate laundry room. Washer, dryer, and all kitchen appliances are included. The back yard is fully enclosed and has a patio area for entertaining or barbecuing. Free-standing a/c units are included if buyer desires. Not one, but TWO covered carport spaces! Active HOA covers sewer, trash, pool, and clubhouse. Come see this one for yourselves. It's completely ready for you to move right in! This home is automatically eligible for the American Dream Home Loan with 3% of the purchase price in U.S. Bank Assistance Funds that may be used toward down payment, closing costs, required repairs and minor home improvements. Ask your agent for more details on the American Dream Home Loan!
Townhouse Details
Home Type
- Townhome
Est. Annual Taxes
- $3,094
Year Built
- Built in 1974
Lot Details
- 1,306 Sq Ft Lot
- Fenced
HOA Fees
- $394 Monthly HOA Fees
Parking
- Carport
Home Design
- Composition Roof
- Cement Siding
- Concrete Perimeter Foundation
Interior Spaces
- 1,248 Sq Ft Home
- 2-Story Property
- Built-In Features
- 1 Fireplace
- Double Pane Windows
- Vinyl Clad Windows
- Family Room
- Living Room
- Dining Room
- Utility Room
- Crawl Space
Kitchen
- Free-Standing Range
- Microwave
- Dishwasher
- Stainless Steel Appliances
- Disposal
Flooring
- Wall to Wall Carpet
- Vinyl
Bedrooms and Bathrooms
- 3 Bedrooms
Laundry
- Laundry Room
- Washer and Dryer
Outdoor Features
- Patio
Schools
- Hall Elementary School
- Gordon Russell Middle School
- Sam Barlow High School
Utilities
- No Cooling
- Pellet Stove burns compressed wood to generate heat
- Heating System Mounted To A Wall or Window
- Electric Water Heater
- Municipal Trash
Listing and Financial Details
- Assessor Parcel Number R123299
Community Details
Overview
- Bullrun Townhouse Association, Phone Number (971) 710-5093
- On-Site Maintenance
Recreation
- Recreation Facilities
- Community Pool
Additional Features
- Common Area
- Resident Manager or Management On Site
Map
Home Values in the Area
Average Home Value in this Area
Tax History
| Year | Tax Paid | Tax Assessment Tax Assessment Total Assessment is a certain percentage of the fair market value that is determined by local assessors to be the total taxable value of land and additions on the property. | Land | Improvement |
|---|---|---|---|---|
| 2025 | $3,094 | $152,030 | -- | -- |
| 2024 | $2,633 | $131,220 | -- | -- |
| 2023 | $2,633 | $127,400 | $0 | $0 |
| 2022 | $2,332 | $123,690 | $0 | $0 |
| 2021 | $2,273 | $120,090 | $0 | $0 |
| 2020 | $2,139 | $116,600 | $0 | $0 |
| 2019 | $2,083 | $113,210 | $0 | $0 |
| 2018 | $1,986 | $109,920 | $0 | $0 |
| 2017 | $1,905 | $106,720 | $0 | $0 |
| 2016 | $1,680 | $103,620 | $0 | $0 |
| 2015 | $1,644 | $100,610 | $0 | $0 |
| 2014 | $1,604 | $97,680 | $0 | $0 |
Property History
| Date | Event | Price | List to Sale | Price per Sq Ft | Prior Sale |
|---|---|---|---|---|---|
| 11/19/2025 11/19/25 | Price Changed | $292,000 | -2.6% | $234 / Sq Ft | |
| 11/07/2025 11/07/25 | Price Changed | $299,900 | -1.7% | $240 / Sq Ft | |
| 11/04/2025 11/04/25 | Price Changed | $304,950 | -1.6% | $244 / Sq Ft | |
| 09/27/2025 09/27/25 | Price Changed | $310,000 | 0.0% | $248 / Sq Ft | |
| 09/10/2025 09/10/25 | Price Changed | $310,150 | -0.1% | $249 / Sq Ft | |
| 09/03/2025 09/03/25 | Price Changed | $310,550 | -0.2% | $249 / Sq Ft | |
| 08/19/2025 08/19/25 | Price Changed | $311,200 | -0.3% | $249 / Sq Ft | |
| 08/06/2025 08/06/25 | Price Changed | $312,075 | -0.3% | $250 / Sq Ft | |
| 07/22/2025 07/22/25 | Price Changed | $313,000 | -0.3% | $251 / Sq Ft | |
| 07/07/2025 07/07/25 | Price Changed | $314,000 | -0.3% | $252 / Sq Ft | |
| 06/19/2025 06/19/25 | For Sale | $315,000 | +5.0% | $252 / Sq Ft | |
| 05/10/2024 05/10/24 | Sold | $300,000 | +4.2% | $240 / Sq Ft | View Prior Sale |
| 03/30/2024 03/30/24 | Pending | -- | -- | -- | |
| 03/28/2024 03/28/24 | Price Changed | $288,000 | -3.0% | $231 / Sq Ft | |
| 02/24/2024 02/24/24 | For Sale | $297,000 | +29.1% | $238 / Sq Ft | |
| 03/20/2020 03/20/20 | Sold | $230,000 | +4.5% | $184 / Sq Ft | View Prior Sale |
| 02/17/2020 02/17/20 | Pending | -- | -- | -- | |
| 02/13/2020 02/13/20 | For Sale | $220,000 | +141.8% | $176 / Sq Ft | |
| 12/09/2019 12/09/19 | Sold | $91,000 | -35.0% | $73 / Sq Ft | View Prior Sale |
| 03/11/2019 03/11/19 | Pending | -- | -- | -- | |
| 03/08/2019 03/08/19 | For Sale | $140,000 | -- | $112 / Sq Ft |
Purchase History
| Date | Type | Sale Price | Title Company |
|---|---|---|---|
| Warranty Deed | $300,000 | Wfg Title | |
| Warranty Deed | $230,000 | First American | |
| Warranty Deed | $91,000 | First American | |
| Special Warranty Deed | $87,750 | First American | |
| Warranty Deed | -- | -- | |
| Trustee Deed | $90,046 | -- | |
| Warranty Deed | $95,000 | First American Title Ins Co |
Mortgage History
| Date | Status | Loan Amount | Loan Type |
|---|---|---|---|
| Open | $294,566 | FHA | |
| Previous Owner | $218,500 | New Conventional | |
| Previous Owner | $109,170 | Commercial | |
| Previous Owner | $87,750 | Purchase Money Mortgage | |
| Previous Owner | $85,000 | Purchase Money Mortgage |
Source: Regional Multiple Listing Service (RMLS)
MLS Number: 336230648
APN: R123299
- 251 NE Village Squire Ave Unit 15
- 361 NE Village Squire Ave
- 361 NE Village Squire Ave Unit 4
- 0 SE 1st St
- 220 NE Village Squire Ave Unit 12
- 569 NE Fleming Ave Unit B46
- 579 NE Fleming Ave Unit C41
- 575 NE Fleming Ave Unit B43
- 626 NE Fleming Ave Unit B63
- 3210 NE 2nd Ct
- 820 NE Cochran Ave
- 864 NE Fleming Ave Unit B82
- 866 NE Fleming Ave Unit B83
- 863 NE Fleming Ave Unit B10
- 900 NE Francis Ave Unit 29
- 900 NE Francis Ave
- 4636 SE 2nd St
- 4690 SE 2nd St
- 3105 SE Powell Valley Rd
- 2980 NE Division St Unit 27
- 805 NE Kane Dr
- 2710 NW Division St
- 765 SE Mount Hood Hwy
- 1630 SE 4th St
- 1999 NE Division St
- 755 SE Hogan Rd
- 3604 SE Powell Valley Rd
- 2831 SE Palmquist Rd
- 1201 NE 8th St
- 3500 NE 17th St
- 1616 NE 16th Way
- 3509 SE 11th St
- 1060 NE Cleveland Ave
- 1237 SE Olvera Place
- 1212 NE Linden Ave
- 492 NE 2nd St
- 1645 NE Hogan Dr
- 2950 NE 23rd St
- 3181 NE 23rd St
- 1717 SE Orient Dr

