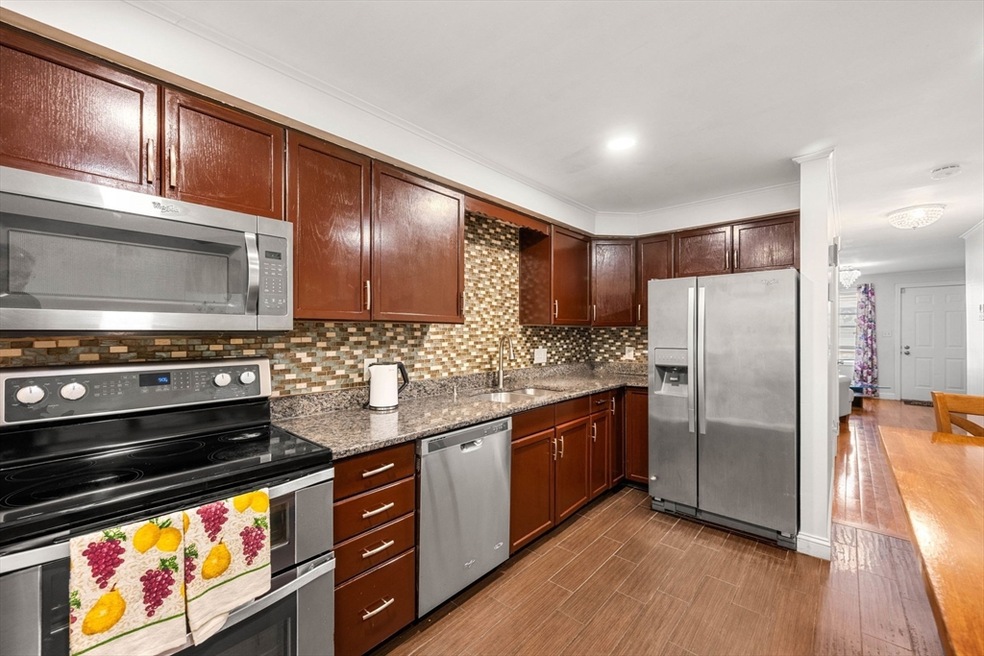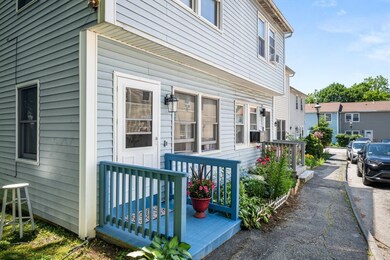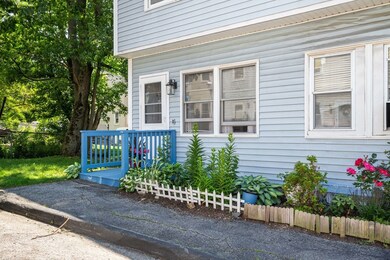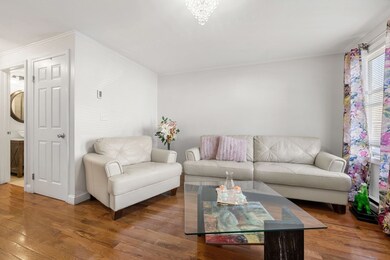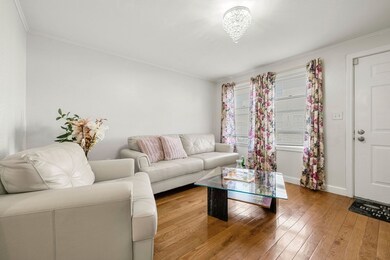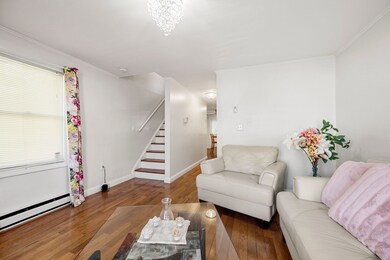251 Norfolk St Unit A Dorchester Center, MA 02124
Franklin Field South NeighborhoodEstimated payment $2,981/month
Highlights
- Open Floorplan
- Rowhouse Architecture
- End Unit
- Property is near public transit
- Wood Flooring
- Solid Surface Countertops
About This Home
Back on market- Buyer Reneged. Remodeled 2-Bed, 2-Bath Townhouse Condo in Dorchester – Move-In Ready!Welcome to Codman Commons! This beautifully remodeled 2-bedroom, 2-bath townhouse-style condo offers stylish living in a friendly, tight-knit community. Featuring gorgeous hardwood floors and ceramic tile throughout—no carpet—this sun-filled home shines with pride of ownership.The spacious eat-in kitchen is a standout, with granite countertops and stainless steel appliances, ideal for cooking and entertaining. A full bath on the first floor features a modern glass shower enclosure. Downstairs, the finished basement adds two versatile bonus rooms and a laundry area—perfect for a home office, gym, or guest suite.Enjoy the outdoors in the large shared garden space and the convenience of your own private parking spot. Located near Codman Square and the Ashmont T Station, this condo is a fantastic and affordable alternative to a single-family home in the city. Just move in and start living!
Townhouse Details
Home Type
- Townhome
Est. Annual Taxes
- $3,627
Year Built
- Built in 1988 | Remodeled
Lot Details
- 1,551 Sq Ft Lot
- End Unit
- Security Fence
- Garden
HOA Fees
- $338 Monthly HOA Fees
Home Design
- Rowhouse Architecture
- Entry on the 1st floor
- Frame Construction
- Shingle Roof
Interior Spaces
- 3-Story Property
- Open Floorplan
- Ceiling Fan
- Recessed Lighting
- Decorative Lighting
- Light Fixtures
- Insulated Windows
- Insulated Doors
- Dining Area
- Storage
- Washer and Electric Dryer Hookup
Kitchen
- Range
- Microwave
- Dishwasher
- Kitchen Island
- Solid Surface Countertops
- Disposal
Flooring
- Wood
- Ceramic Tile
Bedrooms and Bathrooms
- 2 Bedrooms
- Primary bedroom located on second floor
- Cedar Closet
- 2 Full Bathrooms
- Bathtub with Shower
- Separate Shower
Basement
- Exterior Basement Entry
- Laundry in Basement
Parking
- 1 Car Parking Space
- Off-Street Parking
- Assigned Parking
Location
- Property is near public transit
- Property is near schools
Schools
- Shaw-Taylor Elementary School
- Lilla Frederick Middle School
- Bps High School
Utilities
- Window Unit Cooling System
- Individual Controls for Heating
- Electric Baseboard Heater
- 220 Volts
- 110 Volts
- Cable TV Available
Additional Features
- Handicap Accessible
- Porch
Listing and Financial Details
- Assessor Parcel Number W:17 P:01640 S:050,1295782
Community Details
Overview
- Association fees include water, sewer, insurance, maintenance structure, road maintenance, snow removal, trash
- 39 Units
- Codman Commons Community
Amenities
- Community Garden
- Common Area
- Shops
- Coin Laundry
Pet Policy
- Pets Allowed
Map
Home Values in the Area
Average Home Value in this Area
Tax History
| Year | Tax Paid | Tax Assessment Tax Assessment Total Assessment is a certain percentage of the fair market value that is determined by local assessors to be the total taxable value of land and additions on the property. | Land | Improvement |
|---|---|---|---|---|
| 2025 | $3,627 | $313,200 | $0 | $313,200 |
| 2024 | $3,243 | $297,500 | $0 | $297,500 |
| 2023 | $3,648 | $339,700 | $0 | $339,700 |
| 2022 | $3,519 | $323,400 | $0 | $323,400 |
| 2021 | $3,277 | $307,100 | $0 | $307,100 |
| 2020 | $3,435 | $325,300 | $0 | $325,300 |
| 2019 | $2,913 | $276,400 | $0 | $276,400 |
| 2018 | $2,758 | $263,200 | $0 | $263,200 |
| 2017 | $1,919 | $181,200 | $0 | $181,200 |
| 2016 | $1,828 | $166,200 | $0 | $166,200 |
| 2015 | $1,597 | $131,900 | $0 | $131,900 |
| 2014 | $1,580 | $125,600 | $0 | $125,600 |
Property History
| Date | Event | Price | List to Sale | Price per Sq Ft | Prior Sale |
|---|---|---|---|---|---|
| 09/19/2025 09/19/25 | Pending | -- | -- | -- | |
| 08/18/2025 08/18/25 | Price Changed | $445,000 | -2.2% | $322 / Sq Ft | |
| 08/11/2025 08/11/25 | Price Changed | $455,000 | -1.1% | $329 / Sq Ft | |
| 07/16/2025 07/16/25 | For Sale | $459,900 | 0.0% | $333 / Sq Ft | |
| 07/04/2025 07/04/25 | Pending | -- | -- | -- | |
| 06/23/2025 06/23/25 | For Sale | $459,900 | +72.9% | $333 / Sq Ft | |
| 12/28/2016 12/28/16 | Sold | $266,000 | +2.7% | $192 / Sq Ft | View Prior Sale |
| 12/01/2016 12/01/16 | Pending | -- | -- | -- | |
| 11/06/2016 11/06/16 | For Sale | $259,000 | +99.2% | $187 / Sq Ft | |
| 06/20/2016 06/20/16 | Sold | $130,000 | -20.2% | $84 / Sq Ft | View Prior Sale |
| 05/10/2016 05/10/16 | Pending | -- | -- | -- | |
| 04/12/2016 04/12/16 | Price Changed | $163,000 | -4.1% | $105 / Sq Ft | |
| 02/27/2016 02/27/16 | Price Changed | $170,000 | -5.6% | $110 / Sq Ft | |
| 12/29/2015 12/29/15 | For Sale | $180,000 | +38.5% | $116 / Sq Ft | |
| 12/08/2015 12/08/15 | Off Market | $130,000 | -- | -- | |
| 11/24/2015 11/24/15 | For Sale | $180,000 | -- | $116 / Sq Ft |
Purchase History
| Date | Type | Sale Price | Title Company |
|---|---|---|---|
| Not Resolvable | $266,000 | -- | |
| Warranty Deed | $130,000 | -- | |
| Deed | -- | -- | |
| Foreclosure Deed | $106,805 | -- | |
| Deed | $42,000 | -- | |
| Foreclosure Deed | $17,500 | -- |
Mortgage History
| Date | Status | Loan Amount | Loan Type |
|---|---|---|---|
| Open | $252,700 | New Conventional | |
| Previous Owner | $160,500 | Reverse Mortgage Home Equity Conversion Mortgage | |
| Previous Owner | $42,000 | Purchase Money Mortgage |
Source: MLS Property Information Network (MLS PIN)
MLS Number: 73395338
APN: DORC-000000-000017-001640-000050
- 240 Norfolk St
- 238 Norfolk St
- 14-16 Jacob St
- 68 Mascot St
- 32 Crowell St
- 60 Thetford Ave
- 1 Lyford St
- 3 Lyford St Unit 1
- 44 Evans St
- 8 Oakhurst St Unit 4
- 140 Callender St
- 139 Selden St
- 124 Selden St
- 808 Morton St Unit 3
- 64 Stockton St
- 81 Mora St
- 69 Lucerne St
- 19 Elmhurst St
- 18 Astoria St
- 31 Chipman St
