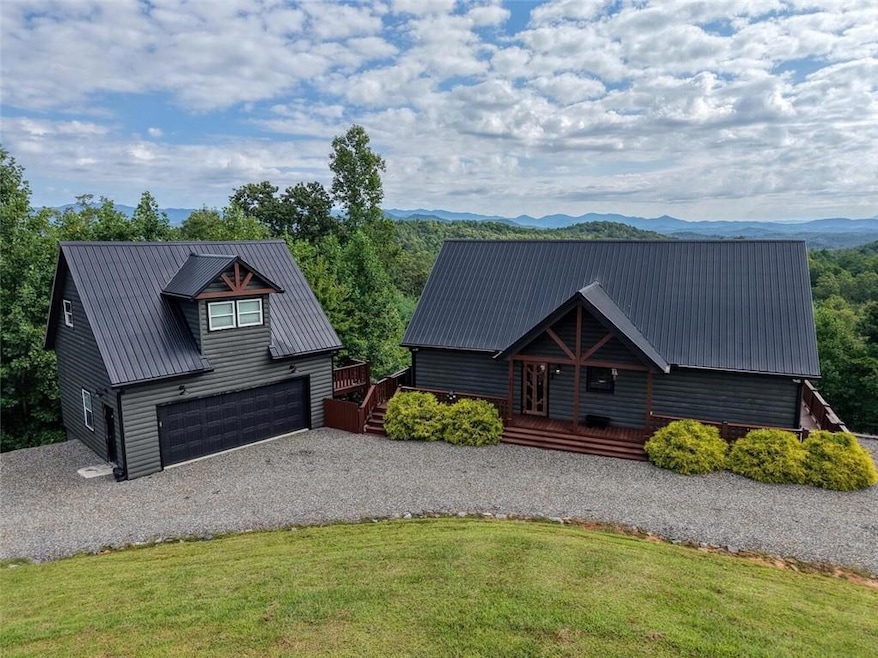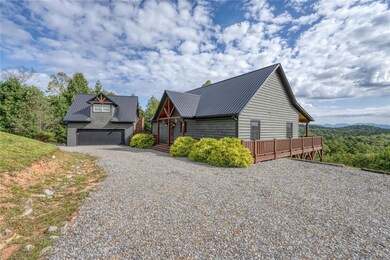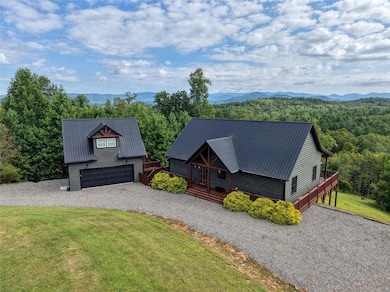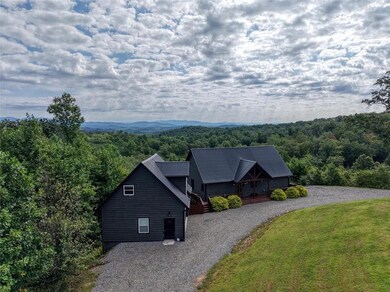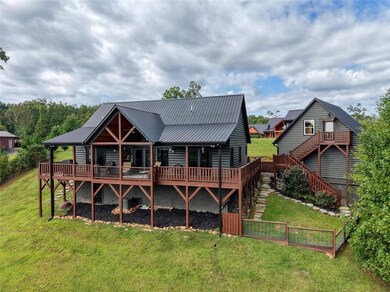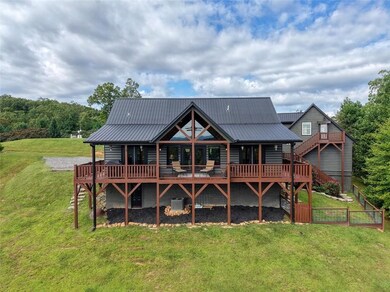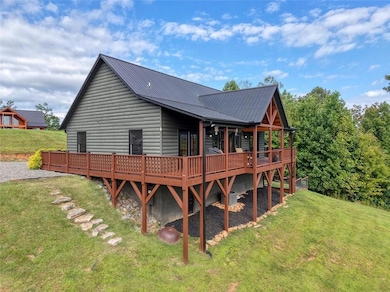251 Paw Trail Murphy, NC 28906
Estimated payment $3,252/month
Highlights
- Gated Community
- 2.42 Acre Lot
- Mountainous Lot
- View of Trees or Woods
- Deck
- Vaulted Ceiling
About This Home
After a short wooded drive by National Forest property, you will find Hideaway Hills Estates, a gated community with paved roads, and underground utilities. Lazy Bear Retreat will greet you with an elegant cabin design. While there are both full time and part time residents nearby, once you enter the cabin or go onto the covered back porch you are alone with nature. You will enjoy stunning long range mountain views, fall colors, brilliant sunrises and visiting wildlife, including deer, rabbits, turkey and a wide range of local song birds. The home comes fully furnished and is beautifully appointed with leather and wood furnishings and rustic cabin decor perfectly suited for the setting. The kitchen features granite countertops, and stainless steel appliances and is equipped with everything you need for both cozy meals or entertaining. The living room offers great views of the mountains and a stacked stone fireplace with gas logs to enjoy while cuddled up with a loved one or a great book. The master suite is perfectly designed for two with its king sized bed and luxury bath with a double vanity and large tiled walk in shower. Both additional bedrooms have their own mountain themed style and the second bath is large and equipped with a tiled tub/shower. A bonus suite above the garage is perfect for an office or guests and features a sitting room, sleeping area and a full bath. This lovely home has everything you need for full time mountain living or as a haven of retreat.
Home Details
Home Type
- Single Family
Est. Annual Taxes
- $2,149
Year Built
- Built in 2016
Lot Details
- 2.42 Acre Lot
- Property fronts a private road
- Wood Fence
- Sloped Lot
- Mountainous Lot
- Cleared Lot
- Private Yard
- Back and Front Yard
HOA Fees
- $43 Monthly HOA Fees
Parking
- 2 Car Detached Garage
- Parking Accessed On Kitchen Level
- Side Facing Garage
- Garage Door Opener
- Driveway Level
- Secured Garage or Parking
Property Views
- Woods
- Mountain
- Rural
Home Design
- Cabin
- Metal Roof
- Wood Siding
- Log Siding
- Concrete Perimeter Foundation
Interior Spaces
- 1.5-Story Property
- Vaulted Ceiling
- Ceiling Fan
- Gas Log Fireplace
- Stone Fireplace
- Double Pane Windows
- Insulated Windows
- Window Treatments
- Living Room with Fireplace
- Bonus Room
- Crawl Space
Kitchen
- Breakfast Bar
- Gas Range
- Microwave
- Dishwasher
- Solid Surface Countertops
- Wood Stained Kitchen Cabinets
Flooring
- Wood
- Ceramic Tile
Bedrooms and Bathrooms
- 3 Main Level Bedrooms
- Primary Bedroom on Main
- Split Bedroom Floorplan
- Walk-In Closet
- Dual Vanity Sinks in Primary Bathroom
Laundry
- Laundry closet
- Dryer
- Washer
Home Security
- Security Gate
- Fire and Smoke Detector
Eco-Friendly Details
- Energy-Efficient Insulation
Outdoor Features
- Deck
- Covered Patio or Porch
- Exterior Lighting
Utilities
- Central Heating and Cooling System
- Underground Utilities
- 220 Volts
- 110 Volts
- Shared Well
- Septic Tank
- Phone Available
- Cable TV Available
Community Details
Overview
- Hideaway Hills Estates Subdivision
Security
- Gated Community
Map
Home Values in the Area
Average Home Value in this Area
Tax History
| Year | Tax Paid | Tax Assessment Tax Assessment Total Assessment is a certain percentage of the fair market value that is determined by local assessors to be the total taxable value of land and additions on the property. | Land | Improvement |
|---|---|---|---|---|
| 2025 | $2,149 | $292,700 | $0 | $0 |
| 2024 | -- | $292,700 | $0 | $0 |
| 2023 | -- | $292,700 | $0 | $0 |
| 2022 | $0 | $292,700 | $0 | $0 |
| 2021 | $0 | $292,700 | $0 | $0 |
Property History
| Date | Event | Price | List to Sale | Price per Sq Ft |
|---|---|---|---|---|
| 10/06/2025 10/06/25 | Pending | -- | -- | -- |
| 09/11/2025 09/11/25 | For Sale | $575,000 | -- | -- |
Source: First Multiple Listing Service (FMLS)
MLS Number: 7647602
APN: 455300326211000
- 124 Hideout Ln
- Lot 63 Lake Wood Rd
- 139 Hideout Ln
- Lot 25 Hideaway Ridge Dr
- 472 Bear Paw Church Rd
- 601 Sierra Cir
- 90 Skyland Trail
- 00 Dasali Way
- 180 Dasali Way
- Lot 40 Dasali Way
- 300 Springbrook Ln
- 226 Choctaw Ridge Trail
- Lot 66 Choctaw Ridge Trail
- 286 Choctaw Ridge Trail
- Lot 97 Choctaw Ridge Trail
- 00 Hayden Ln
- 36 Prairie Crossing
