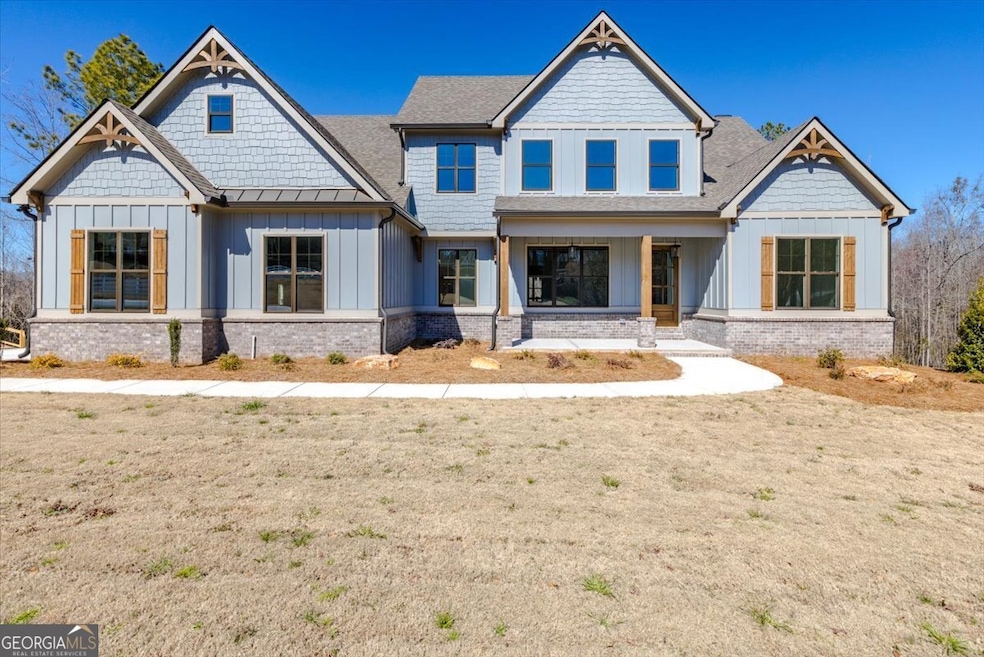
$799,900
- 4 Beds
- 3.5 Baths
- 3,000 Sq Ft
- 310 Preakness Way
- Forsyth, GA
Welcome to your dream home at 310 Preakness Way, a stunning residence nestled in the serene and sought-after Riata community of Forsyth, Georgia. This exquisite home blends modern elegance with Southern charm, offering a perfect retreat for families, professionals, or anyone seeking a peaceful lifestyle with convenient access to urban amenities. Spanning 3000 sq ft with an additional 2054 sq
Brande Smith Market South Properties Inc.
