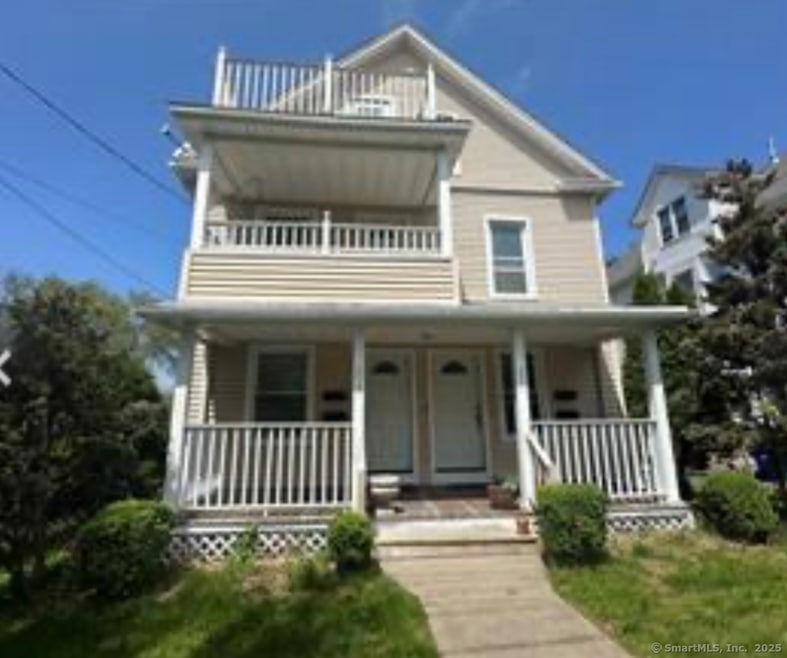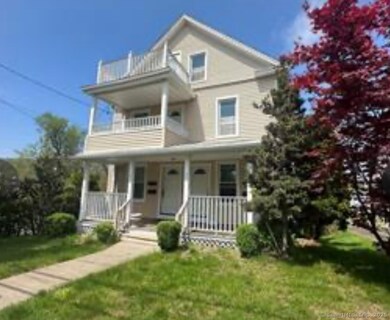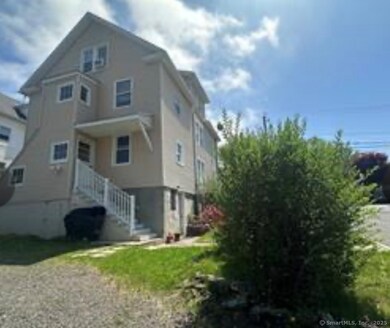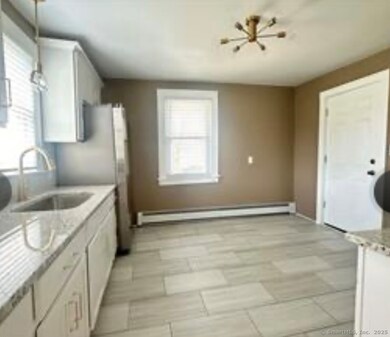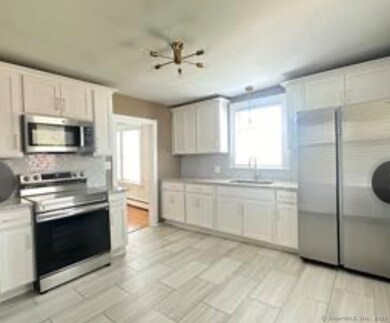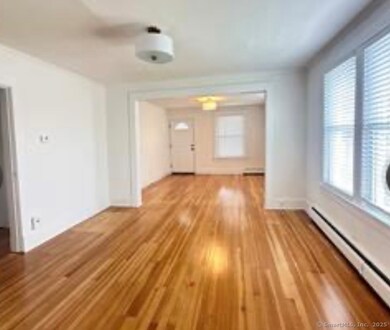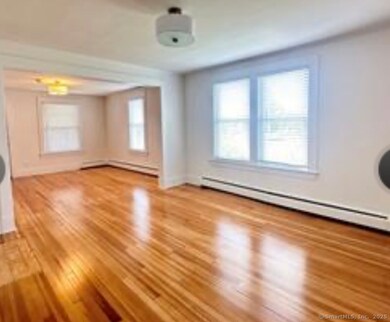251 Quinnipiac St Unit 1st Floor Wallingford, CT 06492
Highlights
- Thermal Windows
- Level Lot
- 1-minute walk to West Side Park
- Coin Laundry
About This Home
Nestled in the heart of Wallingford, a new rental opportunity awaits. This tastefully remodeled first-floor apartment offers two bedrooms and a myriad of contemporary upgrades. The kitchen is tastefully remodeled with stainless steel appliances, granite countertops, tile flooring and light and bright white cabinetry, providing the perfect setting for culinary inspiration. Newly refinished hardwood floors grace the spacious living room, formal dining room and bedrooms, creating a warm and inviting atmosphere for gatherings and relaxation. Embrace the charm and convenience of this modern sanctuary in a prime location near park, shops, restaurants, bus, trains and highways. Welcome home to a place where style meets comfort, ready to elevate your living experience. Tenant(s) must have 2 month security deposit, 650+ credit score, no pets, no smoking, references, proof of income with satisfactory debt to income ratio. Tenants responsible for electric, gas, cable TV/Internet, credit report & renters insurance.
Property Details
Home Type
- Apartment
Est. Annual Taxes
- $7,012
Year Built
- Built in 1900
Lot Details
- 6,098 Sq Ft Lot
- Level Lot
Home Design
- Vinyl Siding
Interior Spaces
- 1,000 Sq Ft Home
- Thermal Windows
- Oven or Range
- Laundry on lower level
Bedrooms and Bathrooms
- 2 Bedrooms
- 1 Full Bathroom
Parking
- 2 Parking Spaces
- Driveway
Schools
- Cook Hill Elementary School
- James Moran Middle School
- Parker Farms Middle School
- Mark T. Sheehan High School
Utilities
- Heating System Uses Natural Gas
- Cable TV Available
Listing and Financial Details
- Assessor Parcel Number 2049012
Community Details
Pet Policy
- No Pets Allowed
Additional Features
- 3 Units
- Coin Laundry
Map
Source: SmartMLS
MLS Number: 24104845
APN: WALL-000117-000000-000098
- 26 West St
- 148 Judd Square Unit 148
- 91 Marshall St
- 15 Marshall St
- 85 N Colony St
- 104 East St
- 109 Clifton St
- 67 Spring St
- 212 S Orchard St
- 40 Lake St
- 350 S Cherry St
- 29 Curtis Ave
- 210 S Elm St
- 25 Forest Rd
- 530 Center St Unit C1
- 18 Oakdale Cir
- 57 Green St
- 42 Spice Hill Dr
- 219 Brentwood Dr Unit 219
- 120 Grandview Ave
- 32 Prospect St Unit 1
- 42 Washington St
- 108 Washington St Unit 3
- 21 Judd Square Unit 21
- 102 Judd Square Unit 102
- 109 S Cherry St
- 14 East St Unit 2
- 438 Judd Square Unit 438
- 176 N Cherry St Unit 1
- 73 William St Unit 2
- 20 Lee Ave Unit 2
- 72 S Main St Unit 3B
- 72 S Main St Unit 3A
- 53 Parker St
- 99 N Whittlesey Ave
- 34 Fair St Unit Floor 2
- 156 Fair St Unit 3
- 44 Wallace Row Unit 1
- 44 High St Unit First floor
- 16 N Turnpike Rd
