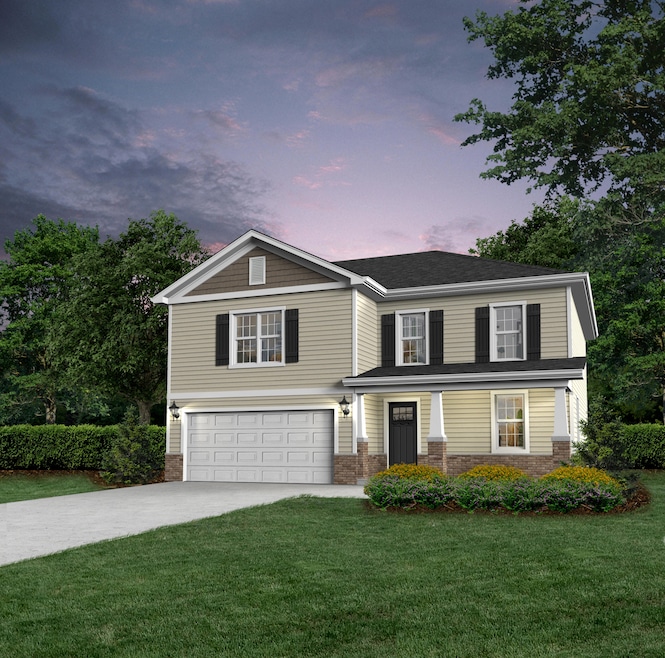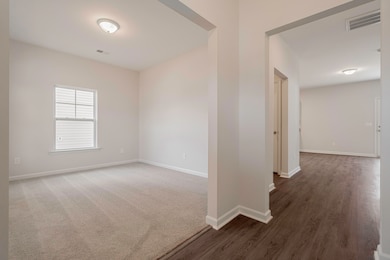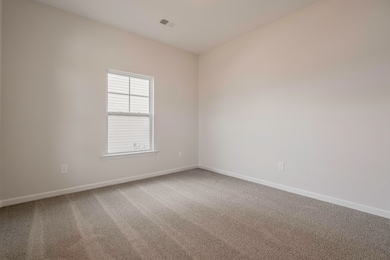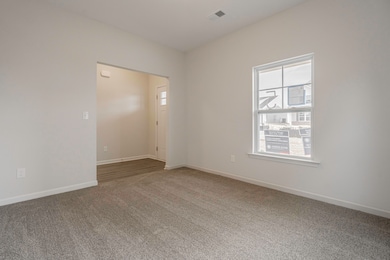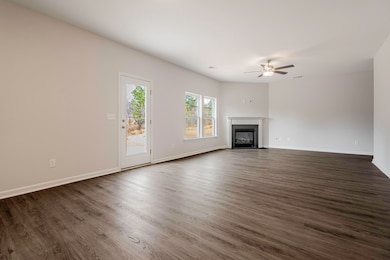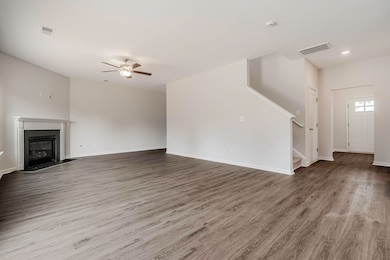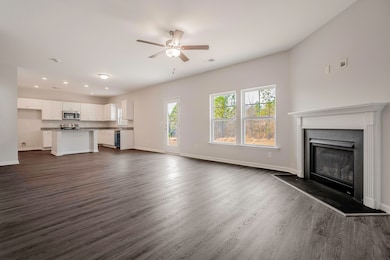251 Raglins Way Lugoff, SC 28078
Estimated payment $2,214/month
Highlights
- New Construction
- Mud Room
- Covered Patio or Porch
- Traditional Architecture
- Neighborhood Views
- Walk-In Closet
About This Home
Welcome to the Congaree Floor Plan built on almost an acre lot. Upon entering the foyer you'll have access to the garage, a mud room, and a flex room that can be used as an office or dining room. The connected and open kitchen, dining area, and great room provide a breakfast bar, abundant cabinets, and countertops. Located upstairs are three spacious bedrooms with abundant closet space, a full bath, laundry, and a large shower in the owner's suite private bath. Back patio will have a covered porch with the option to screen it in. Stock photos are being used, color selection and options may vary. Please contact the listing agent for completion date and to confirm color selection and options.
Home Details
Home Type
- Single Family
Year Built
- Built in 2025 | New Construction
Lot Details
- 0.99 Acre Lot
- Landscaped
HOA Fees
- $26 Monthly HOA Fees
Parking
- 2 Car Garage
Home Design
- Traditional Architecture
- 2-Story Property
- Slab Foundation
- Architectural Shingle Roof
- Vinyl Siding
- Stone Veneer
Interior Spaces
- 2,248 Sq Ft Home
- Ceiling Fan
- Mud Room
- Entrance Foyer
- Storage
- Washer and Electric Dryer Hookup
- Luxury Vinyl Tile Flooring
- Neighborhood Views
Kitchen
- Range
- Microwave
- Dishwasher
- Kitchen Island
- Disposal
Bedrooms and Bathrooms
- 3 Bedrooms
- Walk-In Closet
Home Security
- Carbon Monoxide Detectors
- Fire and Smoke Detector
Outdoor Features
- Covered Patio or Porch
Schools
- Doby's Mill Elementary School
- Leslie M Stover Middle School
- Lugoff-Elgin High School
Utilities
- Central Air
- Heat Pump System
- Well
- Septic Tank
- Cable TV Available
Community Details
- Association fees include ground maintenance
Listing and Financial Details
- Auction
- Home warranty included in the sale of the property
- Assessor Parcel Number 387-00-00-013-SLG
Map
Home Values in the Area
Average Home Value in this Area
Property History
| Date | Event | Price | List to Sale | Price per Sq Ft |
|---|---|---|---|---|
| 08/31/2025 08/31/25 | For Sale | $349,034 | -- | $155 / Sq Ft |
Source: Sumter Board of REALTORS®
MLS Number: 200424
- Woodlands Plan at Raglins Creek
- Frost Plan at Raglins Creek
- Crane Plan at Raglins Creek
- Emerson Plan at Raglins Creek
- Murray Plan at Raglins Creek
- Hartwell Plan at Raglins Creek
- Congaree Plan at Raglins Creek
- 179 Four Oaks Dr
- Moultrie II Plan at Raglins Creek
- Brookshire Plan at Raglins Creek
- 199 Four Oaks Dr
- Elloree Plan at Raglins Creek
- 134 Copperhead Ct
- Lancaster Plan at Raglins Creek
- Oakmont Plan at Raglins Creek
- 205 Four Oaks Dr
- 140 Copperhead Ct
- Dickenson Plan at Raglins Creek
- 161 Raglins Way
- 180 Raglins Way
- 748 S Long Star Way
- 925 S Desert Orchard Ln
- 433 Eclipse Ln
- 2129 County Line Trail
- 109 Turtle Trace Way
- 739 Jacobs Millpond Rd Unit ID1340517P
- 751 Jacobs Millpond Rd Unit ID1339902P
- 751 Jacobs Mill Pond Rd
- 1351 Montford Dr
- 15 Attucks Ct
- 116 Woodmere Dr
- 4665 Ellerbe Mill Rd Unit B
- 2014 Skyline Rd
- 725 Jack Russell Ct
- 425 Misty Knoll Dr
- 883 Medfield Rd
- 22 Brazilian Dr
- 66 Brazilian Dr
- 1031 Peaceful Fawn Dr
- 2446 Watson St Unit A
