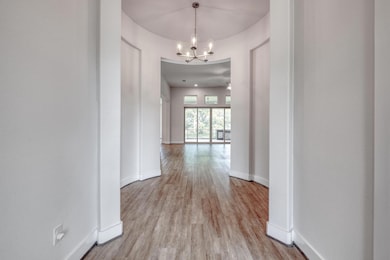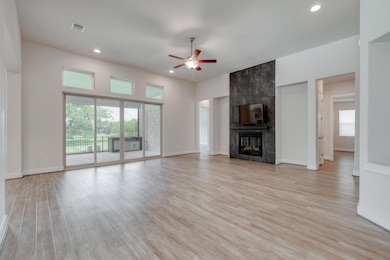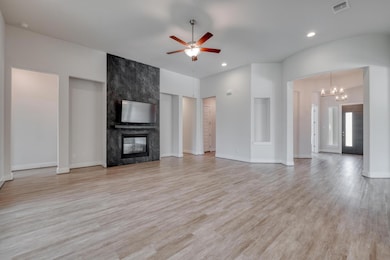251 Raptor Beak Way Cedar Creek, TX 78612
Highlights
- View of Trees or Woods
- Wooded Lot
- Stainless Steel Appliances
- Open Floorplan
- High Ceiling
- Coffered Ceiling
About This Home
This beautifully maintained single-story home features a 3-car garage, a screened-in back porch, and an outdoor kitchen perfect for entertaining or relaxing in comfort.
Key Features:
-4 bedrooms, 3 full bathrooms
-Open-concept kitchen with large island, stainless steel appliances, and subway tile backsplash
-Tiled fireplace in the living room adds warmth and character
-Spacious primary suite with dual vanities, walk-in shower, large tub, and oversized walk-in closet
-Additional bedrooms with ceiling fans and great natural light
-Washer and dryer included
-Wood-style flooring in main living areas and bedrooms
-Screened-in back porch ideal for year-round enjoyment
-Built-in outdoor kitchen for easy grilling and entertaining
-Large backyard
-Storage shed in backyard provides additional storage space
- 3-car garage with extra storage and workspace options
Additional Info:
-Located in the quiet and growing Cedar Creek community
-Easy access to Bastrop, Austin-Bergstrom International Airport, and SH-130
Tenant pays utilities. Pets allowed. Absolutely no smoking. Professionally managed.
Listing Agent
Good Neighbor Property Mgmt Brokerage Phone: (512) 200-4437 License #0695675 Listed on: 07/15/2025
Home Details
Home Type
- Single Family
Est. Annual Taxes
- $9,667
Year Built
- Built in 2021 | Under Construction
Lot Details
- 0.95 Acre Lot
- Southwest Facing Home
- Landscaped
- Sprinkler System
- Wooded Lot
- Dense Growth Of Small Trees
- Back and Front Yard
Parking
- 3 Car Garage
- Side Facing Garage
- Garage Door Opener
Home Design
- Brick Exterior Construction
- Slab Foundation
- Blown-In Insulation
- Composition Roof
- Concrete Siding
- Masonry Siding
- Stone Siding
- HardiePlank Type
- Radiant Barrier
- Stucco
- Cedar
Interior Spaces
- 2,826 Sq Ft Home
- 1-Story Property
- Open Floorplan
- Coffered Ceiling
- High Ceiling
- Ceiling Fan
- Recessed Lighting
- Chandelier
- Entrance Foyer
- Family Room with Fireplace
- Views of Woods
- Prewired Security
Kitchen
- Built-In Oven
- Propane Cooktop
- Microwave
- Dishwasher
- Stainless Steel Appliances
- Kitchen Island
- Disposal
Flooring
- Carpet
- Tile
- Vinyl
Bedrooms and Bathrooms
- 4 Main Level Bedrooms
- 3 Full Bathrooms
- Double Vanity
Eco-Friendly Details
- Sustainability products and practices used to construct the property include see remarks
Schools
- Bluebonnet Elementary School
- Cedar Creek Middle School
- Cedar Creek High School
Utilities
- Central Heating and Cooling System
- Vented Exhaust Fan
- Heating System Uses Propane
- Above Ground Utilities
- Propane
- ENERGY STAR Qualified Water Heater
- Aerobic Septic System
Listing and Financial Details
- Security Deposit $2,600
- Tenant pays for all utilities
- 12 Month Lease Term
- $50 Application Fee
- Assessor Parcel Number 8717294
- Tax Block H
Community Details
Overview
- Property has a Home Owners Association
- Built by Scott Felder Homes
- Double Eagle Ranch Subdivision
- Property managed by Good Neighbor PM
Amenities
- Common Area
Pet Policy
- Pet Deposit $400
- Dogs and Cats Allowed
Map
Source: Unlock MLS (Austin Board of REALTORS®)
MLS Number: 3672051
APN: 8717294
- 276 Raptor Beak Way
- 127 Red Tail Hawk Ln
- 105 Short Toed Swoop
- The Legacy (453) Plan at Double Eagle Ranch - Riverbend at Double Eagle - Boulevard Collection
- The Reynolds (890) Plan at Riverbend at Double Eagle - Riverbend at Double Eagle - Reserve Collection
- The Teton (320) Plan at Riverbend at Double Eagle - Riverbend at Double Eagle - Reserve Collection
- The Pearl (452) Plan at Riverbend at Double Eagle - Riverbend at Double Eagle - Boulevard Collection
- The McKinnon (451) Plan at Riverbend at Double Eagle - Riverbend at Double Eagle - Boulevard Collection
- The Matador (870) Plan at Riverbend at Double Eagle - Riverbend at Double Eagle - Reserve Collection
- The Callaghan (830) Plan at Riverbend at Double Eagle - Riverbend at Double Eagle - Reserve Collection
- The Braman (810) Plan at Riverbend at Double Eagle - Riverbend at Double Eagle - Reserve Collection
- The Royal (480) Plan at Riverbend at Double Eagle - Riverbend at Double Eagle - Boulevard Collection
- The Briscoe (820) Plan at Riverbend at Double Eagle - Riverbend at Double Eagle - Reserve Collection
- The Winedale (880) Plan at Riverbend at Double Eagle - Riverbend at Double Eagle - Reserve Collection
- The Preston (403) Plan at Riverbend at Double Eagle - Riverbend at Double Eagle - Boulevard Collection
- The Channing (850) Plan at Riverbend at Double Eagle - Riverbend at Double Eagle - Reserve Collection
- The Kessler (454) Plan at Riverbend at Double Eagle - Riverbend at Double Eagle - Boulevard Collection
- The Hughes (841) Plan at Riverbend at Double Eagle - Riverbend at Double Eagle - Reserve Collection
- The Burnett (825) Plan at Riverbend at Double Eagle - Riverbend at Double Eagle - Reserve Collection
- The Henderson (404) Plan at Riverbend at Double Eagle - Riverbend at Double Eagle - Boulevard Collection
- 150 Raptor Beak Way
- 399 Pope Bend N
- 209 Pope Bend S
- 691 Union Chapel Rd
- 168 Still Forest Dr Unit B
- 168 Still Forest Dr Unit C
- 1417 Fm 969
- 18602 River Timber Dr Unit 2
- 695 Fm 1209
- 107 Martin Ln Unit C
- 107 Martin Ln Unit C
- 122 Blue Flame Rd Unit B
- 105 Musket Dr
- 127 Medlar Dr
- 124 Oak River Dr
- 103 Mills Crossing
- 124 S Mockingbird Cir Unit B
- 124 S Mockingbird Cir Unit A
- 124 Abamillo Dr
- 5053 Highway 71 E Unit A







