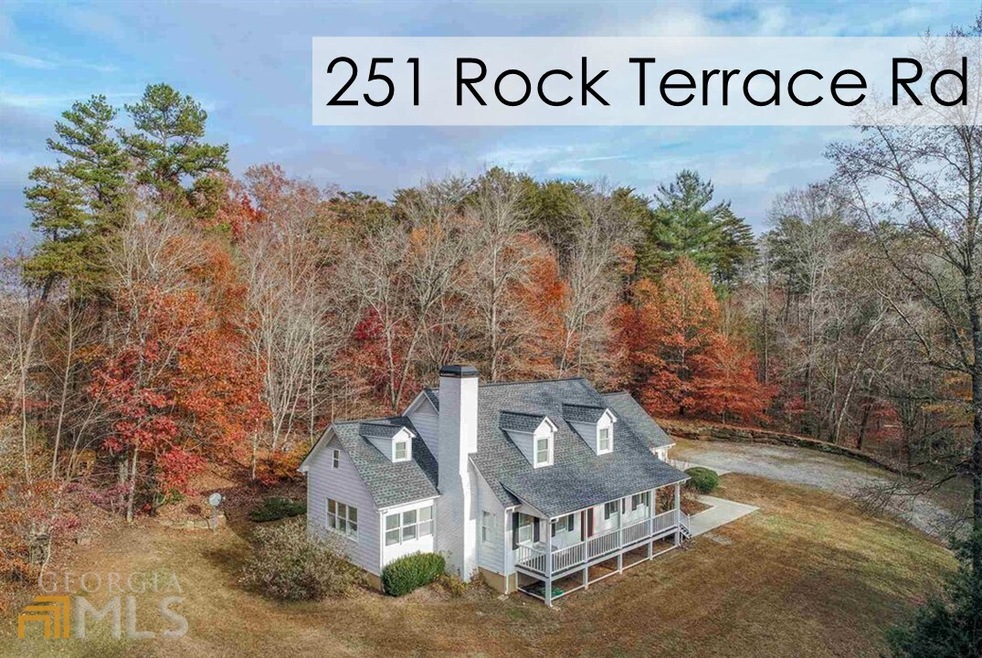The house made you look, but the land will make you stay! Over seven acres of hilltop hardwood land with room to grow, room to roam, room to play, ride, hunt, and even room to build with three already subdivided lots. This adorable updated country home features a classic rocking front porch perfect for sipping your favorite morning, or evening, beverage of choice. Once inside, all new floors and wood wall accents, along with updated lighting give a warm feel to complement the wood burning fireplace in the family room. An open nine-window, three-sided sunroom offers a perfect sunny perch to watch over the large front yard and onto the property. Wrapped in wainscoting, the main floor has great charm! Upstairs are three generous bedrooms with a full bath. You do not need to sacrifice convenience for serenity. Perfectly positioned, only minutes from Dahlonega, Dawsonville, and Gainesville shopping and restaurants. Even closer to local shops, Home Depot, and 5 minutes from the new Northeast Georgia Medical Center Hospital scheduled to open next year. Also on the property: 20aX20a workshop with power | RV pad w/ RV power If you are looking for a nice home with acreage (that are actually usable and enjoyable) This property is a must see! Bring your walking shoes because you need to explore the property to appreciate everything it has to offer.

