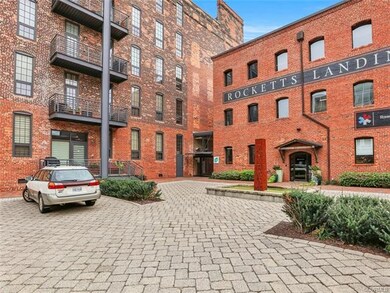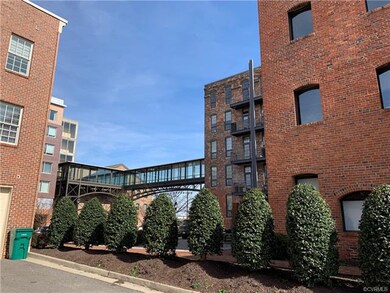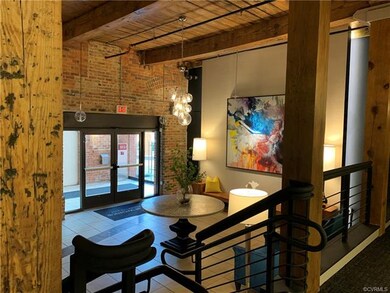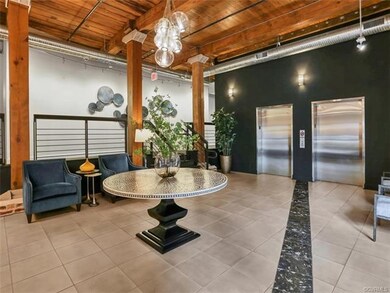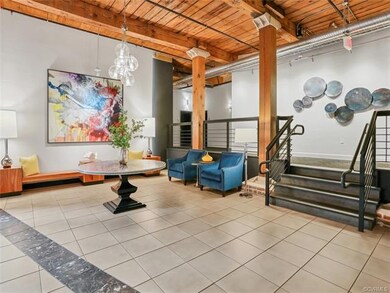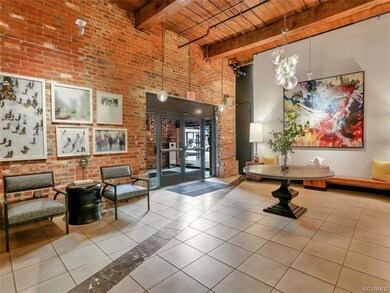
Cedar Works 251 Rocketts Way Unit 104 Henrico, VA 23231
Rocketts Landing NeighborhoodHighlights
- Water Views
- River Access
- In Ground Pool
- Boat Dock
- Fitness Center
- Clubhouse
About This Home
As of December 2024HISTORIC CEDAR WORKS IN ROCKETTS LANDING UNDER $200K!!! This first level, industrial-urban condo boasts exposed brick, wood ceilings, arched window and wooden beams. The unit features a large bedroom with walk-in closet and attached bath, an open concept kitchen and living room, a foyer and laundry closet. The kitchen offers granite counters, stainless steel appliances, island, under cabinet lighting and a huge pantry. The living room features carpet, fan, high wood ceilings with beams and more. This condo comes with its own deeded parking space in the deck and a secure basement storage unit. The building has a secure entrance and an elevator off the main lobby. Rocketts Landing is a waterfront community, just minutes from downtown and offers a 24-hour gym, 2 saltwater pools, a 55 slip Marina, the Capital Trail, the James River just steps away, restaurants and more. Welcome home!
Last Agent to Sell the Property
Long & Foster REALTORS License #0225099995 Listed on: 02/14/2020

Property Details
Home Type
- Condominium
Est. Annual Taxes
- $1,291
Year Built
- Built in 2007
HOA Fees
- $325 Monthly HOA Fees
Parking
- Assigned Parking
Property Views
- Water
- City
Home Design
- Flat Roof Shape
- Brick Exterior Construction
Interior Spaces
- 830 Sq Ft Home
- 1-Story Property
- Beamed Ceilings
- Ceiling Fan
- Stacked Washer and Dryer
Kitchen
- Electric Cooktop
- Microwave
- Dishwasher
- Granite Countertops
- Disposal
Flooring
- Partially Carpeted
- Ceramic Tile
Bedrooms and Bathrooms
- 1 Bedroom
- 1 Full Bathroom
Basement
- Shared Basement
- Basement Storage
Home Security
Pool
- In Ground Pool
- Fence Around Pool
Outdoor Features
- River Access
- Property is near a marina
- Docks
- Exterior Lighting
Location
- Property is near public transit
Schools
- Mehfoud Elementary School
- Rolfe Middle School
- Varina High School
Utilities
- Cooling Available
- Heat Pump System
- Water Heater
Listing and Financial Details
- Assessor Parcel Number 797-713-7915.104
Community Details
Overview
- Village Of Rocketts Landing Subdivision
- Maintained Community
Amenities
- Clubhouse
- Elevator
Recreation
- Boat Dock
- Fitness Center
- Community Pool
- Park
- Trails
Security
- Controlled Access
- Fire Sprinkler System
Ownership History
Purchase Details
Home Financials for this Owner
Home Financials are based on the most recent Mortgage that was taken out on this home.Purchase Details
Home Financials for this Owner
Home Financials are based on the most recent Mortgage that was taken out on this home.Purchase Details
Home Financials for this Owner
Home Financials are based on the most recent Mortgage that was taken out on this home.Purchase Details
Home Financials for this Owner
Home Financials are based on the most recent Mortgage that was taken out on this home.Purchase Details
Home Financials for this Owner
Home Financials are based on the most recent Mortgage that was taken out on this home.Similar Homes in Henrico, VA
Home Values in the Area
Average Home Value in this Area
Purchase History
| Date | Type | Sale Price | Title Company |
|---|---|---|---|
| Bargain Sale Deed | $275,000 | First American Title | |
| Warranty Deed | $205,000 | Attorney | |
| Warranty Deed | $205,000 | Attorney | |
| Warranty Deed | $160,900 | Action Title & Closings Inc | |
| Warranty Deed | $160,865 | -- |
Mortgage History
| Date | Status | Loan Amount | Loan Type |
|---|---|---|---|
| Open | $203,000 | New Conventional | |
| Previous Owner | $194,750 | New Conventional | |
| Previous Owner | $166,208 | VA | |
| Previous Owner | $135,750 | New Conventional | |
| Previous Owner | $120,000 | New Conventional |
Property History
| Date | Event | Price | Change | Sq Ft Price |
|---|---|---|---|---|
| 12/13/2024 12/13/24 | Sold | $275,000 | 0.0% | $331 / Sq Ft |
| 11/18/2024 11/18/24 | Pending | -- | -- | -- |
| 11/12/2024 11/12/24 | For Sale | $275,000 | +34.1% | $331 / Sq Ft |
| 03/19/2020 03/19/20 | Sold | $205,000 | +2.5% | $247 / Sq Ft |
| 02/19/2020 02/19/20 | Pending | -- | -- | -- |
| 02/14/2020 02/14/20 | For Sale | $199,950 | -2.5% | $241 / Sq Ft |
| 06/11/2019 06/11/19 | Sold | $205,000 | -1.0% | $247 / Sq Ft |
| 05/10/2019 05/10/19 | Pending | -- | -- | -- |
| 04/01/2019 04/01/19 | For Sale | $207,000 | +28.7% | $249 / Sq Ft |
| 06/05/2017 06/05/17 | Sold | $160,900 | +0.6% | $194 / Sq Ft |
| 04/05/2017 04/05/17 | Pending | -- | -- | -- |
| 03/13/2017 03/13/17 | For Sale | $159,900 | -- | $193 / Sq Ft |
Tax History Compared to Growth
Tax History
| Year | Tax Paid | Tax Assessment Tax Assessment Total Assessment is a certain percentage of the fair market value that is determined by local assessors to be the total taxable value of land and additions on the property. | Land | Improvement |
|---|---|---|---|---|
| 2025 | $2,131 | $238,600 | $40,800 | $197,800 |
| 2024 | $2,131 | $220,300 | $40,800 | $179,500 |
| 2023 | $1,873 | $220,300 | $40,800 | $179,500 |
| 2022 | $1,719 | $202,200 | $40,800 | $161,400 |
| 2021 | $1,670 | $177,300 | $38,500 | $138,800 |
| 2020 | $1,542 | $177,300 | $38,500 | $138,800 |
| 2019 | $1,291 | $148,400 | $33,900 | $114,500 |
| 2018 | $1,221 | $140,300 | $33,200 | $107,100 |
| 2017 | $1,156 | $132,900 | $33,200 | $99,700 |
| 2016 | $1,156 | $132,900 | $33,200 | $99,700 |
| 2015 | $1,156 | $132,900 | $33,200 | $99,700 |
| 2014 | $1,156 | $132,900 | $33,200 | $99,700 |
Agents Affiliated with this Home
-

Seller's Agent in 2024
Rachel Nance
Compass
(804) 366-8805
1 in this area
100 Total Sales
-

Buyer's Agent in 2024
Richard Eason
EXP Realty LLC
(804) 307-1911
1 in this area
84 Total Sales
-

Seller's Agent in 2020
Tracy Whitley
Long & Foster
(804) 380-7808
4 in this area
118 Total Sales
-
A
Buyer's Agent in 2020
Abby Clouse
Carlisle Real Estate
(804) 239-5283
14 Total Sales
-

Seller's Agent in 2019
Terri Abernethy
Shaheen Ruth Martin & Fonville
(804) 222-6969
48 in this area
80 Total Sales
-
J
Seller's Agent in 2017
JUDY D TERRELL
Long & Foster
About Cedar Works
Map
Source: Central Virginia Regional MLS
MLS Number: 2004537
APN: 797-713-7915.104
- 251 Rocketts Way Unit 510
- 251 Rocketts Way Unit 210
- 251 Rocketts Way Unit 204
- 251 Rocketts Way Unit 301
- 210 Rocketts Way Unit 602
- 210 Rocketts Way Unit 310
- 210 Rocketts Way Unit 207
- 104 Rocketts Way
- 4940 Old Main St Unit 404
- 4940 Old Main St Unit 309
- 4820 Old Main St Unit 511
- 4820 Old Main St Unit 605
- 4820 Old Main St Unit 209
- 4820 Old Main St Unit 311
- 4820 Old Main St Unit 402
- 5007 Old Main St
- 5106 Old Main St
- 32 Capital Trail Row
- 109 Old Charles St Unit B
- 5211 Old Main St

