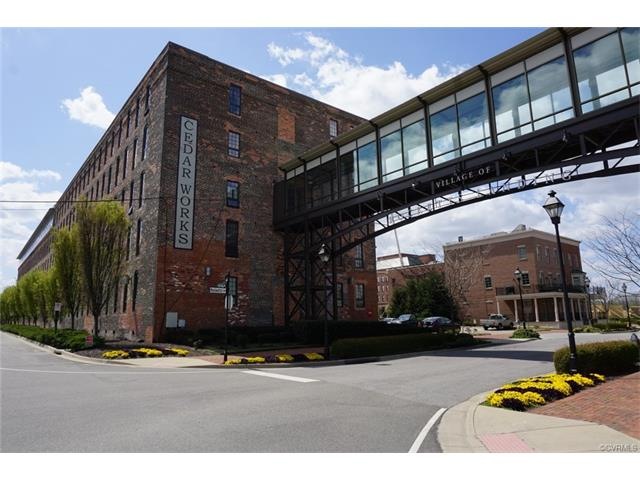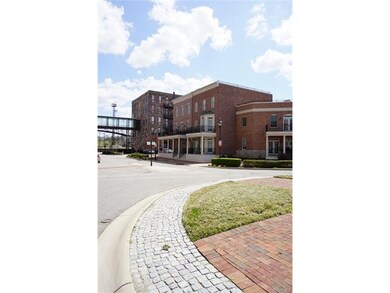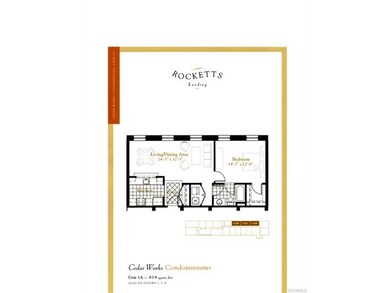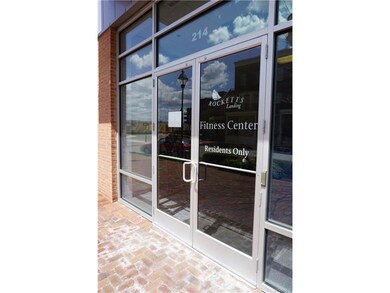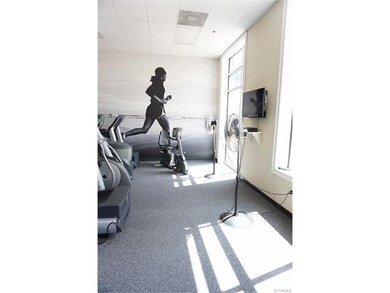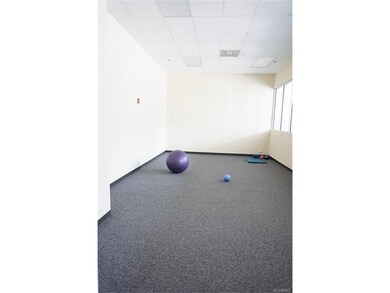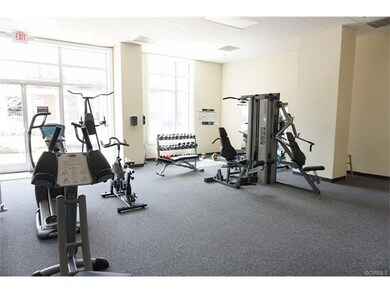
Cedar Works 251 Rocketts Way Unit 109 Henrico, VA 23231
Rocketts Landing NeighborhoodHighlights
- Docks
- Boat Ramp
- Fitness Center
- River Access
- Boat Lift
- Outdoor Pool
About This Home
As of December 2018Outstanding VALUE, like NEW condo with all the amenities at your finger tips. Water included. Only utilities you pay are Electric and cable. The great Rocketts Landing community is booming with Life, and what better place to be than right on the water. Walk to local restaurants, parks, the river, boating, the pool, indoor gym, the New to come Stone Brewery & so much more. This unit has been freshly painted along with new carpet. Secure parking available and a storage unit in the basement is assigned. Great character throughout with exposed brick and historic wood beams, this place has it all come see & get a tour of the area! Lease Option Available!!
Last Agent to Sell the Property
RE/MAX Commonwealth License #0225086395 Listed on: 08/31/2015

Property Details
Home Type
- Condominium
Est. Annual Taxes
- $1,126
Year Built
- Built in 2007
Lot Details
- Waterfront
HOA Fees
- $268 Monthly HOA Fees
Parking
- 1 Car Detached Garage
- Off-Street Parking
Property Views
- Water
- City
Home Design
- Flat Roof Shape
- Brick Exterior Construction
- Slab Foundation
Interior Spaces
- 819 Sq Ft Home
- 1-Story Property
- Beamed Ceilings
- High Ceiling
- Thermal Windows
- Dryer
- Basement
Kitchen
- Oven
- Microwave
- Dishwasher
- Disposal
Flooring
- Wood
- Partially Carpeted
- Tile
Bedrooms and Bathrooms
- 1 Primary Bedroom on Main
- 1 Full Bathroom
Accessible Home Design
- Accessible Elevator Installed
- Accessible Full Bathroom
- Grab Bars
- Accessible Bedroom
- Accessible Closets
Outdoor Features
- Outdoor Pool
- River Access
- Property is near a marina
- Walking Distance to Water
- Boat Lift
- Boat Ramp
- Docks
- Gazebo
- Shed
Schools
- Varina Elementary School
- Rolfe Middle School
- Varina High School
Utilities
- Central Air
- Heat Pump System
- Water Heater
Listing and Financial Details
- Assessor Parcel Number 797-713-7915.109
Community Details
Overview
- Village Of Rocketts Landing Subdivision
- Maintained Community
Amenities
- Common Area
- Clubhouse
- Community Storage Space
Recreation
- Community Playground
- Fitness Center
- Community Pool
- Park
Ownership History
Purchase Details
Home Financials for this Owner
Home Financials are based on the most recent Mortgage that was taken out on this home.Purchase Details
Home Financials for this Owner
Home Financials are based on the most recent Mortgage that was taken out on this home.Purchase Details
Home Financials for this Owner
Home Financials are based on the most recent Mortgage that was taken out on this home.Similar Homes in Henrico, VA
Home Values in the Area
Average Home Value in this Area
Purchase History
| Date | Type | Sale Price | Title Company |
|---|---|---|---|
| Warranty Deed | $187,000 | Attorney | |
| Warranty Deed | $154,000 | None Available | |
| Warranty Deed | $155,395 | -- |
Mortgage History
| Date | Status | Loan Amount | Loan Type |
|---|---|---|---|
| Open | $169,400 | Stand Alone Refi Refinance Of Original Loan | |
| Closed | $168,000 | Adjustable Rate Mortgage/ARM | |
| Previous Owner | $114,000 | New Conventional | |
| Previous Owner | $147,625 | New Conventional |
Property History
| Date | Event | Price | Change | Sq Ft Price |
|---|---|---|---|---|
| 12/28/2018 12/28/18 | Sold | $187,000 | 0.0% | $244 / Sq Ft |
| 12/01/2018 12/01/18 | Pending | -- | -- | -- |
| 10/20/2018 10/20/18 | For Sale | $187,000 | +21.4% | $244 / Sq Ft |
| 04/01/2016 04/01/16 | Sold | $154,000 | +16110.5% | $188 / Sq Ft |
| 02/23/2016 02/23/16 | Pending | -- | -- | -- |
| 11/25/2015 11/25/15 | Rented | $950 | -20.8% | -- |
| 10/26/2015 10/26/15 | Under Contract | -- | -- | -- |
| 09/01/2015 09/01/15 | For Rent | $1,200 | 0.0% | -- |
| 08/31/2015 08/31/15 | For Sale | $159,500 | -- | $195 / Sq Ft |
Tax History Compared to Growth
Tax History
| Year | Tax Paid | Tax Assessment Tax Assessment Total Assessment is a certain percentage of the fair market value that is determined by local assessors to be the total taxable value of land and additions on the property. | Land | Improvement |
|---|---|---|---|---|
| 2025 | $2,018 | $225,800 | $37,300 | $188,500 |
| 2024 | $2,018 | $208,400 | $37,300 | $171,100 |
| 2023 | $1,771 | $208,400 | $37,300 | $171,100 |
| 2022 | $1,625 | $191,200 | $37,300 | $153,900 |
| 2021 | $1,578 | $171,900 | $36,100 | $135,800 |
| 2020 | $1,496 | $171,900 | $36,100 | $135,800 |
| 2019 | $1,404 | $161,400 | $34,900 | $126,500 |
| 2018 | $1,353 | $155,500 | $34,900 | $120,600 |
| 2017 | $1,280 | $147,100 | $34,900 | $112,200 |
| 2016 | $1,126 | $129,400 | $30,600 | $98,800 |
| 2015 | $1,126 | $129,400 | $30,600 | $98,800 |
| 2014 | $1,126 | $129,400 | $30,600 | $98,800 |
Agents Affiliated with this Home
-
J
Seller's Agent in 2018
JUDY D TERRELL
Long & Foster
-

Buyer's Agent in 2018
Ashley Rolfe
Maison Real Estate Boutique
(804) 248-0504
96 Total Sales
-

Seller's Agent in 2016
Michael Barrett
RE/MAX
(804) 683-7007
30 Total Sales
-

Buyer's Agent in 2016
Mike Hogan
The Hogan Group Real Estate
(804) 655-0751
1 in this area
998 Total Sales
About Cedar Works
Map
Source: Central Virginia Regional MLS
MLS Number: 1524804
APN: 797-713-7915.109
- 251 Rocketts Way Unit 510
- 251 Rocketts Way Unit 210
- 251 Rocketts Way Unit 204
- 251 Rocketts Way Unit 301
- 210 Rocketts Way Unit 602
- 210 Rocketts Way Unit 310
- 210 Rocketts Way Unit 207
- 104 Rocketts Way
- 4940 Old Main St Unit 404
- 4940 Old Main St Unit 309
- 4820 Old Main St Unit 511
- 4820 Old Main St Unit 605
- 4820 Old Main St Unit 209
- 4820 Old Main St Unit 311
- 4820 Old Main St Unit 402
- 5007 Old Main St
- 5106 Old Main St
- 32 Capital Trail Row
- 109 Old Charles St Unit B
- 5211 Old Main St
