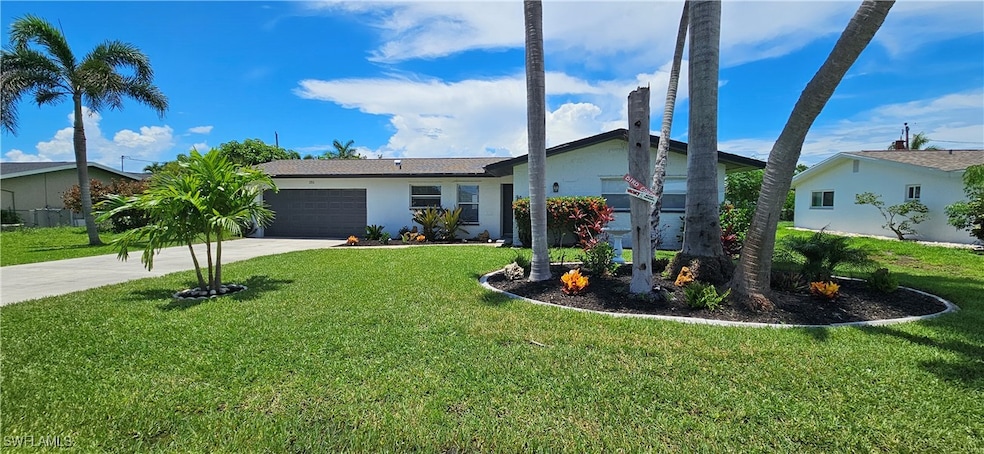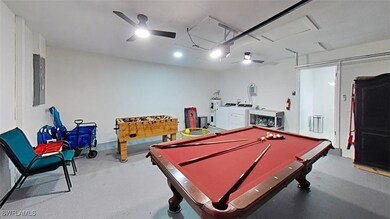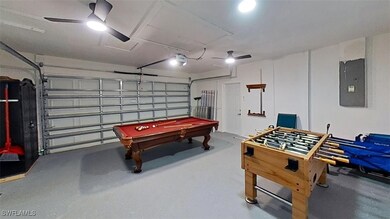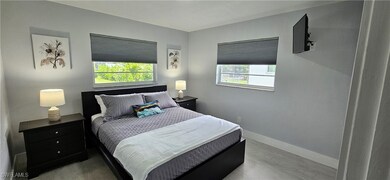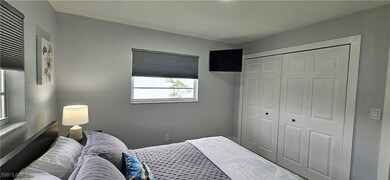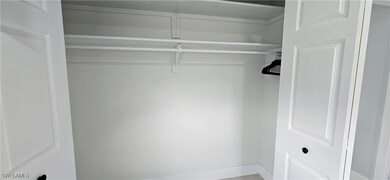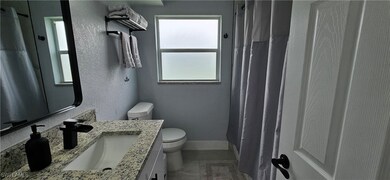251 SE 46th St Cape Coral, FL 33904
Bimini Basin NeighborhoodHighlights
- Boat Dock
- Maid or Guest Quarters
- Heated Sun or Florida Room
- Cape Elementary School Rated A-
- Outdoor Fireplace
- Furnished
About This Home
Are you looking for that next peaceful getaway? Then look no further! This stunning single family home boasts 3 spacious bedrooms, 2 luxurious bathrooms, and top-of-the-line features throughout. The kitchen is a chef's delight with granite counters, stainless steel appliances, and ample cabinet space. The elegant tile flooring adds a touch of sophistication to the open concept living area, perfect for entertaining guests or relaxing with family. But the real showstopper is the backyard oasis, complete with pavers and a custom fire pit. Imagine spending evenings gathered around the fire, roasting marshmallows and sharing stories with loved ones. During the day the outdoor space is equally impressive, with a fenced back yard and plenty of room for lounging in the Florida sun. The fun doesn't end there though.... The garage has been tastefully appointed as a game room, complete with pool table and various other games. In fact the entire home has been equipped with your every comfort in mind. Located in South East Cape Coral within close proximity to the downtown area and only a short drive across the bridge to Fort Myers this home offers the perfect blend of luxury, comfort and location. Don't miss your chance to make this your next rental!
Home Details
Home Type
- Single Family
Est. Annual Taxes
- $1,523
Year Built
- Built in 1964
Lot Details
- 10,019 Sq Ft Lot
- South Facing Home
- Fenced
Interior Spaces
- 1,370 Sq Ft Home
- 1-Story Property
- Furnished
- Ceiling Fan
- Great Room
- Home Office
- Heated Sun or Florida Room
- Tile Flooring
- Fire and Smoke Detector
Kitchen
- Range
- Microwave
- Freezer
- Dishwasher
Bedrooms and Bathrooms
- 3 Bedrooms
- Split Bedroom Floorplan
- Maid or Guest Quarters
- 2 Full Bathrooms
Laundry
- Laundry in Garage
- Dryer
- Washer
Parking
- Garage
- Garage Door Opener
- Driveway
Outdoor Features
- Open Patio
- Outdoor Fireplace
- Outdoor Grill
- Porch
Utilities
- Central Heating and Cooling System
- Sewer Assessments
- Cable TV Available
Listing and Financial Details
- Security Deposit $1,200
- Tenant pays for application fee, departure cleaning, pet deposit, security
- The owner pays for cable TV, electricity, grounds care, internet, pest control, sewer, trash collection, water
- Short Term Lease
- Legal Lot and Block 40 / 215
- Assessor Parcel Number 12-45-23-C4-00215.0400
Community Details
Overview
- Cape Coral Subdivision
Amenities
- Community Barbecue Grill
- Picnic Area
Recreation
- Boat Dock
Pet Policy
- Pets up to 25 lbs
- Call for details about the types of pets allowed
- Pet Deposit $250
- 2 Pets Allowed
Map
Source: Florida Gulf Coast Multiple Listing Service
MLS Number: 224104309
APN: 12-45-23-C4-00215.0400
- 227 SE 45th Terrace
- 256 SE 46th Terrace
- 268 SE 46th Terrace
- 235 SE 45th St
- 240 SE 46th Terrace
- 212 SE 45th St
- 206 SE 45th Terrace
- 4608 SE 4th Place Unit 3
- 219 SE 46th Terrace
- 331 SE 47th St
- 4646 Palm Tree Blvd
- 238 SE 46th Ln
- 246 SE 44th St
- 4616 SE 5th Ave Unit 1
- 4524 SE 1st Place
- 326 SE 47th St
- 235 SE 44th St
- 4501 SE 1st Ave
- 4515 Country Club Blvd Unit 204
- 4613 SE 5th Ave Unit 210
- 223 SE 46th St
- 222 SE 44th Terrace
- 211 SE 45th St
- 330 SE 46th Ln
- 4608 SE 4th Place Unit 3
- 4528 Country Club Blvd
- 4606 SE 5th Ave Unit 1
- 4615 SE 4th Place Unit A
- 4524 SE 1st Place
- 4525 Country Club Blvd Unit 112
- 4705 Palm Tree Blvd Unit 2
- 4613 SE 5th Ave Unit 210
- 4613 SE 5th Ave Unit 203
- 309 SE 43rd Ln
- 4616 SE 5th Place Unit 208
- 4711 SE 5th Ave Unit 10
- 228 SE 43rd Terrace
- 4619 SE 5th Place Unit 1
- 4550 SE 5th Place Unit 202
- 4625 SE 1st Ave
