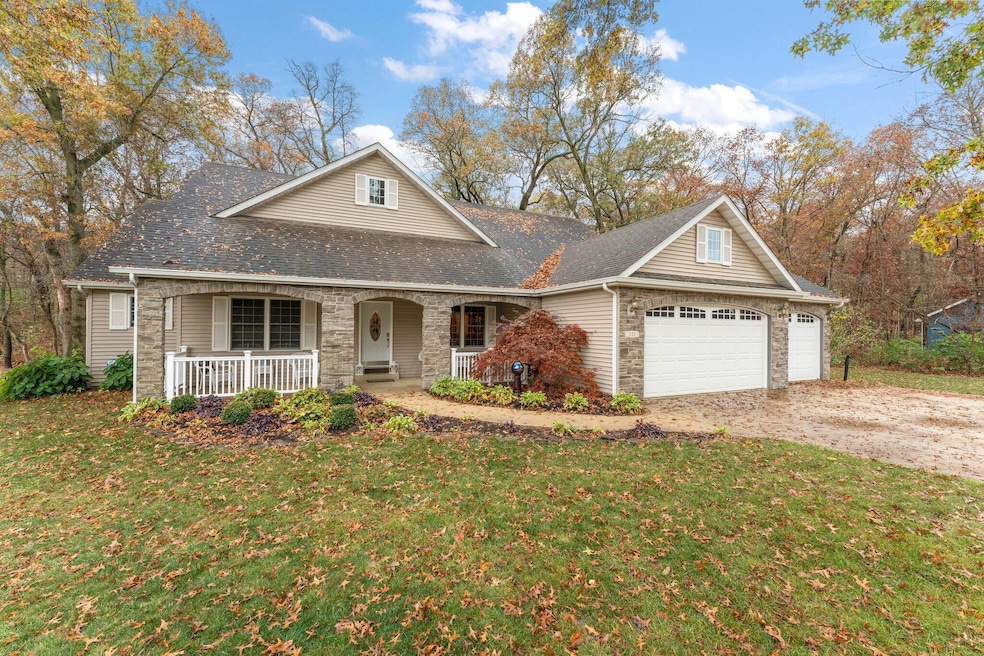
251 Sharon Dr Wheatfield, IN 46392
Walker NeighborhoodHighlights
- Deck
- Whirlpool Bathtub
- Neighborhood Views
- Wood Flooring
- No HOA
- Covered patio or porch
About This Home
As of March 2025This 3 bedroom 3 bath home is move in ready, Cathedral and tray ceilings, Gas fireplace is 2 sided, so you can see from the living room and the sunroom. A jetted tub in the master bedroom and a large walk in closet. Formal dining room that leads off the kitchen has wood flooring, A very spacious 3 car garage, and a large yard for all your family gatherings. The two bedrooms are on one end of the house with a bath and the master is on the other side of house. This home is close to schools, parks, and a quick commute to I 65 and route 49 to 80/94. Its a home in the country with beautiful landscaping and a deck off the back of the home. Appliances stay and washer and dryer stay. This is a very cozy home and is ready for a new family to call it home.
Last Agent to Sell the Property
RE/MAX Executives License #RB14041325 Listed on: 11/02/2024

Home Details
Home Type
- Single Family
Est. Annual Taxes
- $1,378
Year Built
- Built in 2006
Lot Details
- 1 Acre Lot
- Lot Dimensions are 217 x 200
- Landscaped
Parking
- 3 Car Garage
- Garage Door Opener
Home Design
- Block Foundation
- Stone
Interior Spaces
- 2,277 Sq Ft Home
- 1-Story Property
- Fireplace Features Blower Fan
- See Through Fireplace
- Gas Fireplace
- Drapes & Rods
- Living Room with Fireplace
- Dining Room
- Neighborhood Views
Kitchen
- Gas Range
- Microwave
- Dishwasher
Flooring
- Wood
- Carpet
Bedrooms and Bathrooms
- 3 Bedrooms
- Whirlpool Bathtub
Laundry
- Laundry on main level
- Dryer
- Washer
Outdoor Features
- Deck
- Covered patio or porch
Utilities
- Forced Air Heating and Cooling System
- Heating System Uses Natural Gas
- Well
- Water Softener Leased
Community Details
- No Home Owners Association
- Wolf Creek Estate Subdivision
Listing and Financial Details
- Assessor Parcel Number 371418000049000032
Ownership History
Purchase Details
Home Financials for this Owner
Home Financials are based on the most recent Mortgage that was taken out on this home.Similar Homes in Wheatfield, IN
Home Values in the Area
Average Home Value in this Area
Purchase History
| Date | Type | Sale Price | Title Company |
|---|---|---|---|
| Warranty Deed | $425,000 | State Street Title |
Mortgage History
| Date | Status | Loan Amount | Loan Type |
|---|---|---|---|
| Open | $417,302 | FHA | |
| Previous Owner | $88,076 | New Conventional |
Property History
| Date | Event | Price | Change | Sq Ft Price |
|---|---|---|---|---|
| 03/12/2025 03/12/25 | Sold | $425,000 | -3.2% | $187 / Sq Ft |
| 02/16/2025 02/16/25 | Pending | -- | -- | -- |
| 01/07/2025 01/07/25 | Price Changed | $439,000 | -1.0% | $193 / Sq Ft |
| 11/12/2024 11/12/24 | Price Changed | $443,500 | -0.1% | $195 / Sq Ft |
| 11/02/2024 11/02/24 | For Sale | $443,900 | -- | $195 / Sq Ft |
Tax History Compared to Growth
Tax History
| Year | Tax Paid | Tax Assessment Tax Assessment Total Assessment is a certain percentage of the fair market value that is determined by local assessors to be the total taxable value of land and additions on the property. | Land | Improvement |
|---|---|---|---|---|
| 2024 | $1,567 | $319,800 | $34,500 | $285,300 |
| 2023 | $1,373 | $297,600 | $34,500 | $263,100 |
| 2022 | $1,368 | $261,600 | $30,000 | $231,600 |
| 2021 | $1,333 | $245,200 | $28,500 | $216,700 |
| 2020 | $1,380 | $236,400 | $30,000 | $206,400 |
| 2019 | $1,331 | $233,800 | $31,500 | $202,300 |
| 2018 | $1,154 | $211,500 | $31,500 | $180,000 |
| 2017 | $1,100 | $211,600 | $31,500 | $180,100 |
| 2016 | $1,079 | $212,100 | $31,500 | $180,600 |
| 2014 | $907 | $207,200 | $31,500 | $175,700 |
Agents Affiliated with this Home
-
B
Seller's Agent in 2025
Brenda Jones
RE/MAX
-
S
Buyer's Agent in 2025
Stephanie Hughes
Hughes Realty Firm, LLC
Map
Source: Northwest Indiana Association of REALTORS®
MLS Number: 812470
APN: 37-14-18-000-049.000-032
- 270 Sharon Dr
- 8788 N State Road 49
- 579 E 800 N
- 455 W 900 N
- 4 Acres Vacant Land 800 N
- 942 County Road 900 N
- 8786 N 100 W
- 0 - County Road 900 N
- 1582 Kelly Ct
- 8363 N 200 W
- 25 W 1100 N
- 10610 N 100 W
- 11180 Woodcrest Dr
- 2571 W 800 N
- 9702 N 300 E
- 2735 W 800 N
- 0 W State Rd 10 Unit NRA825352
- 0 Indiana 49
- 399 E High St
- 255 W Central St






