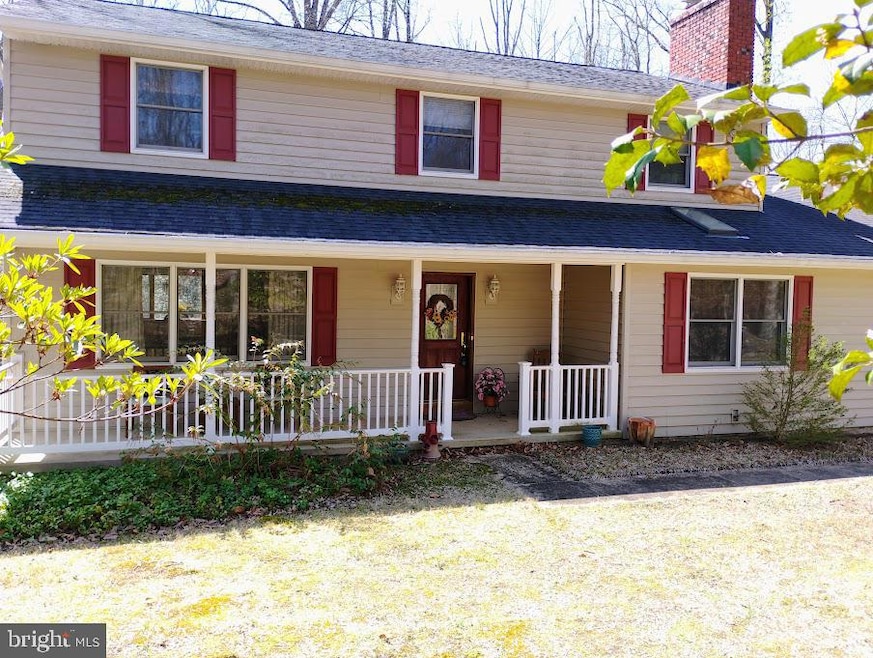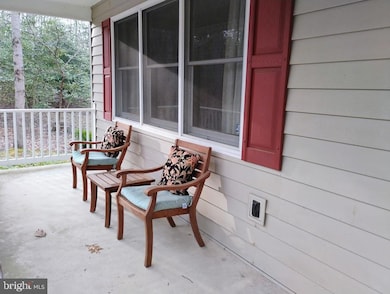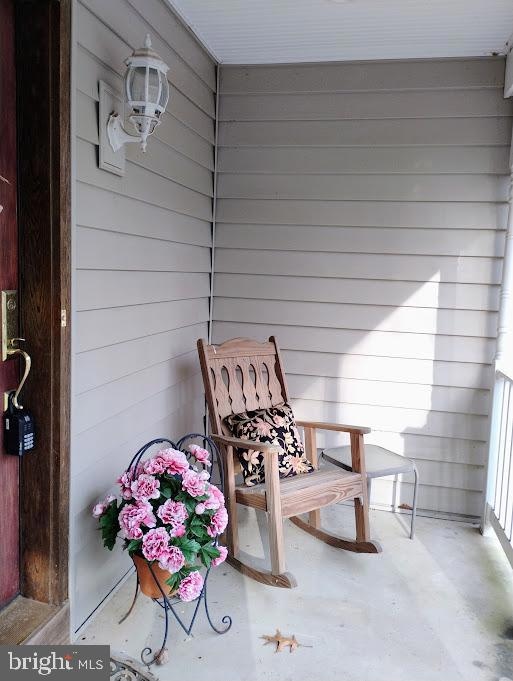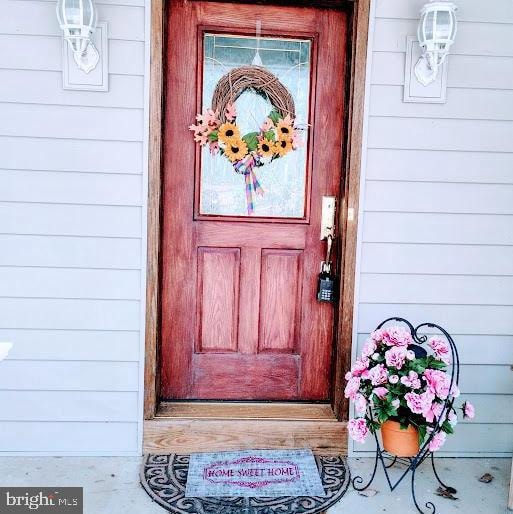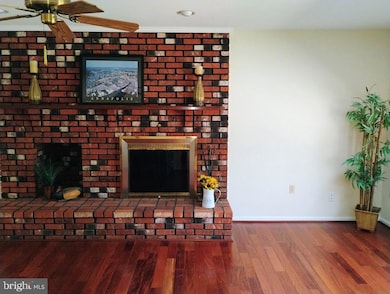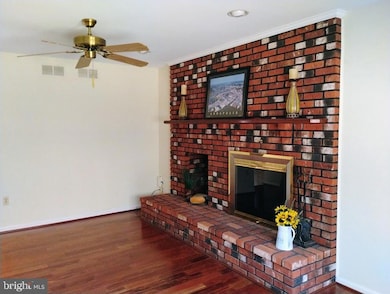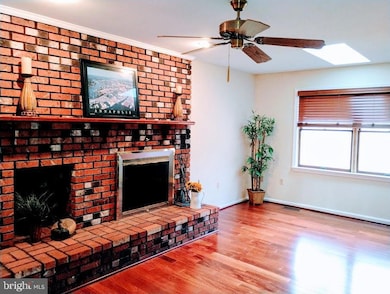
251 Sundew Ln Pasadena, MD 21122
Highlights
- Beach
- View of Trees or Woods
- Deck
- Spa
- 3.04 Acre Lot
- Traditional Architecture
About This Home
As of June 2025Unbelievable location! Your own private residence tucked away on just over 3 acres of tranquility. Home provides seclusion and convenience with nearby dining, parks and many waterways to enjoy just a short drive. The front porch is spacious enough to enjoy your serene space. As you enter into the foyer you may enjoy the family room that features a brick fireplace along with cherry stained wood floors and surrounded by natural light from the skylight or enter to the left into the formal living area with track lighting, cherry floors leading into the formal dining room with bay window overlooking the backyard and all the joys of nature. The spacious kitchen has wood cabinets along with quartz countertops and stainless & black appliances. There is lots of room for family and friends to gather enjoying a meal inside or outside on the screen porch or lower tiered deck with hot tub as the gathering continues to move to the sprawling outdoors. Also the first floor offers a laundry room with sink and exterior door to walk outside between chores. **Added Bonus is the in-law suite with full bath, double closets and its own private entrance. Heading upstairs the home features 3 nice size bedrooms with double closets and a hall bathroom with double vanity to share. **Check out the 4th and primary bedroom we have a newly updated bathroom with granite and walk in shower and for those cozy nights you have your own fireplace. Now downstairs we are ready for your own personal touches in the basement featuring a walk out slider and a empty slate to create your dream room but in the mean time there is a slate pool table or table tennis waiting for playing pleasure. Rough in for Bathroom in Basement....Under deck storage....Roof, Siding, gutters, soffitts and deck replaced in 2014..HVAC replaced in 2020 with remaining warranty... This home is ready to be yours to make memories! The community offers access to a private community beach. When you love where you live a must needed easy commute to Baltimore, DC, Annapolis and Fort Meade or need a flight to BWI....WELCOME HOME....Voluntary Community Association-$125 year granting access and key to community beach located on Eagle Hill, chain across entrance at 349,,SELLER IS OFFERING A $5,000 CREDIT FOR CARPET REPLACEMENT
Last Agent to Sell the Property
Century 21 Don Gurney License #85813 Listed on: 04/04/2025

Home Details
Home Type
- Single Family
Est. Annual Taxes
- $5,960
Year Built
- Built in 1980
Lot Details
- 3.04 Acre Lot
- Property is in very good condition
- Property is zoned RLD
Parking
- 2 Car Direct Access Garage
- 5 Driveway Spaces
- Side Facing Garage
Home Design
- Traditional Architecture
- Permanent Foundation
- Block Foundation
Interior Spaces
- Property has 3 Levels
- Ceiling Fan
- Skylights
- Recessed Lighting
- 2 Fireplaces
- Wood Burning Fireplace
- Fireplace Mantel
- Brick Fireplace
- Bay Window
- Sliding Windows
- Family Room Off Kitchen
- Living Room
- Formal Dining Room
- Screened Porch
- Carpet
- Views of Woods
Kitchen
- Eat-In Kitchen
- Electric Oven or Range
- Dishwasher
- Stainless Steel Appliances
- Upgraded Countertops
Bedrooms and Bathrooms
- En-Suite Primary Bedroom
- En-Suite Bathroom
- In-Law or Guest Suite
- Bathtub with Shower
- Walk-in Shower
Laundry
- Laundry Room
- Laundry on main level
- Electric Dryer
- ENERGY STAR Qualified Washer
Unfinished Basement
- Walk-Out Basement
- Interior and Exterior Basement Entry
- Sump Pump
- Shelving
- Space For Rooms
- Rough-In Basement Bathroom
- Basement Windows
Outdoor Features
- Spa
- Deck
- Screened Patio
- Exterior Lighting
Utilities
- Central Air
- Heat Pump System
- Water Treatment System
- Well
- Electric Water Heater
- Water Conditioner is Owned
- Septic Tank
Listing and Financial Details
- Tax Lot 5
- Assessor Parcel Number 020324090022902
Community Details
Overview
- No Home Owners Association
- Eagle Hill Subdivision
Recreation
- Beach
Ownership History
Purchase Details
Home Financials for this Owner
Home Financials are based on the most recent Mortgage that was taken out on this home.Purchase Details
Home Financials for this Owner
Home Financials are based on the most recent Mortgage that was taken out on this home.Similar Homes in Pasadena, MD
Home Values in the Area
Average Home Value in this Area
Purchase History
| Date | Type | Sale Price | Title Company |
|---|---|---|---|
| Deed | $690,000 | Charter Title | |
| Deed | $32,500 | -- |
Mortgage History
| Date | Status | Loan Amount | Loan Type |
|---|---|---|---|
| Previous Owner | $703,286 | VA | |
| Previous Owner | $24,300 | No Value Available |
Property History
| Date | Event | Price | Change | Sq Ft Price |
|---|---|---|---|---|
| 06/03/2025 06/03/25 | Sold | $690,000 | +1.5% | $267 / Sq Ft |
| 04/16/2025 04/16/25 | Price Changed | $679,900 | -2.9% | $263 / Sq Ft |
| 04/04/2025 04/04/25 | For Sale | $699,900 | -- | $271 / Sq Ft |
Tax History Compared to Growth
Tax History
| Year | Tax Paid | Tax Assessment Tax Assessment Total Assessment is a certain percentage of the fair market value that is determined by local assessors to be the total taxable value of land and additions on the property. | Land | Improvement |
|---|---|---|---|---|
| 2025 | $5,073 | $545,833 | -- | -- |
| 2024 | $5,073 | $509,600 | $204,600 | $305,000 |
| 2023 | $4,941 | $498,500 | $0 | $0 |
| 2022 | $4,630 | $487,400 | $0 | $0 |
| 2021 | $9,098 | $476,300 | $184,600 | $291,700 |
| 2020 | $4,442 | $476,300 | $184,600 | $291,700 |
| 2019 | $4,380 | $476,300 | $184,600 | $291,700 |
| 2018 | $4,901 | $483,300 | $209,600 | $273,700 |
| 2017 | $4,133 | $463,700 | $0 | $0 |
| 2016 | -- | $444,100 | $0 | $0 |
| 2015 | -- | $424,500 | $0 | $0 |
| 2014 | -- | $424,500 | $0 | $0 |
Agents Affiliated with this Home
-
Denise Curtiss

Seller's Agent in 2025
Denise Curtiss
Century 21 Don Gurney
(410) 903-3425
4 in this area
44 Total Sales
-
Dona Smith
D
Seller Co-Listing Agent in 2025
Dona Smith
Century 21 Don Gurney
(443) 831-8095
5 in this area
28 Total Sales
-
Carrie Vaught

Buyer's Agent in 2025
Carrie Vaught
Keller Williams Flagship
(410) 353-4107
4 in this area
43 Total Sales
Map
Source: Bright MLS
MLS Number: MDAA2109988
APN: 03-240-90022902
- 1215 Holmewood Dr
- 361 N Shore Rd
- 346 Edgewater Rd
- 654 Rossburg Ct
- 304 Maryland Ave
- 0 Maryland Ave
- 327 Steedman Point Rd
- 443 New York Ave
- 301 Sturtons Ln
- 333 Sturtons Ln
- 415 Edgewater Rd
- 4564 Mountain Rd
- 828A Swift Rd
- 4655 Mountain Rd
- 805 Swift Rd
- 4657 Mountain Rd
- 13 Luke Dr
- 94 Pine Rd
- 547 A & B Grays Creek Rd
- 511 Sylvan Way
