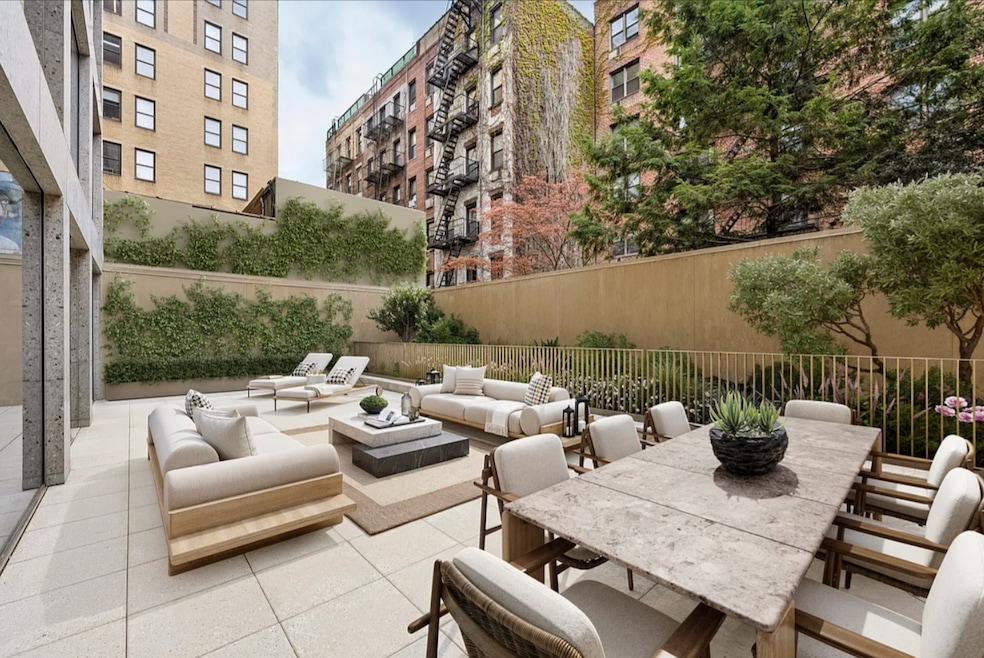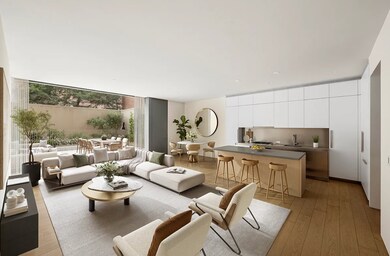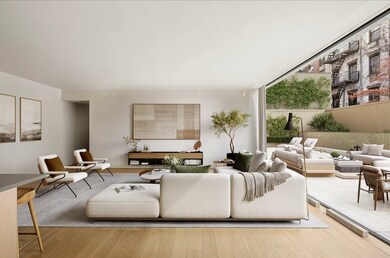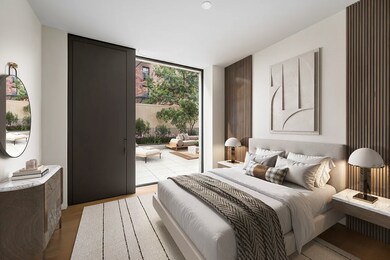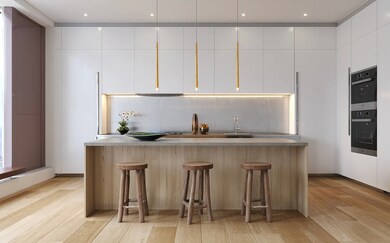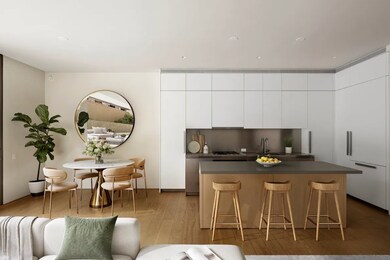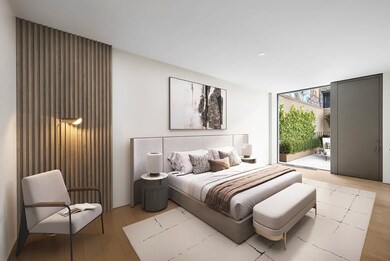251 W 14th St Unit 1-A New York, NY 10011
Chelsea NeighborhoodEstimated payment $24,501/month
Highlights
- Rooftop Deck
- 1-minute walk to 8 Avenue-14 Street
- Elevator
- P.S. 11 Sarah J. Garnet School Rated A
- Terrace
- 2-minute walk to Jackson Square
About This Home
*80% Sold - Limited Inventory Remaining. Immediate Occupancy!* Closings Have Commenced! European Elegance at the Elisa with a private massive terrace. Designed by Renowned Brazilian Architect Isay Weinfeld Located at the Intersection of the Meatpacking District, West Village, and Chelsea. Welcome to the Elisa, a brand new boutique condominium imbued with European designer finishes and warm organic tones and refined details throughout. The Elisa is the work of renowned Brazilian architect Isay Weinfeld, who for more than 40 years has created works of international appeal that express a strong relationship between tropical style and international modernism from the 50’s. Elegant private residences, luxurious hotels and chic restaurants across South America, Europe, the Caribbean and the United States personify the architect’s versatile, multifaceted awareness. Warm, sensuous materials, meticulous attention to detail and perfect proportions are the hallmarks of his style. An ultra-spacious sun-flooded Condo imbued with warm organic tones and upscale European designer finishes, this brand new 2-bedroom, 2.5-bathroom maisonette home has the largest interior and exterior square feet of any 2 bedroom unit in the Elisa and is the quintessence of urban luxury and style with a private massive 945 sq ft terrace offering the best in indoor/outdoor living. This terrace is perfect for entertaining, lounging, and al fresco dining. In the interior, airy ceilings over 9.5 ft. high hover above beautiful oak floors. a massive window frames the great room , and large windowed doors frame the bedrooms with views of the outdoor terrace and allow a steady streams of natural light to permeate interiors from dawn to dusk. A welcoming entryway with a coat closet and powder room ushers residents into an open-concept living room, dining room, and kitchen. Minimalist yet sophisticated, the Boffi-designed kitchen is adorned with an eat-in stone island, a sleek stainless steel worktop and backsplash, custom oak cabinets and cupboards with opaque varnished doors, and high-end stainless steel appliances package from Miele and a Sub-Zero wine cooler. Spacious and serene, the primary bedroom can easily fit a king-size bed and boasts a custom Boffi closet with built-in storage solutions in a large custom wardrobe closet, and a sublime en-suite spa bathroom with bespoke white stone walls and floors, a custom double vanity, chic brushed stainless steel fixtures, a thermostatic walk-in rain shower by Fantini, and a free-standing Kaldewei soaking tub. The second bedroom features custom Boffi wardrobe closets and a full en-suite bathroom. A Whirlpool washer and electric dryer completes the home. The Elisa is a distinctive boutique condominium situated at the convergence of three of the city’s trendiest neighborhoods on the west side of Manhattan: the Meatpacking District, the West Village, and Chelsea. Lush greenery punctuates a multi-faceted fac ade composed of classic brick and flecked stone slabs. Residents enjoy several thoughtful lifestyle amenities that include a rooftop garden with stunning skyline views, a full-time door attendant, a fitness club with a tranquil outdoor courtyard, a bicycle room, common laundry room and private storage available for purchase. The building is moments from dozens of world class restaurants, bars, cafes, art galleries, and shops, and it is close to Chelsea Market, the High Line, Little Island, the Hudson River Greenway, and the Whitney Museum of American Art. Nearby subway lines include the A/C/E/L/F/M/1/2/3. All renderings are for illustrative purposes only. *This is a co-listing with SERHANT THE COMPLETE OFFERING TERMS ARE IN AN OFFERING PLAN AVAILABLE FROM SPONSOR. FILE NO. CD19-0384
Property Details
Home Type
- Condominium
Est. Annual Taxes
- $38,532
Year Built
- Built in 2023
HOA Fees
- $2,861 Monthly HOA Fees
Home Design
- 1,624 Sq Ft Home
- Entry on the 1st floor
Bedrooms and Bathrooms
- 2 Bedrooms
Additional Features
- Terrace
- North Facing Home
- Central Air
Listing and Financial Details
- Legal Lot and Block 0010 / 0764
Community Details
Overview
- Chelsea Subdivision
- 11-Story Property
Amenities
- Rooftop Deck
- Laundry Facilities
- Elevator
Map
Home Values in the Area
Average Home Value in this Area
Tax History
| Year | Tax Paid | Tax Assessment Tax Assessment Total Assessment is a certain percentage of the fair market value that is determined by local assessors to be the total taxable value of land and additions on the property. | Land | Improvement |
|---|---|---|---|---|
| 2025 | -- | $334,488 | $52,716 | $281,772 |
Property History
| Date | Event | Price | List to Sale | Price per Sq Ft |
|---|---|---|---|---|
| 03/21/2025 03/21/25 | For Sale | $3,500,000 | 0.0% | $2,155 / Sq Ft |
| 03/20/2025 03/20/25 | For Sale | $3,500,000 | -- | $2,155 / Sq Ft |
Source: Real Estate Board of New York (REBNY)
MLS Number: RLS20010797
APN: 0764-1502
- 251 W 14th St Unit 9-B
- 251 W 14th St Unit 10-B
- 251 W 14th St Unit 3-A
- 251 W 14th St Unit PENTHOUSE
- 251 W 14th St Unit 6 A
- 245 W 14th St Unit 8B
- 250 W 15th St Unit 4CD
- 250 W 15th St Unit 6-H
- 250 W 15th St Unit 3E
- 85 8th Ave Unit 5H
- 85 8th Ave Unit 5L
- 85 8th Ave Unit 4T
- 222 W 14th St Unit 3L
- 222 W 14th St Unit 2D
- 222 W 14th St Unit 3N
- 222 W 14th St Unit 11C
- 237 W 15th St Unit 2C
- 220 W 15th St Unit 1A
- 253 W 16th St Unit 5C
- 253 W 16th St Unit 6B
- 236 W 15th St Unit FL2-ID2099
- 234 W 14th St Unit FL4-ID1951
- 234 W 14th St Unit 4D
- 234 W 14th St Unit FL5-ID1824
- 234 W 14th St Unit FL3-ID887
- 234 W 14th St Unit FL2-ID1825
- 222 W 14th St Unit 6H
- 222 W 14th St Unit 14M
- 222 W 14th St Unit 14E
- 222 W 14th St Unit 6M
- 222 W 14th St Unit 5K
- 222 W 14th St Unit 14K
- 217 W 14th St Unit 2RE
- 212 W 14th St Unit 3B
- 316 W 14th St Unit FL2-ID1934
- 270 W 17th St Unit 5J
- 1 Jane St Unit 2C
- 1 Jane St Unit 5-G
- 229 W 16th St Unit 2D
- 305 W 16th St Unit 5F
