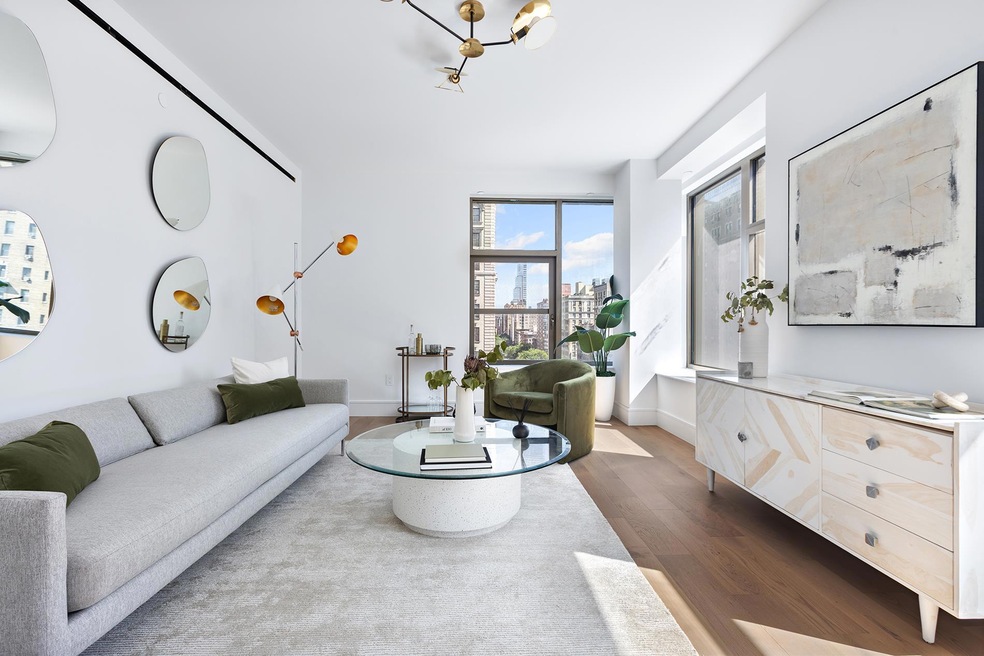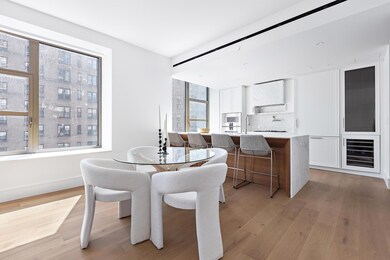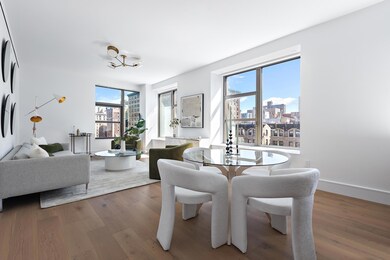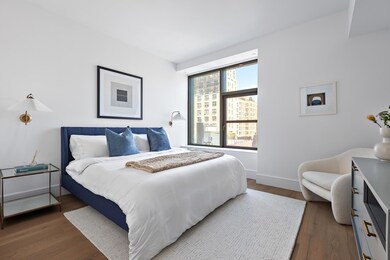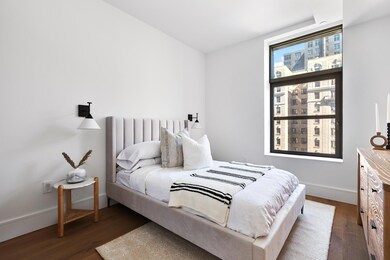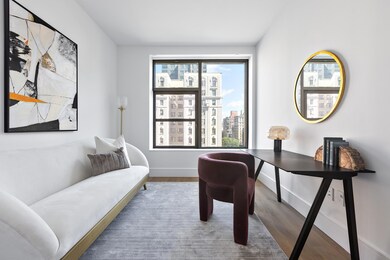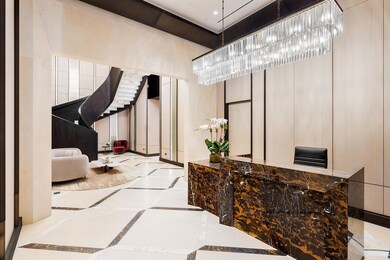The Westly 251 W 91st St Unit 8-B Floor 8 New York, NY 10024
Upper West Side NeighborhoodEstimated payment $25,317/month
Highlights
- Rooftop Deck
- 5-minute walk to 96 Street (1,2,3 Line)
- Elevator
- P.S. 84 Lillian Weber Rated A
- City View
- 4-minute walk to Riverside Park - Hippo Playground
About This Home
Experience the epitome of luxury and timeless refinement at The Westly, classic Upper West Side charm with a welcomed twist. The last of its kind and the least expensive remaining 3BR at The Westly.
Residence 8B is a spacious three-bedroom, two-and-a-half-bathroom residence on the northeast corner that spans over 1,868 square feet, offering ample space for your comfort. As you step into the gracious foyer, you are greeted with white oak herringbone flooring, a spacious entry closet, and a powder room featuring Calacatta Gold marble flooring and accent walls.
The open living room boasts large windows overlooking the surrounding treetops, providing a serene ambiance filled with natural light. The kitchen is designed for both function and style, featuring Crema Delicato marble counters with a waterfall edge, white matte lacquer cabinets by Aster Cucine, and top-of-the-line Gaggenau appliances.
Retreat to the luxurious primary bedroom suite with a four-fixture bathroom featuring Calacatta Gold and Thassos mosaic marble floors, slab walls, and a stall shower. The two secondary bedrooms share a four-fixture bathroom with a Bianco Venetino marble vanity top and double sink. All fixtures are finished in polished nickel by Waterworks.
The Bosch washer and dryer are conveniently located in a separate closet.
Designed by ODA, The Westly modernized the iconic Upper West Side neighborhood with a striking cantilever design that maximizes natural light and fresh air for generously sized residences. Enjoy an array of amenities including a 24-hour concierge, dramatic lobby with 30’ ceilings, lounge, resident manager, fitness center, yoga studio, children’s playroom, music room, youth room, private storage, bike room, and pet grooming station. Finally, ascend to the top for unforgettable moments above the classic Upper West Side at the Rooftop Pool and Outdoor Deck and Kitchen. Experience the true New York lifestyle in the historic Upper West Side neighborhood, home to Manhattan’s most iconic cultural landmarks and bordered by Central and Riverside Park.
As a new era unfolds, the cherished feel of the Upper West Side remains. Welcome to The Westly, where luxury meets timeless refinement!
Experience the epitome of luxury and timeless refinement at The Westly, classic Upper West Side charm with a welcomed twist.
The last of its kind and the least expensive remaining 3BR at The Westly.
Residence 8B is a spacious three-bedroom, two-and-a-half-bathroom residence on the northeast corner that spans over 1,868 square feet, offering ample space for your comfort. As you step into the gracious foyer, you are greeted with white oak herringbone flooring, a spacious entry closet, and a powder room featuring Calacatta Gold marble flooring and accent walls.
The open living room boasts large windows overlooking the surrounding treetops, providing a serene ambiance filled with natural light. The kitchen is designed for both function and style, featuring Crema Delicato marble counters with a waterfall edge, white matte lacquer cabinets by Aster Cucine, and top-of-the-line Gaggenau appliances.
Retreat to the luxurious primary bedroom suite with a four-fixture bathroom featuring Calacatta Gold and Thassos mosaic marble floors, slab walls, and a stall shower. The two secondary bedrooms share a four-fixture bathroom with a Bianco Venetino marble vanity top and double sink. All fixtures are finished in polished nickel by Waterworks.
The Bosch washer and dryer are conveniently located in a separate closet.
Designed by ODA, The Westly modernized the iconic Upper West Side neighborhood with a striking cantilever design that maximizes natural light and fresh air for generously sized residences. Enjoy an array of amenities including a 24-hour concierge, dramatic lobby with 30’ ceilings, lounge, resident manager, fitness center, yoga studio, children’s playroom, music room, youth room, private storage, bike room, and pet grooming station. Finally, ascend to the top for unforgettable moments above the classic Upper West Side at the Rooftop Pool and Outdoor Deck and Kitchen. Experience the true New York lifestyle in the historic Upper West Side neighborhood, home to Manhattan’s most iconic cultural landmarks and bordered by Central and Riverside Park.
As a new era unfolds, the cherished feel of the Upper West Side remains. Welcome to The Westly, where luxury meets timeless refinement!
Exclusive Sales and Marketing: Reuveni LLC, d/b/a Reuveni Development Marketing, 654 Madison Avenue, Suite 801, New York, NY 10065. and Christie’s International Real Estate Group LLC, 1 Rockefeller Plaza, Suite 2402, New York, NY 10020. Equal Housing Opportunity.
The complete offering terms are in an offering plan available from sponsor. File no. CD20-0071. Sponsors: 2461 Broadway LLC and UWS AA BSD LLC, c/o Adam America Real Estate, 551 5th Ave Suite 1720, New York, NY 10176.
Property Details
Home Type
- Condominium
Est. Annual Taxes
- $42,731
Year Built
- Built in 2021
HOA Fees
- $1,991 Monthly HOA Fees
Home Design
- Entry on the 8th floor
Interior Spaces
- 1,868 Sq Ft Home
- Entrance Foyer
Bedrooms and Bathrooms
- 3 Bedrooms
Laundry
- Laundry in unit
- Dryer
- Washer
Utilities
- Central Air
Listing and Financial Details
- Legal Lot and Block 0110 / 1239
Community Details
Overview
- High-Rise Condominium
- Upper West Side Subdivision
- 20-Story Property
Amenities
- Rooftop Deck
- Laundry Facilities
- Elevator
Map
About The Westly
Home Values in the Area
Average Home Value in this Area
Property History
| Date | Event | Price | List to Sale | Price per Sq Ft |
|---|---|---|---|---|
| 11/18/2025 11/18/25 | For Sale | $3,750,000 | -- | $2,007 / Sq Ft |
Source: Real Estate Board of New York (REBNY)
MLS Number: RLS20060433
- 255 W 92nd St Unit 1B
- 251 W 91st St Unit 15A
- 251 W 91st St Unit 10D
- 251 W 91st St Unit 15-BC
- 640 W End Ave Unit 12C
- 670 W End Ave Unit 14A
- 670 W End Ave Unit 3B
- 670 W End Ave Unit 5A
- 215 W 92nd St Unit 8C
- 215 W 92nd St Unit 10F
- 645 W End Ave Unit 9C
- 645 W End Ave Unit 2A
- 639 W End Ave Unit 7cd
- 639 W End Ave Unit 5B
- 639 W End Ave Unit 3B
- 675 W End Ave Unit 12D
- 675 W End Ave Unit 7B
- 220 W 93rd St Unit 7D
- 2505 Broadway Unit 18B
- 2505 Broadway Unit 14C
- 212 W 91st St Unit FL15-ID1151
- 212 W 91st St Unit FL12-ID377
- 212 W 91st St Unit FL4-ID602
- 212 W 91st St Unit FL5-ID1234
- 666 W End Ave Unit FL12-ID1960
- 666 W End Ave Unit FL12-ID1738
- 250 W 90th St Unit 6I
- 250 W 93rd St Unit 9-G
- 250 W 93rd St Unit 10-J
- 204 W 92nd St Unit 2F
- 305 W 91st St Unit 2-R
- 304 W 92nd St Unit 5-A
- 304 W 92nd St Unit 4M
- 304 W 92nd St Unit 3D
- 304 W 92nd St Unit 2E
- 304 W 92nd St Unit 4-A
- 304 W 92nd St Unit 8B
- 200 W 90th St Unit 5F
- 200 W 90th St Unit 6-H
- 200 W 90th St Unit 15G
