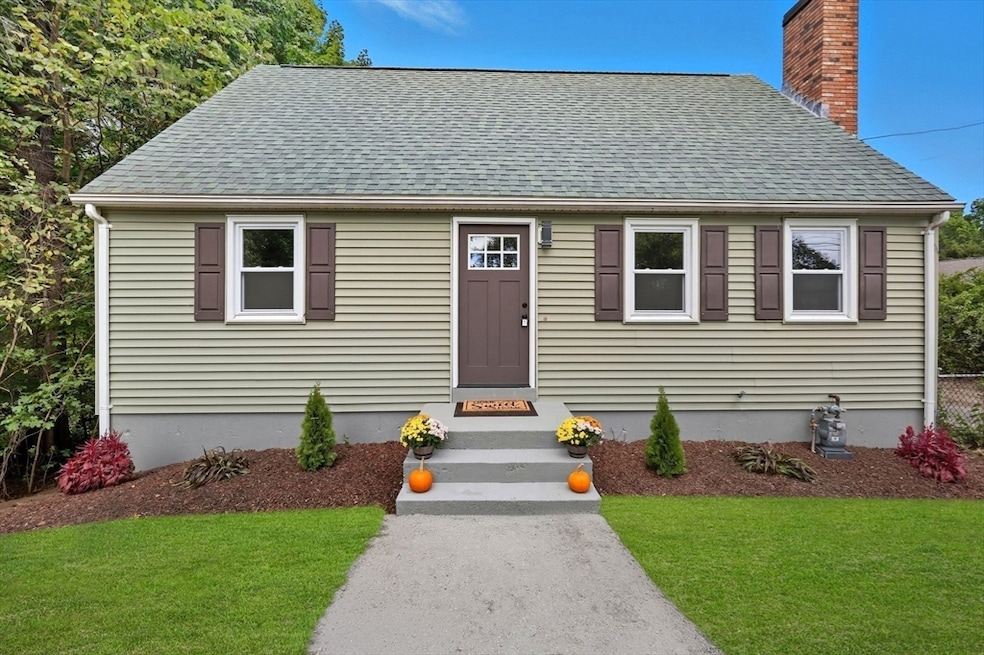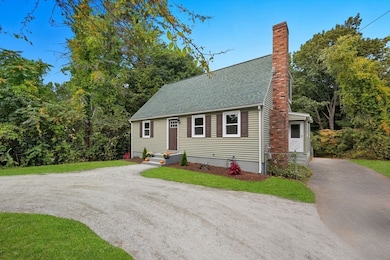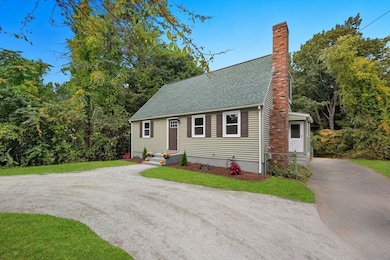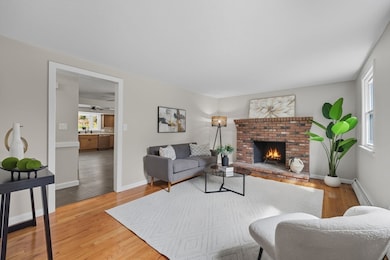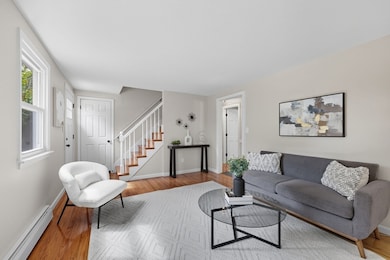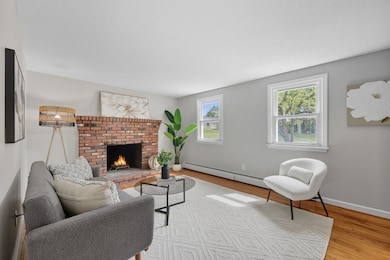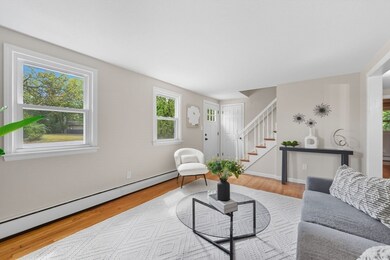251 West St Ludlow, MA 01056
Estimated payment $2,541/month
Highlights
- 0.84 Acre Lot
- Cape Cod Architecture
- Wood Flooring
- East Street Elementary School Rated A-
- Deck
- Main Floor Primary Bedroom
About This Home
Cape style home COMPLETELY REFRESHED and ready to enjoy! Step into a welcoming living room where hardwood floors and a cozy fireplace set the tone. The expansive kitchen offers a bright stylish setting with tile flooring, granite countertops, stainless steel appliances, a contemporary backsplash, and recessed lighting with a seamless flow into the dining area with chandelier lighting. From here, a separate entrance leads into a mudroom adding convenience and organization. Two bedrooms with hardwood floors and a full bath featuring a tiled shower and stone vanity complete the first level. The second floor features two additional bedrooms and another full bath with tile and stone finishes.The lower level expands your living options with three flexible rooms, ideal for a home office or workout area. Set on a generous lot, just under an acre, this refreshed Cape also features a large deck off the kitchen with plenty of space for outdoor living. Turn key and ready to be yours!
Home Details
Home Type
- Single Family
Est. Annual Taxes
- $5,302
Year Built
- Built in 1971 | Remodeled
Lot Details
- 0.84 Acre Lot
Home Design
- Cape Cod Architecture
- Block Foundation
- Frame Construction
- Shingle Roof
- Concrete Perimeter Foundation
Interior Spaces
- Coffered Ceiling
- Recessed Lighting
- Light Fixtures
- Sliding Doors
- Mud Room
- Living Room with Fireplace
- Bonus Room
Kitchen
- Range
- Microwave
- Dishwasher
- Stainless Steel Appliances
- Solid Surface Countertops
Flooring
- Wood
- Wall to Wall Carpet
- Ceramic Tile
Bedrooms and Bathrooms
- 4 Bedrooms
- Primary Bedroom on Main
- 2 Full Bathrooms
- Bathtub with Shower
Partially Finished Basement
- Walk-Out Basement
- Exterior Basement Entry
Parking
- 4 Car Parking Spaces
- Driveway
- Open Parking
- Off-Street Parking
Outdoor Features
- Deck
- Rain Gutters
Utilities
- No Cooling
- Heating System Uses Natural Gas
- Baseboard Heating
- Private Sewer
Community Details
- No Home Owners Association
Listing and Financial Details
- Assessor Parcel Number 2557172
Map
Home Values in the Area
Average Home Value in this Area
Tax History
| Year | Tax Paid | Tax Assessment Tax Assessment Total Assessment is a certain percentage of the fair market value that is determined by local assessors to be the total taxable value of land and additions on the property. | Land | Improvement |
|---|---|---|---|---|
| 2025 | $5,302 | $305,600 | $83,300 | $222,300 |
| 2024 | $5,123 | $283,200 | $83,200 | $200,000 |
| 2023 | $4,864 | $249,300 | $73,000 | $176,300 |
| 2022 | $5,117 | $256,000 | $73,000 | $183,000 |
| 2021 | $5,154 | $244,500 | $73,000 | $171,500 |
| 2020 | $4,557 | $221,000 | $71,900 | $149,100 |
| 2019 | $4,295 | $216,700 | $71,200 | $145,500 |
| 2018 | $5,165 | $213,400 | $71,200 | $142,200 |
| 2017 | $3,869 | $208,800 | $69,100 | $139,700 |
| 2016 | $3,700 | $204,100 | $67,700 | $136,400 |
| 2015 | $3,499 | $202,400 | $67,000 | $135,400 |
Property History
| Date | Event | Price | List to Sale | Price per Sq Ft |
|---|---|---|---|---|
| 11/06/2025 11/06/25 | Price Changed | $399,000 | -4.8% | $273 / Sq Ft |
| 10/20/2025 10/20/25 | Price Changed | $419,000 | -2.3% | $286 / Sq Ft |
| 09/23/2025 09/23/25 | For Sale | $429,000 | -- | $293 / Sq Ft |
Purchase History
| Date | Type | Sale Price | Title Company |
|---|---|---|---|
| Warranty Deed | -- | -- | |
| Warranty Deed | -- | -- | |
| Deed | $126,500 | -- | |
| Deed | $126,500 | -- |
Mortgage History
| Date | Status | Loan Amount | Loan Type |
|---|---|---|---|
| Previous Owner | $40,000 | No Value Available | |
| Previous Owner | $10,000 | No Value Available | |
| Previous Owner | $96,500 | Purchase Money Mortgage |
Source: MLS Property Information Network (MLS PIN)
MLS Number: 73434373
APN: LUDL-217700-000000-C000103
- 67 Basil Rd Unit 1
- 18 Healey St Unit 20
- 19-21 Daniel St Unit 19
- 97 Winsor St Unit 10
- 61 Glenmore St
- 1118 Boston Rd Unit 1
- 28 Wedgewood Cir Unit 1
- 660 Boston Rd Unit 1
- 29-31 Rush St Unit 29
- 1 Beacon Cir
- 1694 Westover Rd
- 68-91 Edbert St
- 78 Massreco St Unit 1
- 86 Jenness St
- 70 Gary Rd
- 50 Stevens St Unit 3L
- 5 Barber St
- 470 Memorial Dr
- 14 Horseshoe Ln
- 63 Fisher St Unit 1
