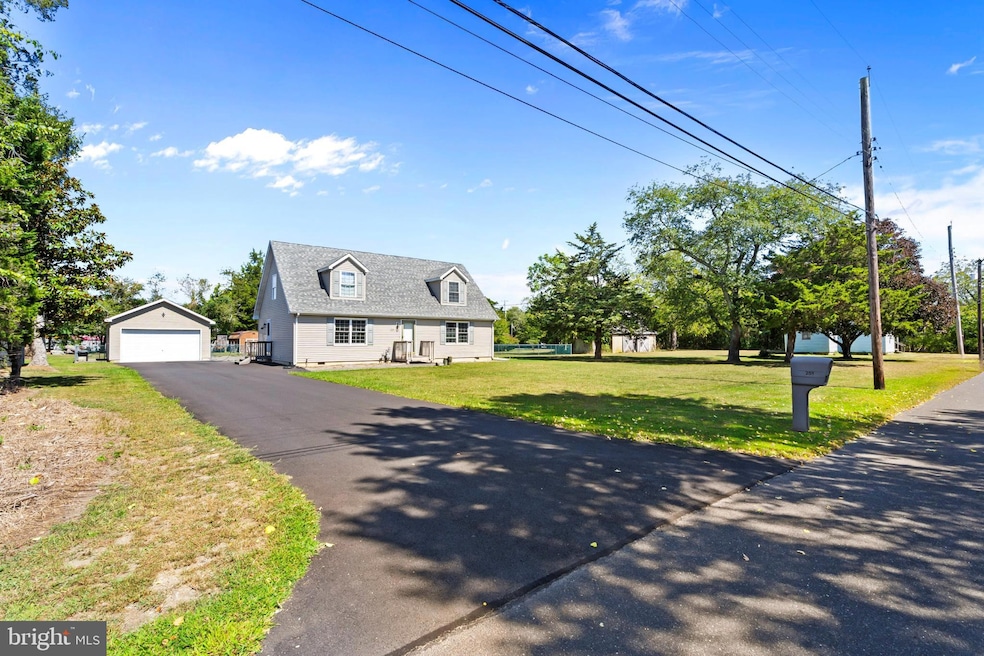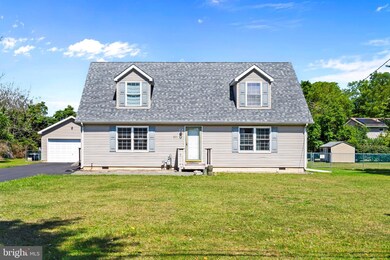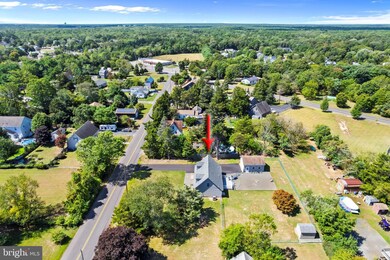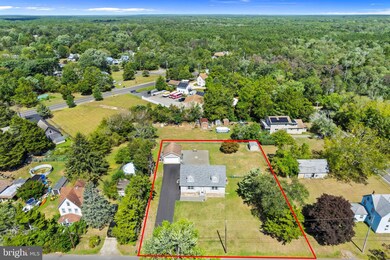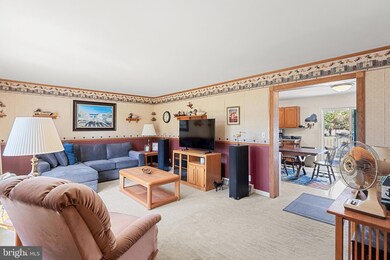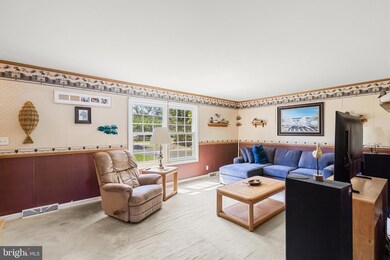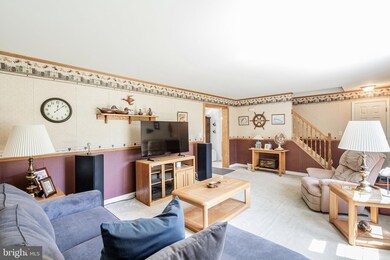251 West St West Creek, NJ 08092
Eaglewood NeighborhoodEstimated payment $2,837/month
Highlights
- Cape Cod Architecture
- Main Floor Bedroom
- Bonus Room
- Deck
- Attic
- No HOA
About This Home
Cape with easy expansion possibility! Living room with archway to Large Eat in Country kitchen, 2 bedrooms, main bath & Laundry closet on 1st floor. 2nd floor bonus room and other half can be easily finished. Full bath with shower stall also on 2nd fl. Gentleman's detached 2 car garage with ample storage, separate side entrance door, and separate electric. New rear deck 2024, New roof 2022, New driveway 2024, Gas furnace 2011. Newer appliances. 135 x 170 Lot...Large fenced in rear yard, Storage shed, Private well and septic. Make this your own with decor updates to items like Liv Rm wall paper & carpet. This one is not to be missed. Nestled just blocks from Rte 9 &downtown area of West Creek / Eagleswood.
Listing Agent
(908) 337-4383 jhergert@actionplusrealty.com Better Homes and Gardens Real Estate Murphy & Co. Listed on: 09/06/2025

Home Details
Home Type
- Single Family
Est. Annual Taxes
- $6,211
Year Built
- Built in 2001
Lot Details
- 0.53 Acre Lot
- Lot Dimensions are 135 x 170
- Infill Lot
- Partially Fenced Property
- Level Lot
- Property is zoned R-3, R-3
Parking
- 2 Car Detached Garage
- Oversized Parking
- Parking Storage or Cabinetry
- Driveway
- Off-Street Parking
Home Design
- Cape Cod Architecture
- Shingle Roof
- Vinyl Siding
Interior Spaces
- 1,232 Sq Ft Home
- Property has 2 Levels
- Insulated Windows
- Double Hung Windows
- Sliding Doors
- Living Room
- Bonus Room
- Crawl Space
- Storm Doors
- Attic
Kitchen
- Electric Oven or Range
- Stove
- Built-In Microwave
- Dishwasher
Flooring
- Carpet
- Vinyl
Bedrooms and Bathrooms
- 2 Main Level Bedrooms
- Bathtub with Shower
Laundry
- Dryer
- Washer
Outdoor Features
- Deck
- Storage Shed
- Outbuilding
Utilities
- Forced Air Heating and Cooling System
- Well
- Electric Water Heater
- Septic Tank
Community Details
- No Home Owners Association
- West Creek Subdivision
Listing and Financial Details
- Tax Lot 00007 01
- Assessor Parcel Number 09-00021-0000-00007-01
Map
Home Values in the Area
Average Home Value in this Area
Tax History
| Year | Tax Paid | Tax Assessment Tax Assessment Total Assessment is a certain percentage of the fair market value that is determined by local assessors to be the total taxable value of land and additions on the property. | Land | Improvement |
|---|---|---|---|---|
| 2025 | $6,211 | $225,600 | $112,300 | $113,300 |
| 2024 | $6,186 | $225,600 | $112,300 | $113,300 |
| 2023 | $6,030 | $225,600 | $112,300 | $113,300 |
| 2022 | $6,030 | $225,600 | $112,300 | $113,300 |
| 2021 | $5,589 | $225,600 | $112,300 | $113,300 |
| 2020 | $6,118 | $225,600 | $112,300 | $113,300 |
| 2019 | $5,933 | $225,600 | $112,300 | $113,300 |
| 2018 | $5,534 | $225,600 | $112,300 | $113,300 |
| 2017 | $5,520 | $225,600 | $112,300 | $113,300 |
| 2016 | $5,338 | $225,600 | $112,300 | $113,300 |
| 2015 | $5,128 | $225,600 | $112,300 | $113,300 |
| 2014 | $4,959 | $225,600 | $112,300 | $113,300 |
Property History
| Date | Event | Price | List to Sale | Price per Sq Ft |
|---|---|---|---|---|
| 10/07/2025 10/07/25 | Pending | -- | -- | -- |
| 09/06/2025 09/06/25 | For Sale | $440,000 | -- | $357 / Sq Ft |
Purchase History
| Date | Type | Sale Price | Title Company |
|---|---|---|---|
| Bargain Sale Deed | $222,000 | Surety Title Agency Coastal |
Mortgage History
| Date | Status | Loan Amount | Loan Type |
|---|---|---|---|
| Open | $162,000 | Fannie Mae Freddie Mac |
Source: Bright MLS
MLS Number: NJOC2036892
APN: 09-00021-0000-00007-01
