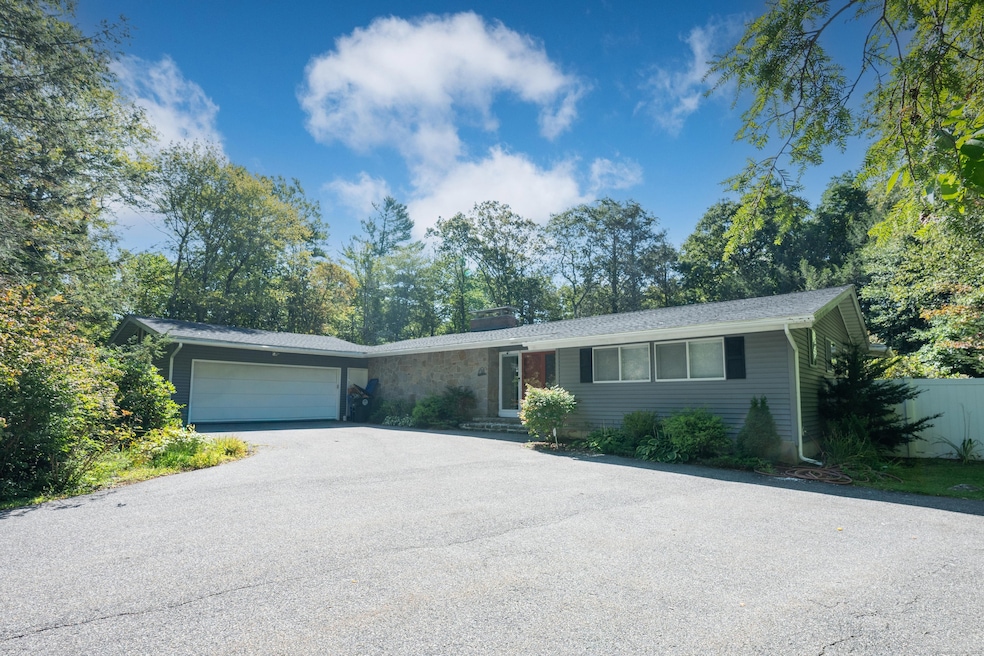251 Windtree St Torrington, CT 06790
Estimated payment $3,563/month
Highlights
- In Ground Pool
- Open Floorplan
- Vaulted Ceiling
- 1.4 Acre Lot
- Deck
- Ranch Style House
About This Home
Intriquing Contemporary Style Ranch Privately set on a 1.40 Acre Lot. "TRIPLE A" East Side Neighborhood on a quiet "No Through" Street amongst Quality Custom Built Residences. 29 Ft. x 15 Ft. Living Room Opens to 16 Ft. x 12 Ft. Dining Room w/2-Sided Fireplace. Added touches of Sky Lights, Vaulted Ceilings, plus 20 Ft. x 12 Ft. Sun Room all offers a Nice Open Feeling. Lightly Wooded Lot enhanced with In-Ground Pool, Patio & Pergola. Owners Upgrades within the Last 5 to 7 Years includes: Custom Kitchen w/Double Ovens, Granite Counters, Refrigerator, Dishwasher & Microwave. Remodeled Bath in Primary Bedroom, New Roof, Vinyl Siding, Central Air, Gutters, Trex Deck. Extremely Close Proximity to 9-Hole Public Golf Course, Major Retailers (Walmart, Market 32, Stop & Shop, Target) Pharmacies, Banks, Restaurants. "IMMEDIATE OCCUPANCY" / ENJOY THE UPCOMING HOLIDAY SEASONS IN YOUR NEW HOME!
Home Details
Home Type
- Single Family
Est. Annual Taxes
- $8,235
Year Built
- Built in 1973
Lot Details
- 1.4 Acre Lot
- Property is zoned R15S
Home Design
- Ranch Style House
- Concrete Foundation
- Frame Construction
- Asphalt Shingled Roof
- Stone Siding
- Vinyl Siding
Interior Spaces
- 2,107 Sq Ft Home
- Open Floorplan
- Vaulted Ceiling
- 1 Fireplace
- Entrance Foyer
- Sitting Room
- Concrete Flooring
- Attic or Crawl Hatchway Insulated
- Storm Doors
- Laundry on main level
Kitchen
- Built-In Double Oven
- Electric Cooktop
- Microwave
- Dishwasher
- Disposal
Bedrooms and Bathrooms
- 3 Bedrooms
- 2 Full Bathrooms
Unfinished Basement
- Basement Fills Entire Space Under The House
- Interior Basement Entry
- Garage Access
- Basement Hatchway
- Basement Storage
Parking
- 2 Car Garage
- Parking Deck
- Automatic Garage Door Opener
- Driveway
Outdoor Features
- In Ground Pool
- Deck
- Patio
- Rain Gutters
Location
- Property is near shops
- Property is near a golf course
Schools
- Torringford Elementary School
- Torrington High School
Utilities
- Central Air
- Heating System Uses Natural Gas
- Underground Utilities
- Private Company Owned Well
- Cable TV Available
Listing and Financial Details
- Assessor Parcel Number 882899
Map
Home Values in the Area
Average Home Value in this Area
Tax History
| Year | Tax Paid | Tax Assessment Tax Assessment Total Assessment is a certain percentage of the fair market value that is determined by local assessors to be the total taxable value of land and additions on the property. | Land | Improvement |
|---|---|---|---|---|
| 2025 | $10,761 | $279,860 | $30,100 | $249,760 |
| 2024 | $7,123 | $148,480 | $26,430 | $122,050 |
| 2023 | $7,121 | $148,480 | $26,430 | $122,050 |
| 2022 | $6,999 | $148,480 | $26,430 | $122,050 |
| 2021 | $6,855 | $148,480 | $26,430 | $122,050 |
| 2020 | $6,855 | $148,480 | $26,430 | $122,050 |
| 2019 | $7,384 | $159,920 | $48,480 | $111,440 |
| 2018 | $7,384 | $159,920 | $48,480 | $111,440 |
| 2017 | $7,316 | $159,920 | $48,480 | $111,440 |
| 2016 | $7,316 | $159,920 | $48,480 | $111,440 |
| 2015 | $7,316 | $159,920 | $48,480 | $111,440 |
| 2014 | $7,635 | $210,220 | $75,080 | $135,140 |
Property History
| Date | Event | Price | Change | Sq Ft Price |
|---|---|---|---|---|
| 09/13/2025 09/13/25 | For Sale | $539,900 | -- | $256 / Sq Ft |
Purchase History
| Date | Type | Sale Price | Title Company |
|---|---|---|---|
| Executors Deed | $180,000 | -- | |
| Deed | -- | -- |
Mortgage History
| Date | Status | Loan Amount | Loan Type |
|---|---|---|---|
| Open | $175,000 | Adjustable Rate Mortgage/ARM | |
| Closed | $100,000 | New Conventional | |
| Previous Owner | $75,000 | No Value Available |
Source: SmartMLS
MLS Number: 24125123
APN: TORR-000136-000004-000016
- 54 Greenridge Rd
- 212 Wedgewood Dr
- 1683 Torringford St
- 28 Deercrest Dr
- 144 Spyglass Ct
- 683 Torringford St
- 18 Deercrest Dr
- 00 Kennedy Dr
- 96 Berkshire Oval Unit 96
- 70 Suncrest Ct
- 158 Cypress Ct Unit 158
- 92 Albany St
- 91 Buena Vista Ave
- 66 Harrison Rd
- 293 Torringford St W
- 177 Lisle St Unit 5
- 25 Ginger Ln
- 145 Moore Dr
- 58 Doman Dr
- 337 Chestnut Hill Rd
- 109 Sunny Ln
- 1605 Torringford St
- 252 Dorothy Dr
- 441 Winthrop St
- 326 Winthrop St Unit 2-3 floors
- 28 Bird St Unit 28
- 334 Brightwood Ave
- 89 Hillside Ave Unit 2
- 33 Patterson St
- 839 Main St
- 125 Brightwood Ave
- 839 Main St Unit 65
- 839 Main St Unit 70
- 839 Main St Unit 35
- 195 E Pearl St Unit 1
- 237 E Main St Unit 3
- 237 E Main St Unit 2
- 237 E Main St Unit 1A
- 129 Wall St Unit 1
- 132 N Elm St Unit U1







