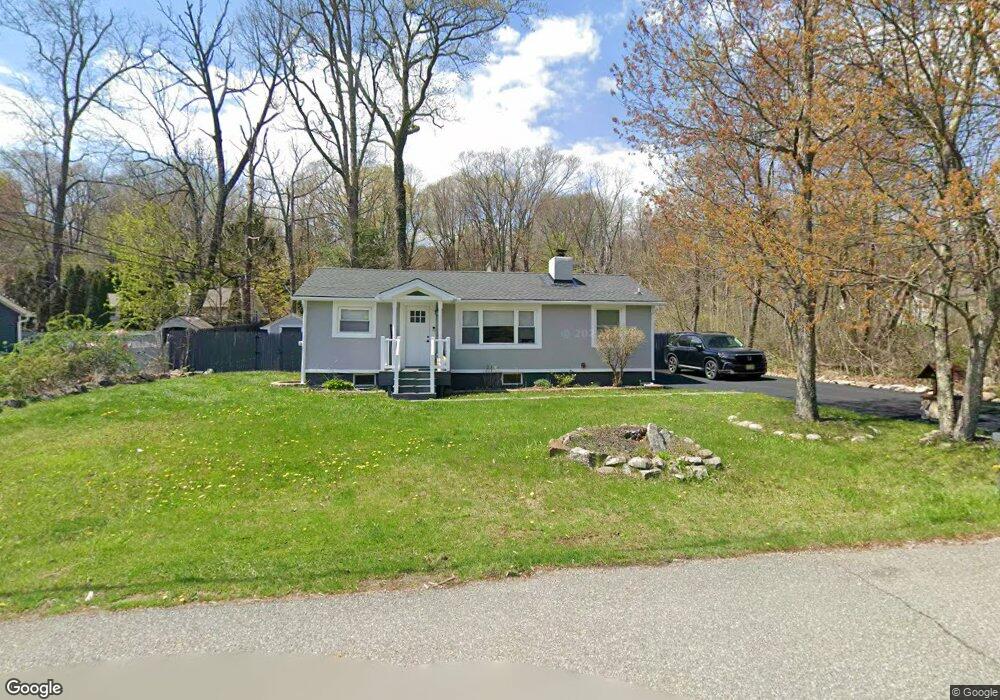251 Wiscasset Rd Highland Lakes, NJ 07422
Estimated Value: $289,000 - $324,000
3
Beds
1
Bath
1,000
Sq Ft
$307/Sq Ft
Est. Value
About This Home
This home is located at 251 Wiscasset Rd, Highland Lakes, NJ 07422 and is currently estimated at $307,216, approximately $307 per square foot. 251 Wiscasset Rd is a home located in Sussex County with nearby schools including Lounsberry Hollow, Rolling Hills Elementary School, and Glen Meadow School.
Ownership History
Date
Name
Owned For
Owner Type
Purchase Details
Closed on
May 10, 2022
Sold by
Barbara Opilka
Bought by
Opilka Patryk
Current Estimated Value
Purchase Details
Closed on
Feb 25, 2012
Sold by
Opilka Pawel and Opilka Barbara
Bought by
Opilka Barbara
Purchase Details
Closed on
Jun 28, 2010
Sold by
Federal National Mortgage Association
Bought by
Opilka Pawel
Home Financials for this Owner
Home Financials are based on the most recent Mortgage that was taken out on this home.
Original Mortgage
$56,550
Interest Rate
4.75%
Mortgage Type
New Conventional
Purchase Details
Closed on
Dec 4, 2009
Sold by
Kajor Kevin and Ramirez Armando
Bought by
Federal National Mortgage Association
Purchase Details
Closed on
Dec 11, 2006
Sold by
Schweizer Leon
Bought by
Kajor Kevin
Home Financials for this Owner
Home Financials are based on the most recent Mortgage that was taken out on this home.
Original Mortgage
$200,850
Interest Rate
6.31%
Mortgage Type
Purchase Money Mortgage
Purchase Details
Closed on
Apr 20, 2005
Sold by
Hayward Marie P
Bought by
Schweizer Leon
Home Financials for this Owner
Home Financials are based on the most recent Mortgage that was taken out on this home.
Original Mortgage
$58,500
Interest Rate
6.01%
Mortgage Type
Fannie Mae Freddie Mac
Create a Home Valuation Report for This Property
The Home Valuation Report is an in-depth analysis detailing your home's value as well as a comparison with similar homes in the area
Home Values in the Area
Average Home Value in this Area
Purchase History
| Date | Buyer | Sale Price | Title Company |
|---|---|---|---|
| Opilka Patryk | -- | Cella Glenn P | |
| Opilka Barbara | -- | Stewart Title Guaranty Co | |
| Opilka Pawel | $87,000 | Stewart Title Guaranty Co | |
| Federal National Mortgage Association | -- | None Available | |
| Kajor Kevin | $200,850 | None Available | |
| Schweizer Leon | $73,500 | New Jersey Title Ins Co |
Source: Public Records
Mortgage History
| Date | Status | Borrower | Loan Amount |
|---|---|---|---|
| Previous Owner | Opilka Pawel | $56,550 | |
| Previous Owner | Kajor Kevin | $200,850 | |
| Previous Owner | Schweizer Leon | $58,500 |
Source: Public Records
Tax History Compared to Growth
Tax History
| Year | Tax Paid | Tax Assessment Tax Assessment Total Assessment is a certain percentage of the fair market value that is determined by local assessors to be the total taxable value of land and additions on the property. | Land | Improvement |
|---|---|---|---|---|
| 2025 | $5,461 | $275,800 | $196,800 | $79,000 |
| 2024 | $5,635 | $223,700 | $151,800 | $71,900 |
| 2023 | $5,635 | $217,300 | $146,800 | $70,500 |
| 2022 | $5,339 | $189,400 | $121,800 | $67,600 |
| 2021 | $4,781 | $152,100 | $95,900 | $56,200 |
| 2020 | $4,589 | $146,600 | $90,900 | $55,700 |
| 2019 | $3,382 | $120,000 | $88,100 | $31,900 |
| 2018 | $3,232 | $120,000 | $88,100 | $31,900 |
| 2017 | $3,145 | $120,000 | $88,100 | $31,900 |
| 2016 | $3,140 | $120,000 | $88,100 | $31,900 |
| 2015 | $4,087 | $156,700 | $103,600 | $53,100 |
| 2014 | $4,124 | $156,700 | $103,600 | $53,100 |
Source: Public Records
Map
Nearby Homes
- 247 Wiscasset Rd
- 252 Wiscasset Rd
- 245 Wiscasset Rd
- 214 Mohican Rd
- 209 Alturas Rd
- 250 Waconia Rd
- 222 Acabonack Rd
- 204 Winetka Rd
- 503 Pocasset Rd
- 91 Breakneck Rd
- 85 Breakneck Rd
- 150 Highland Lakes Rd
- 204 Wawayanda Rd
- 529 Tranquility Dr
- 25 Lakeside Dr
- 114 Pocantecs Rd
- 505 Accomac Rd518abri
- 51 Lakeside Dr
- 4 Saturn Ct
- 507 Abricada Rd
- 249 Wiscasset Rd
- 253 Wiscasset Rd
- 248 Wawayanda Rd
- 250 Wiscasset Rd
- 252 Wawayanda Rd
- 248 Wiscasset Rd
- 244 Wawayanda Rd
- 253 Wawayanda Rd
- 249 Wawayanda Rd
- 254 Wawayanda Rd
- 218 Squam Rd
- 247 Wawayanda Rd
- 255 Wawayanda Rd
- 211 Squam Rd
- 212 Squam Rd
- 256 Wiscasset Rd
- 243 Wiscasset Rd
- 209 Squam Rd
- 245 Wawayanda Rd
- 242 Wawayanda Rd
