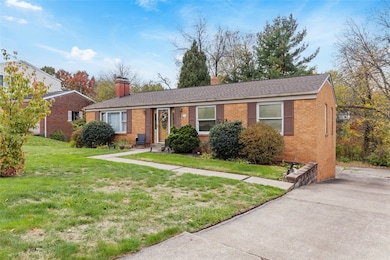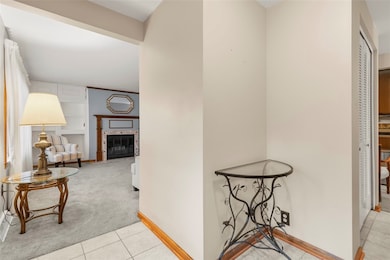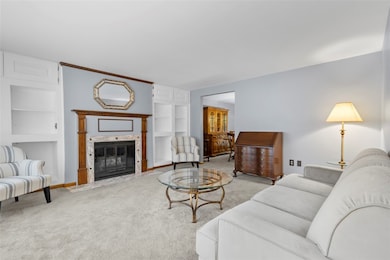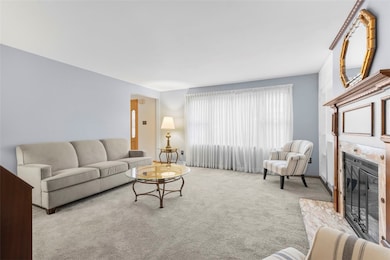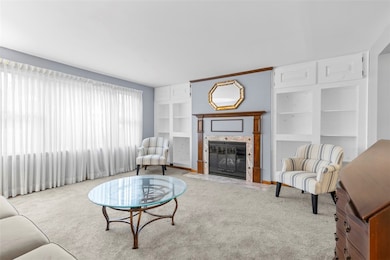251 Wyngate Rd Coraopolis, PA 15108
Estimated payment $2,250/month
Highlights
- 2 Fireplaces
- 2 Car Attached Garage
- Forced Air Heating and Cooling System
- Moon Area High School Rated A-
- Ceramic Tile Flooring
About This Home
Located in the coveted Wyngate development, This well-maintained ranch home offers 3 bedrooms and 2.5 baths, including a private master ensuite. Enjoy a spacious living area with a cozy log-burning fireplace and a finished game room featuring a beautiful stone fireplace. Off the Dining Room you’ll step outside to a covered deck that overlooks a nice, usable yard—perfect for entertaining family and friends. The walk-out patio from the game room, shaded by the deck above, adds even more outdoor living space. With a two-car garage and a location within walking distance of J.A. Allard Elementary School, this home offers everyday comfort, convenience, and charm for the whole family.
Home Details
Home Type
- Single Family
Est. Annual Taxes
- $5,168
Year Built
- Built in 1964
Lot Details
- 9,583 Sq Ft Lot
- Lot Dimensions are 63x134x90x120
Home Design
- Brick Exterior Construction
Interior Spaces
- 1,421 Sq Ft Home
- 1-Story Property
- 2 Fireplaces
- Gas Log Fireplace
- Window Treatments
Kitchen
- Stove
- Microwave
- Dishwasher
- Disposal
Flooring
- Carpet
- Ceramic Tile
Bedrooms and Bathrooms
- 3 Bedrooms
Basement
- Walk-Out Basement
- Basement Fills Entire Space Under The House
Parking
- 2 Car Attached Garage
- Garage Door Opener
Utilities
- Forced Air Heating and Cooling System
- Heating System Uses Gas
Community Details
- Wyngate Subdivision
Map
Home Values in the Area
Average Home Value in this Area
Tax History
| Year | Tax Paid | Tax Assessment Tax Assessment Total Assessment is a certain percentage of the fair market value that is determined by local assessors to be the total taxable value of land and additions on the property. | Land | Improvement |
|---|---|---|---|---|
| 2025 | $4,229 | $135,300 | $40,900 | $94,400 |
| 2024 | $4,229 | $135,300 | $40,900 | $94,400 |
| 2023 | $4,079 | $135,300 | $40,900 | $94,400 |
| 2022 | $4,079 | $135,300 | $40,900 | $94,400 |
| 2021 | $4,371 | $135,300 | $40,900 | $94,400 |
| 2020 | $3,976 | $135,300 | $40,900 | $94,400 |
| 2019 | $3,868 | $135,300 | $40,900 | $94,400 |
| 2018 | $640 | $135,300 | $40,900 | $94,400 |
| 2017 | $3,657 | $135,300 | $40,900 | $94,400 |
| 2016 | $640 | $135,300 | $40,900 | $94,400 |
| 2015 | $640 | $135,300 | $40,900 | $94,400 |
| 2014 | $3,561 | $135,300 | $40,900 | $94,400 |
Property History
| Date | Event | Price | List to Sale | Price per Sq Ft |
|---|---|---|---|---|
| 10/27/2025 10/27/25 | For Sale | $345,000 | -- | $243 / Sq Ft |
Purchase History
| Date | Type | Sale Price | Title Company |
|---|---|---|---|
| Deed | $140,000 | -- | |
| Deed | $126,000 | -- |
Source: West Penn Multi-List
MLS Number: 1727427
APN: 0699H00355000000
- 129 Wyngate Rd
- 125 S Jamestown Rd
- 136 Heldon Dr
- 1000 College Park Dr
- 174 N Jamestown Rd
- 326 College Park Dr Unit 41
- 214 Hunter Dr
- 220 Hunter Dr
- 115 Elm Ln
- 218 Hunter Dr
- 423 Sharon Rd
- 430 Amherst Ave
- Wexford with Finished Basement Plan at Elk Ridge
- 472 Amherst Ave
- 136 Wallridge Dr
- 1490 Olde Stable Ln
- 133 Tory Rd
- 208 Lochinver Dr
- 191 Rosemont Dr
- 103 Lozer Dr
- 1200 Landing Ln
- 350 Colony Dr W
- 178 Elk Ridge Dr
- 447 Sharon Rd
- 916 Beaver Grade Rd
- 120 Foxwood Rd
- 6100 Sanlin Dr
- 1009 Sanlin Dr Unit 1009
- 318 Moon Clinton Rd
- 700 Lee Dr
- 334 Moon Clinton Rd Unit B
- 279 Oak Dr Unit 279
- 281 Oak Dr
- 281 Oak Dr
- 1400 Lee Dr
- 1005 Autumn Woods Dr
- 445 Cedar Dr
- 439 Cedar Dr
- 341 Hemlock Dr
- 200 Commerce Dr Unit 210

