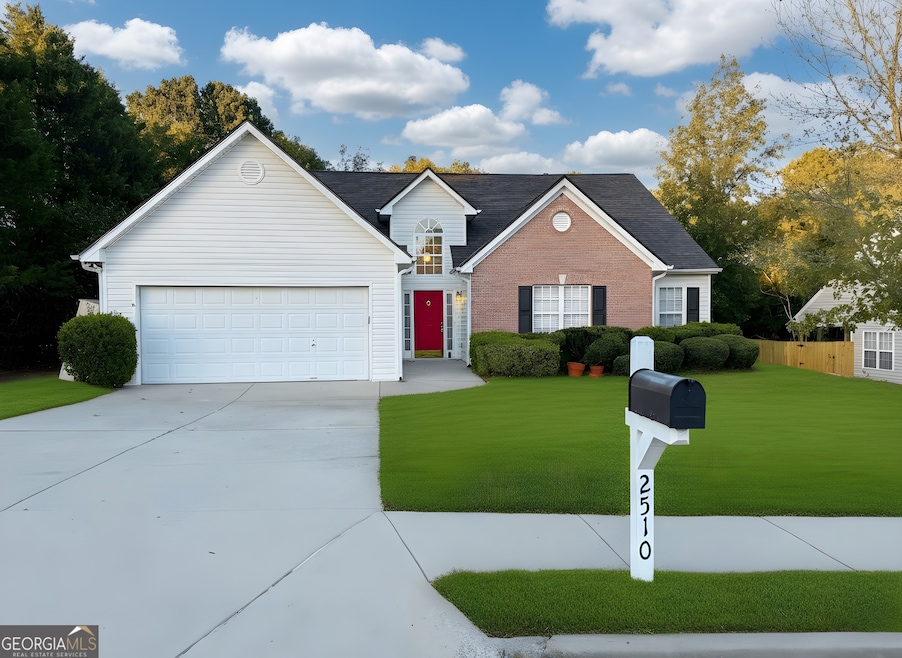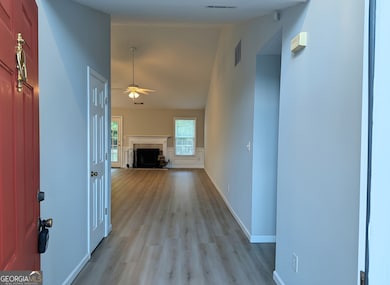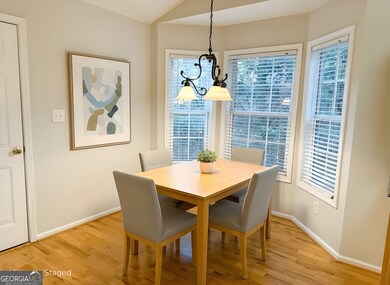2510 Cordillo Dr Dacula, GA 30019
Highlights
- Private Lot
- Ranch Style House
- High Ceiling
- Fort Daniel Elementary School Rated A
- 1 Fireplace
- Community Pool
About This Home
Charming and beautifully Recently UPDATED ranch with big fenced yard in a prime Dacula location within the highly sought-after Mill Creek High School district! Move-in ready features NEW Luxury Vinyl flooring throughout (no carpet!) and FRESH interior paint!! Open floor plan offers an updated kitchen with stainless steel appliances, and a spacious primary suite with a walk-in closet and an ADDTIONAL Sitting area perfect for a home office or reading nook. Enjoy the large fenced backyard with a patio, ideal for outdoor gatherings and privacy. Conveniently located near top-rated schools, parks, shopping, restaurants, and major highways, this home has been meticulously maintained and offers both comfort and convenience in one of Dacula's most desirable neighborhoods. Washer and dryer included. HOA swimming pool and tennis is option, kids playground.
Home Details
Home Type
- Single Family
Est. Annual Taxes
- $1,101
Year Built
- Built in 2001
Lot Details
- 0.41 Acre Lot
- Private Lot
- Level Lot
Home Design
- Ranch Style House
- Traditional Architecture
- Brick Exterior Construction
- Composition Roof
- Vinyl Siding
Interior Spaces
- 1,898 Sq Ft Home
- High Ceiling
- Ceiling Fan
- 1 Fireplace
- Home Office
- Vinyl Flooring
- Laundry in Kitchen
Kitchen
- Oven or Range
- Microwave
- Dishwasher
- Stainless Steel Appliances
- Disposal
Bedrooms and Bathrooms
- 3 Main Level Bedrooms
- Walk-In Closet
- 2 Full Bathrooms
- Double Vanity
- Separate Shower
Parking
- Garage
- Parking Accessed On Kitchen Level
Schools
- Fort Daniel Elementary School
- Frank N Osborne Middle School
- Mill Creek High School
Utilities
- Central Heating and Cooling System
- Heat Pump System
- Heating System Uses Natural Gas
- Gas Water Heater
- High Speed Internet
- Phone Available
- Cable TV Available
Community Details
Overview
- Property has a Home Owners Association
- Wyndsor Grove At Charleston Park Subdivision
Recreation
- Tennis Courts
- Community Playground
- Community Pool
Map
Source: Georgia MLS
MLS Number: 10633287
APN: 7-058-078
- 1505 Heatherton Rd Unit 4
- 2628 Adair Trail
- 2612 Back Creek Chase Unit 1
- 2360 Heatherton Cir
- 1530 Brisbane Dr
- 1695 Heatherton Rd Unit 2
- 2687 High Creek Run
- 2070 Heatherton Rd
- 2717 High Creek Run Unit 1
- 2674 Rocky Knoll Ct
- 2706 Captain Ct
- 1618 Rocky Knoll Ln
- 1827 Scouts Walk
- 2747 High Creek Run
- 1645 Fort Mason Way
- 1603 Fort Perry Way
- 2765 Daniel Park Run Unit 3
- 2524 Dalesford Ct
- 1535 Heatherton Rd
- 1453 Whitaker Park Place
- 1390 Brisbane Dr
- 1849 Mapmaker Dr NE
- 2479 Heatherton Ct
- 2489 Heatherton Ct
- 1418 Wilkes Ive Dr
- 1715 Heatherton Rd
- 2140 Heatherton Rd
- 1335 Heatherton Rd
- 1363 Wilkes Crest Ct
- 1260 Wilkes Crest Dr NE
- 1975 Heatherton Rd
- 1324 Wilkes Crest Ct
- 2685 Fort Daniels Dr NE
- 1215 Wilkes Crest Dr
- 2290 Castle Royale Dr
- 1424 Fairbrooke Ct
- 2747 Rocky Trail Ct







