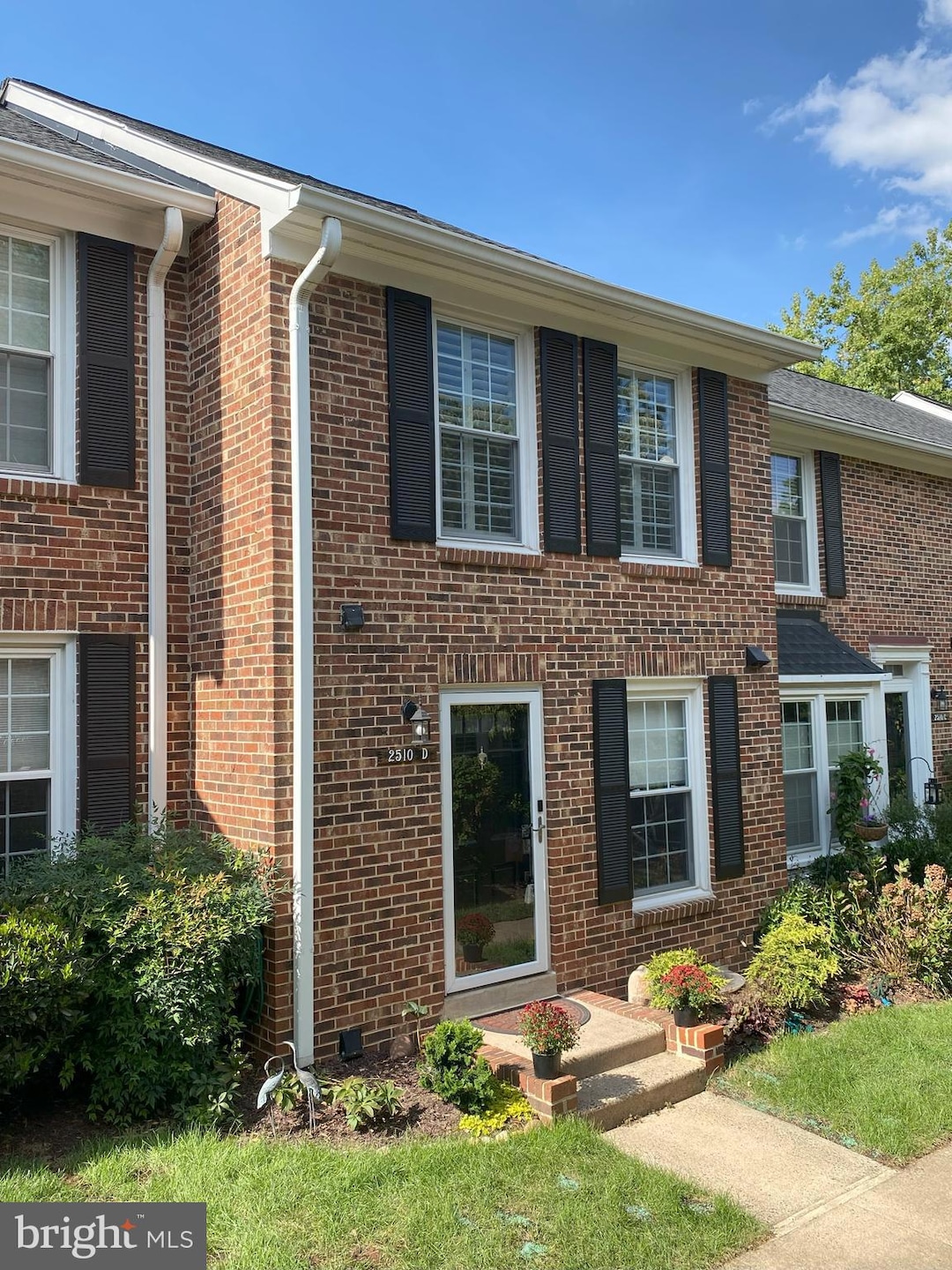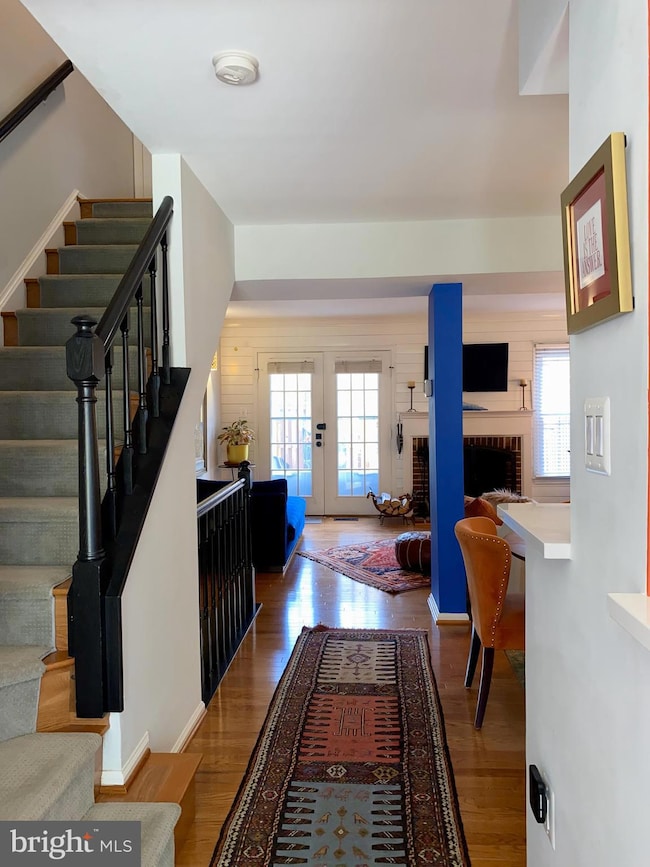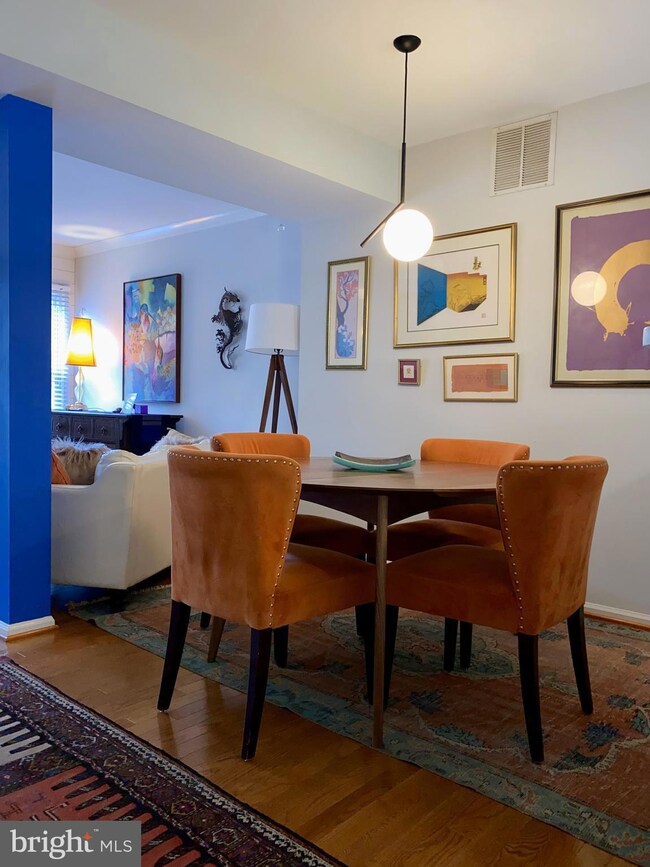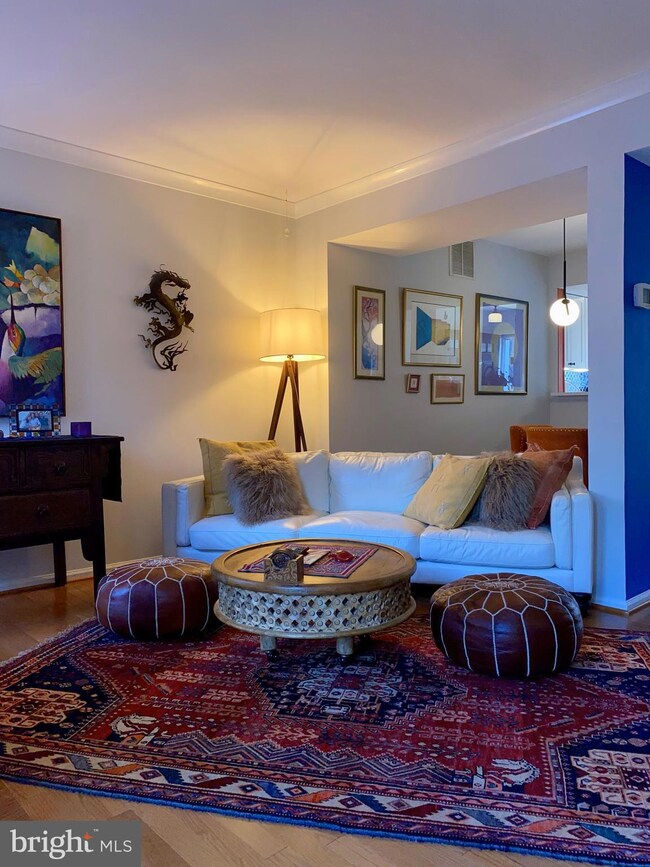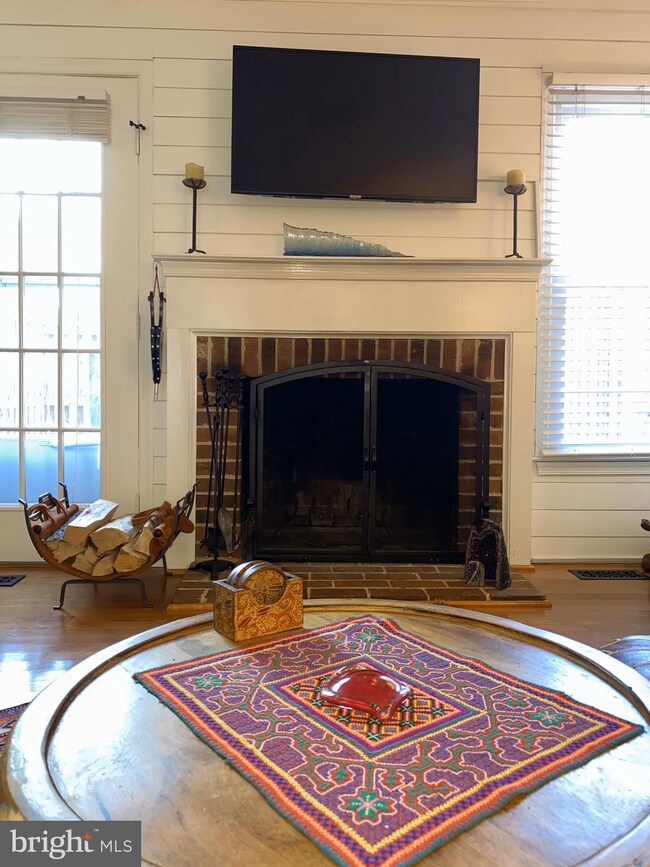2510 D S Arlington Mill Dr Unit 4 Arlington, VA 22206
Fairlington NeighborhoodHighlights
- Colonial Architecture
- Recreation Room
- Tennis Courts
- Gunston Middle School Rated A-
- Community Pool
- 5-minute walk to Shirlington Park
About This Home
Elegant 3-level brick townhouse in Windgate II of Arlington with hardwood floors. The main level open floor plan flows from the kitchen, dining room, and living room with a shiplap accented fireplace. The vibrantly remodeled kitchen includes a rustic open shelf. Stylish light fixtures add a touch of warmth throughout. Enjoy the privacy of a lovely fenced patio oasis. The large light-flooded master bedroom has wooden shutters and plenty of closet space. The finished basement includes two additional rooms that work great as guest rooms. One is a large flex space with ample built-ins for storage and the other includes a large closet, full bathroom, and infrared sauna. Close to Arlington Shopping and Restaurants in Shirlington, the Dog Park, a beautiful stretch of Four Mile Run with jogging/biking paths, 395, and the Pentagon. Remodeled baths with stone countertops. HVAC has an ultraviolet air purification system. Under-counter water filtration system. The infrared sauna can stay or can be removed. Dogs are okay 30 pounds or less with an addendum and a security deposit. Two unassigned parking spaces. Amenities include a swimming pool and tennis. Available November 15.
Townhouse Details
Home Type
- Townhome
Est. Annual Taxes
- $6,331
Year Built
- Built in 1982
HOA Fees
- $447 Monthly HOA Fees
Home Design
- Colonial Architecture
- Brick Exterior Construction
Interior Spaces
- Property has 3 Levels
- Entrance Foyer
- Living Room
- Dining Room
- Den
- Recreation Room
- Finished Basement
Bedrooms and Bathrooms
- 2 Bedrooms
Parking
- Parking Lot
- Off-Street Parking
Utilities
- Central Air
- Back Up Electric Heat Pump System
- Electric Water Heater
- Cable TV Available
Listing and Financial Details
- Residential Lease
- Security Deposit $3,400
- 12-Month Min and 24-Month Max Lease Term
- Available 11/15/25
- Assessor Parcel Number 29-003-628
Community Details
Overview
- Association fees include common area maintenance, management, parking fee, pool(s), reserve funds, road maintenance, snow removal, trash
- Windgate II HOA
- Windgate II Subdivision
Amenities
- Picnic Area
- Common Area
- Party Room
Recreation
- Tennis Courts
- Community Pool
Pet Policy
- Pet Size Limit
- Pet Deposit Required
- Dogs Allowed
Map
Source: Bright MLS
MLS Number: VAAR2065398
APN: 29-003-628
- 4519 28th Rd S Unit A
- 2592 G S Arlington Mill Dr Unit 7
- 2833 S Wakefield St Unit C
- 2246 S Randolph St Unit 1
- 2903 S Woodstock St Unit B
- 2905 S Woodstock St Unit C
- 2204 S Quincy St Unit 1
- 2921 A S Woodley St Unit 1
- 2923 S Woodstock St Unit B
- 2118 S Quincy St Unit 1
- 4619 28th Rd S Unit C
- 2505 S Walter Reed Dr Unit A
- 2447 S Oxford St
- 4623 28th Rd S Unit C
- 2444 S Oakland St
- 4629 28th Rd S Unit B
- 3705 S Four Mile Run Dr
- 3723 Kemper Rd
- 2720 S Arlington Mill Dr Unit 914
- 2720 S Arlington Mill Dr Unit 106
- 2534 S Arlington Mill Dr Unit B
- 2612 #4 S Arlington Mill Dr Unit 4
- 4531 28th Rd S Unit C
- 4533 28th Rd S Unit 912
- 2852 C S Wakefield St Unit C
- 2823 S Wakefield St Unit C
- 2911 B S Woodley St Unit 2
- 2911 D S Woodstock St Unit 4
- 4626 28th Rd S Unit B
- 2925 S Woodstock St Unit 2925 S Woodstock St Apt D
- 4615 28th Rd S Unit B
- 2507 S Walter Reed Dr Unit A
- 4655 28th Rd S Unit A
- 3729 S Four Mile Run Dr
- 2720 S Arlington Mill Dr Unit 1102
- 2720 S Arlington Mill Dr Unit 402
- 2438 S Walter Reed Dr Unit E
- 2836 S Abingdon St
- 3731 Kemper Rd
- 2741 S Buchanan St
