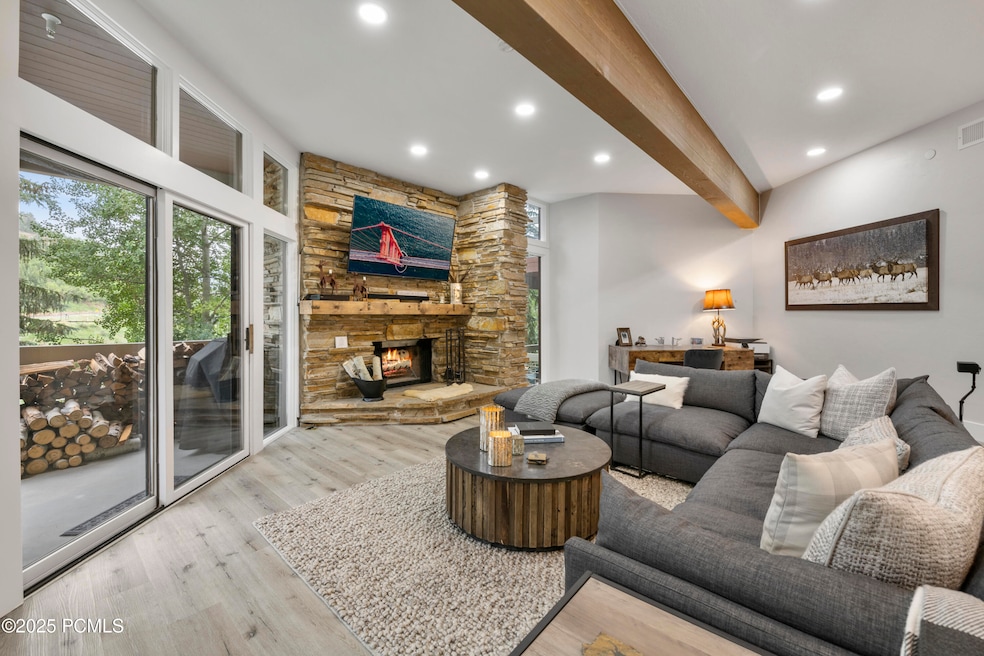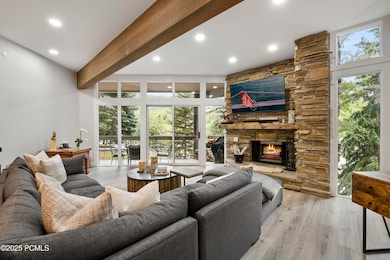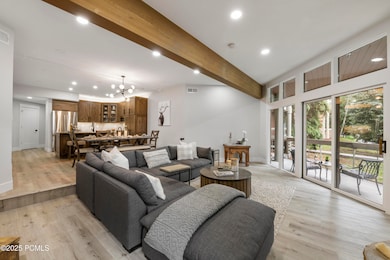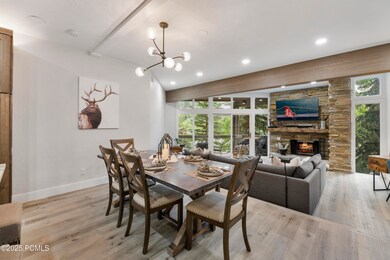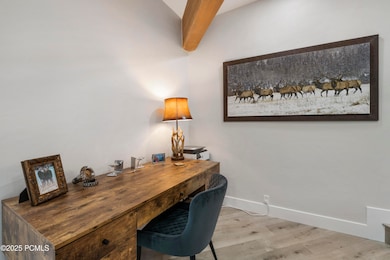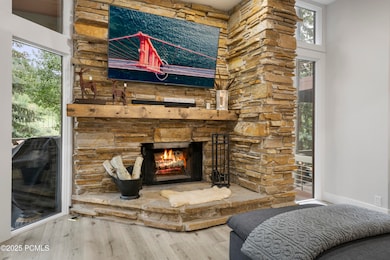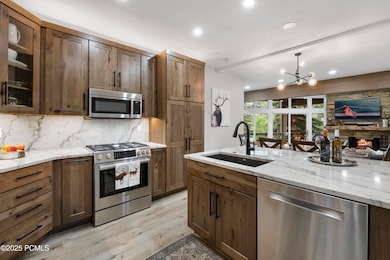2510 Deer Valley Dr E Unit C-13 Park City, UT 84060
Deer Valley NeighborhoodEstimated payment $12,116/month
Highlights
- Views of Ski Resort
- Heated Driveway
- Deck
- McPolin Elementary School Rated A
- Spa
- Property is near public transit
About This Home
Luxury Deer Valley Condo - Fully Renovated with Mountain Views & Premier Location
Welcome to 2510 Deer Valley Drive E, #C13, an exquisitely renovated luxury retreat located just steps from Deer Valley® Resort's Snow Park Lodge. This turn-key 2-bedroom, 2.5-bathroom residence blends sophisticated design with modern comfort and unbeatable access to world-class skiing, hiking, dining, and year-round recreation in Park City, Utah.
Designed with the discerning buyer in mind, this sun-filled mountain escape features premium finishes, smart home upgrades, and stunning panoramic mountain views. The open-concept living space flows seamlessly into a chef-style kitchen with Wi-Fi-enabled appliances—including a French door refrigerator, gas range with warming drawer, microwave, and full-size washer/dryer.
Both spacious bedrooms feature luxurious en -suite bathrooms with heated floors, while the additional half bath provides added convenience for guest use. Step outside to your private hot tub and take in the views—an ideal setting for après-ski or starlit summer evenings.
This meticulously remodeled property also boasts:
* Brand-new gas furnace, hot water heater, humidifier, and water softener *All new energy-efficient windows and doors (2023)
*Smart home features and low-maintenance living *Just minutes to Park City's Historic Main Street, dining, and galleries
Perfect as a primary residence, second home, or investment property, this luxury Deer Valley condo is located in one of Utah's most exclusive resort communities. Experience four-season living surrounded by alpine beauty and refined amenities.
Live the elevated Deer Valley lifestyle—schedule your private tour today.
Listing Agent
Coldwell Banker Realty (Park City-NewPark) License #5478954-AB00 Listed on: 07/25/2025

Property Details
Home Type
- Condominium
Est. Annual Taxes
- $9,636
Year Built
- Built in 1985 | Remodeled
HOA Fees
- $1,167 Monthly HOA Fees
Parking
- Subterranean Parking
- Garage Door Opener
- Heated Driveway
- Guest Parking
- Unassigned Parking
Property Views
- Pond
- Ski Resort
- Trees
- Mountain
- Meadow
- Valley
Home Design
- Mountain Contemporary Architecture
- Slab Foundation
- Metal Roof
- Wood Siding
- Concrete Perimeter Foundation
Interior Spaces
- 1,514 Sq Ft Home
- 1-Story Property
- Ceiling Fan
- Wood Burning Fireplace
- Fireplace With Gas Starter
- Family Room
- Dining Room
Kitchen
- Breakfast Bar
- Oven
- Microwave
- Dishwasher
- Disposal
Flooring
- Radiant Floor
- Tile
- Vinyl
Bedrooms and Bathrooms
- 2 Bedrooms | 1 Main Level Bedroom
Laundry
- Laundry Room
- Stacked Washer and Dryer
- ENERGY STAR Qualified Washer
Home Security
Outdoor Features
- Spa
- Balcony
- Deck
- Outdoor Storage
- Porch
Utilities
- No Cooling
- Forced Air Heating System
- Heating System Uses Natural Gas
- Natural Gas Connected
- Gas Water Heater
- High Speed Internet
- Phone Available
- Cable TV Available
Additional Features
- Sloped Lot
- Property is near public transit
Listing and Financial Details
- Assessor Parcel Number Prun-C-13
Community Details
Overview
- Association fees include management fees, security, insurance, ground maintenance, maintenance exterior, com area taxes, cable TV, internet, reserve/contingency fund, snow removal, telephone - basic, sewer, water
- Association Phone (801) 355-1136
- Visit Association Website
- Powder Run Subdivision
- Property managed by VRBO
Pet Policy
- Breed Restrictions
Additional Features
- Elevator
- Fire Sprinkler System
Map
Home Values in the Area
Average Home Value in this Area
Tax History
| Year | Tax Paid | Tax Assessment Tax Assessment Total Assessment is a certain percentage of the fair market value that is determined by local assessors to be the total taxable value of land and additions on the property. | Land | Improvement |
|---|---|---|---|---|
| 2024 | $9,303 | $1,650,000 | -- | $1,650,000 |
| 2023 | $9,303 | $1,650,000 | $0 | $1,650,000 |
| 2022 | $9,222 | $1,400,000 | $180,000 | $1,220,000 |
| 2021 | $5,906 | $775,000 | $180,000 | $595,000 |
| 2020 | $5,662 | $700,000 | $180,000 | $520,000 |
| 2019 | $5,762 | $700,000 | $180,000 | $520,000 |
| 2018 | $5,762 | $700,000 | $180,000 | $520,000 |
| 2017 | $5,474 | $700,000 | $180,000 | $520,000 |
| 2016 | $5,624 | $700,000 | $180,000 | $520,000 |
| 2015 | $5,936 | $700,000 | $0 | $0 |
| 2013 | $6,367 | $700,000 | $0 | $0 |
Property History
| Date | Event | Price | List to Sale | Price per Sq Ft | Prior Sale |
|---|---|---|---|---|---|
| 09/24/2025 09/24/25 | Price Changed | $1,925,000 | -3.8% | $1,271 / Sq Ft | |
| 09/06/2025 09/06/25 | Price Changed | $2,000,000 | -4.8% | $1,321 / Sq Ft | |
| 08/26/2025 08/26/25 | Price Changed | $2,100,000 | -4.5% | $1,387 / Sq Ft | |
| 07/25/2025 07/25/25 | For Sale | $2,200,000 | +166.7% | $1,453 / Sq Ft | |
| 09/09/2020 09/09/20 | Sold | -- | -- | -- | View Prior Sale |
| 07/20/2020 07/20/20 | Pending | -- | -- | -- | |
| 10/05/2018 10/05/18 | For Sale | $825,000 | -- | $550 / Sq Ft |
Purchase History
| Date | Type | Sale Price | Title Company |
|---|---|---|---|
| Warranty Deed | -- | First American Title Ins Co | |
| Interfamily Deed Transfer | -- | None Available | |
| Warranty Deed | -- | Summit Escrow & Title Ins Ag |
Mortgage History
| Date | Status | Loan Amount | Loan Type |
|---|---|---|---|
| Open | $599,250 | New Conventional | |
| Previous Owner | $250,000 | New Conventional |
Source: Park City Board of REALTORS®
MLS Number: 12503384
APN: PRUN-C-13
- 2300 Deer Valley Dr E Unit 1102
- 2300 Deer Valley Dr E Unit 633
- 2100 Deer Valley Dr Unit 7
- 2290 Deer Valley Dr E Unit 3050
- 2494 Big Willow Trail Unit 509
- 2900 Deer Valley Dr E Unit B311
- 2900 Deer Valley Dr E Unit 5123
- 1551 Lakeside Cir
- 1500 Deer Valley Dr N Unit 21
- 1612 Deer Valley Dr N
- 1582 Deer Valley Dr N
- 1574 Deer Valley Dr N
- 2305 Queen Esther Dr Unit 201
- 1955 Deer Valley Dr N Unit 302
- 2364 Gilt Edge Cir Unit 12
- 1365 Pinnacle Dr
- 1164 Stonebridge Cir
- 1290 Pinnacle Dr
- 1670 Deer Valley Dr N
- 33696 Solamere Dr
- 320 Woodside Ave
- 3075 Snow Cloud Cir
- 1430 Eagle Way
- 3396 Solamere Dr
- 1057 Woodside Ave
- 1150 Empire Ave Unit 42
- 1202 Lowell Ave
- 1402 Empire Ave Unit 2A
- 1402 Empire Ave Unit 2a
- 1488 Park Ave Unit A
- 2255 Sidewinder Dr Unit 629
- 1415 Lowell Ave Unit 153
- 2245 Sidewinder Dr Unit Modern Park City Condo
- 1673 W Centaur Ct
- 1846 Prospector Ave Unit 301
- 1846 Prospector Ave Unit 202
- 1530 Empire Ave Unit 200
- 15 Nakoma Ct
