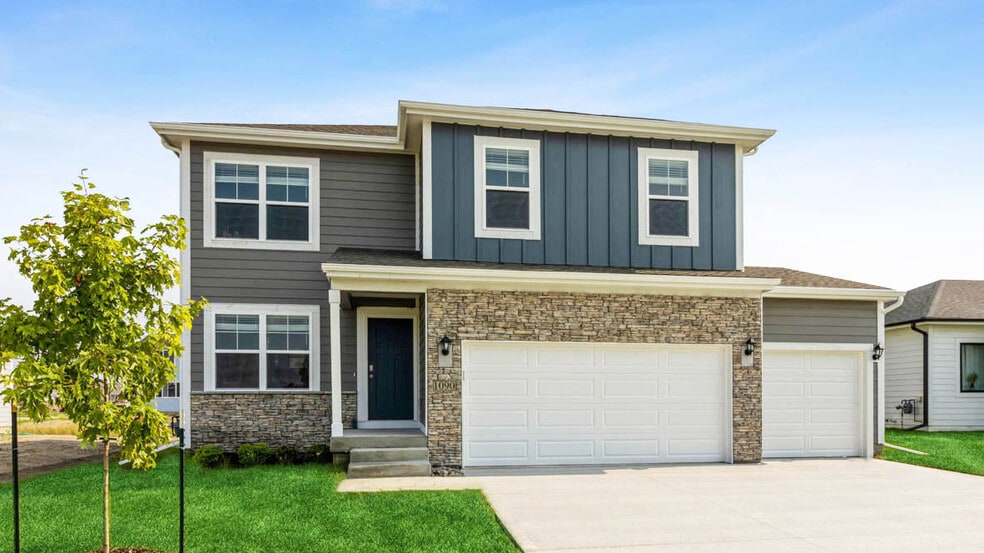
2510 E 47th St Des Moines, IA 50317
Woods of Copper CreekEstimated payment $2,399/month
Highlights
- New Construction
- Fireplace
- Laundry Room
About This Home
Step inside 2510 E 47th St. in Woods of Copper Creek, Des Moines, IA — a two-story home with 5 bedrooms, 3.5 baths, 2,556 sq. ft. of living space, and a finished basement. The open-concept living, kitchen, and dining areas flow seamlessly, while all bedrooms are upstairs for added privacy. Just inside the front door is a versatile flex room — ideal for a home office, playroom, or formal dining. A guest bath and staircase connect the main and upper levels. The living room features an electric fireplace and large windows for abundant natural light. The adjacent dining area has sliding glass doors, and the kitchen offers white cabinetry, a large walk-in pantry, stainless steel appliances, and a spacious island perfect for casual dining. Upstairs, a central laundry room sits near three secondary bedrooms, a full bath, and linen storage. The primary suite, located at the front over the garage, includes a double vanity bath, walk-in shower, private water closet, and two walk-in closets. The finished basement adds a rec area, fifth bedroom, and third full bath. This home offers a walkout basement, providing direct access to your backyard and even more natural light. Tour Woods of Copper Creek in Des Moines today! This home is Move-In Ready. Photos and video may be similar but not necessarily of subject property, including interior and exterior colors, finishes and appliances.
Home Details
Home Type
- Single Family
Parking
- 3 Car Garage
Home Design
- New Construction
Interior Spaces
- 2-Story Property
- Fireplace
- Laundry Room
- Basement
Bedrooms and Bathrooms
- 5 Bedrooms
Map
Move In Ready Homes with Bellhaven Plan
Other Move In Ready Homes in Woods of Copper Creek
About the Builder
- Woods of Copper Creek
- Ruby Rose - Twinhomes
- 5645 Walnut Ridge Dr
- 5650 Walnut Ridge Dr
- 5659 Walnut Ridge Dr
- 5687 Walnut Ridge Dr
- 5655 Walnut Ridge Dr
- 5695 Walnut Ridge Dr
- 5675 Walnut Ridge Dr
- 5698 Walnut Ridge Dr
- 5690 Walnut Ridge Dr
- 5667 Walnut Ridge Dr
- 5663 Walnut Ridge Dr
- 5686 Walnut Ridge Dr
- 5634 Walnut Ridge Dr
- 5678 Walnut Ridge Dr
- 5651 Walnut Ridge Dr
- 5642 Walnut Ridge Dr
- 5609 Walnut Ridge Dr
- 5683 Walnut Ridge Dr
Ask me questions while you tour the home.






