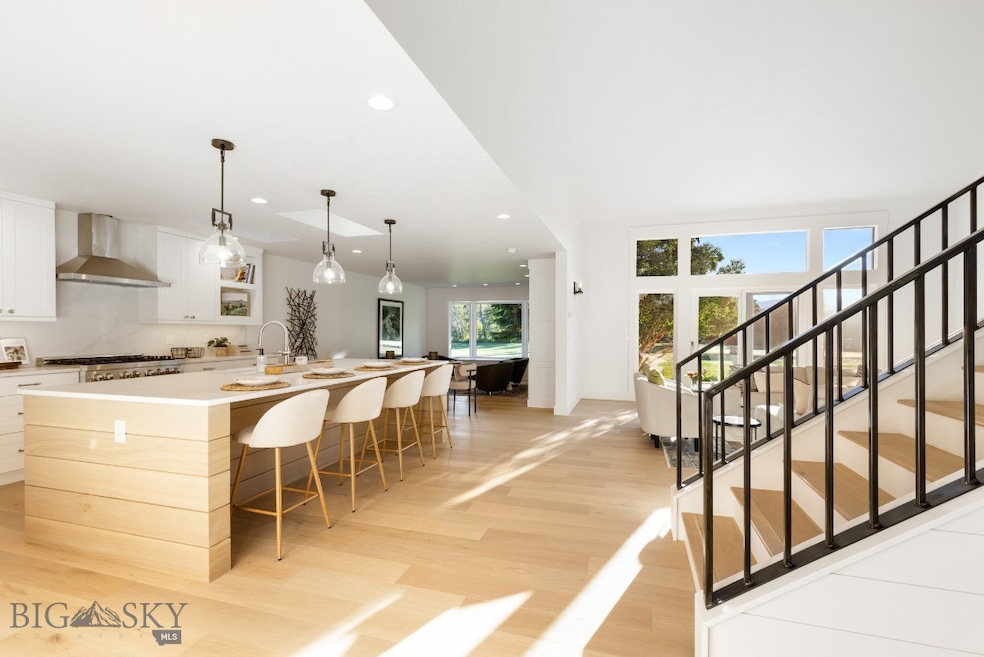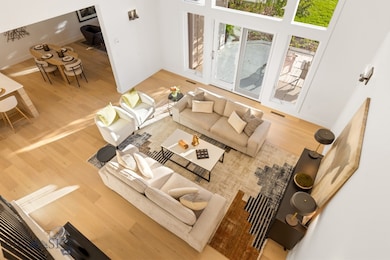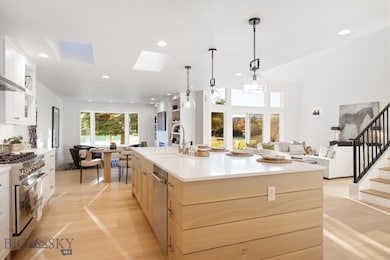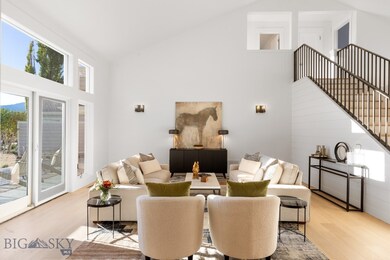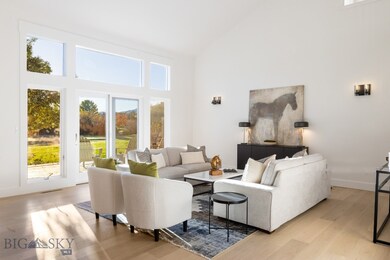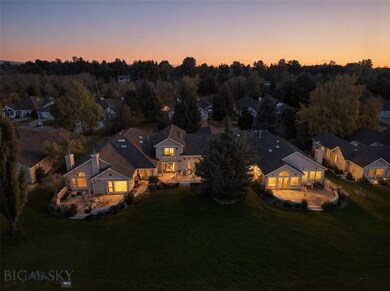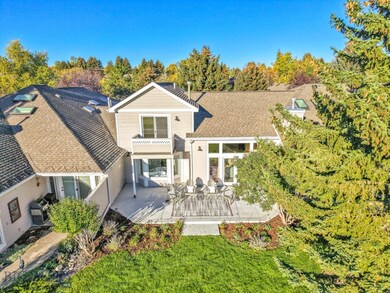2510 Fairway Dr Bozeman, MT 59715
South Bozeman NeighborhoodEstimated payment $9,394/month
Highlights
- Golf Course Community
- Vaulted Ceiling
- Home Office
- Morning Star Elementary School Rated A
- Lawn
- 2 Car Attached Garage
About This Home
Welcome to 2510 Fairway Drive — where South Bozeman sophistication meets effortless Montana living. Perfectly situated on a quiet cul-de-sac overlooking the lush 18th tee of Valley View Golf Course, this fully reimagined Montana Farmhouse–style condo is a rare offering in one of Bozeman’s most sought-after neighborhoods. Here, serenity meets accessibility — enjoy sweeping golf course and mountain views from your private patio, while being just minutes from Main Street, MSU, the Museum of the Rockies, Pete’s Hill, Bobcat Stadium, and the Sourdough Trail. Every inch of this 2,769 sq. ft. residence has been masterfully renovated to the highest standard. White oak floors, solid quartz surfaces, ZLINE professional appliances, and a custom steel staircase speak to the home’s elevated design. Thoughtful details abound — designer lighting and wallpaper accents, custom cabinetry, a stunning leathered marble primary bath with heated floors and a freestanding soaking tub, wool carpeting in guest suites, and a heated, finished two-car garage with epoxy floors and ample attic storage space. The main level is designed for refined, everyday living: a vaulted great room that opens seamlessly to the patio, a chef’s kitchen adjoining a cozy dining/library space with fireplace, a private office, powder bath, and a luxurious primary suite. The suite features dual closets, a double vanity, a spacious glass shower, and a freestanding tub — a tranquil retreat after a day in the Montana outdoors. Upstairs, two generous guest bedrooms and a full tiled bath offer privacy and comfort, including one suite with its own balcony overlooking the fairway. Perfectly suited for full-time living or as a lock-and-leave residence, this home blends convenience and sophistication — the HOA handles snow removal and landscaping, allowing you to simply enjoy your surroundings year-round or travel worry-free. Residences of this caliber in this location are exceptionally rare. For those seeking timeless design, modern luxury, and a premier Southside address — 2510 Fairway Drive stands in a class of its own.
Property Details
Home Type
- Condominium
Est. Annual Taxes
- $6,150
Year Built
- Built in 1991
Lot Details
- Landscaped
- Lawn
HOA Fees
- $475 Monthly HOA Fees
Parking
- 2 Car Attached Garage
- Garage Door Opener
Home Design
- Asphalt Roof
- Hardboard
Interior Spaces
- 2,769 Sq Ft Home
- 2-Story Property
- Vaulted Ceiling
- Gas Fireplace
- Living Room
- Dining Room
- Home Office
- Security Lights
Kitchen
- Range
- Dishwasher
- Disposal
Bedrooms and Bathrooms
- 3 Bedrooms
- Walk-In Closet
Laundry
- Laundry Room
- Dryer
- Washer
Outdoor Features
- Patio
Utilities
- Forced Air Heating and Cooling System
- Heating System Uses Natural Gas
Listing and Financial Details
- Assessor Parcel Number RGH29025
Community Details
Overview
- Association fees include ground maintenance, road maintenance, snow removal
- Built by Claire Daines
- Meadows South Condo Subdivision
Recreation
- Golf Course Community
- Trails
Pet Policy
- Pets Allowed
Map
Home Values in the Area
Average Home Value in this Area
Tax History
| Year | Tax Paid | Tax Assessment Tax Assessment Total Assessment is a certain percentage of the fair market value that is determined by local assessors to be the total taxable value of land and additions on the property. | Land | Improvement |
|---|---|---|---|---|
| 2025 | $5,217 | $1,059,200 | $0 | $0 |
| 2024 | $5,585 | $838,900 | $0 | $0 |
| 2023 | $5,402 | $836,300 | $0 | $0 |
| 2022 | $4,358 | $568,300 | $0 | $0 |
| 2021 | $4,809 | $568,300 | $0 | $0 |
| 2020 | $4,819 | $564,300 | $0 | $0 |
| 2019 | $4,929 | $564,300 | $0 | $0 |
| 2018 | $4,205 | $446,000 | $0 | $0 |
| 2017 | $3,931 | $446,000 | $0 | $0 |
| 2016 | $4,531 | $480,500 | $0 | $0 |
| 2015 | $3,821 | $404,700 | $0 | $0 |
| 2014 | $3,216 | $200,393 | $0 | $0 |
Property History
| Date | Event | Price | List to Sale | Price per Sq Ft | Prior Sale |
|---|---|---|---|---|---|
| 11/14/2025 11/14/25 | For Sale | $1,595,000 | 0.0% | $576 / Sq Ft | |
| 11/11/2025 11/11/25 | Pending | -- | -- | -- | |
| 11/04/2025 11/04/25 | For Sale | $1,595,000 | 0.0% | $576 / Sq Ft | |
| 11/03/2025 11/03/25 | Pending | -- | -- | -- | |
| 10/09/2025 10/09/25 | For Sale | $1,595,000 | +63.6% | $576 / Sq Ft | |
| 06/17/2025 06/17/25 | Sold | -- | -- | -- | View Prior Sale |
| 05/28/2025 05/28/25 | Pending | -- | -- | -- | |
| 05/24/2025 05/24/25 | Price Changed | $975,000 | -2.4% | $352 / Sq Ft | |
| 05/11/2025 05/11/25 | Price Changed | $999,000 | -9.2% | $361 / Sq Ft | |
| 05/01/2025 05/01/25 | For Sale | $1,100,000 | +103.7% | $397 / Sq Ft | |
| 10/17/2019 10/17/19 | Sold | -- | -- | -- | View Prior Sale |
| 09/17/2019 09/17/19 | Pending | -- | -- | -- | |
| 07/12/2019 07/12/19 | For Sale | $539,900 | +27.0% | $195 / Sq Ft | |
| 09/07/2012 09/07/12 | Sold | -- | -- | -- | View Prior Sale |
| 08/08/2012 08/08/12 | Pending | -- | -- | -- | |
| 01/31/2012 01/31/12 | For Sale | $425,000 | -- | $168 / Sq Ft |
Purchase History
| Date | Type | Sale Price | Title Company |
|---|---|---|---|
| Warranty Deed | -- | Titleone | |
| Warranty Deed | -- | First American Title Company | |
| Warranty Deed | -- | First American Title Company | |
| Joint Tenancy Deed | -- | Montana Title & Escrow |
Source: Big Sky Country MLS
MLS Number: 406020
APN: 06-0799-19-2-20-14-7006
- 2516 Spring Creek Dr
- 2702 Langohr Ave
- 1919 Spring Creek Dr
- 1109 E Kagy Blvd
- 3300 E Graf St Unit 45
- 3002 Candy Ln
- 3045 Sourdough Rd
- 102 Nostalgia Ln
- 2934 Sourdough Rd
- 2818 Westridge Dr
- 1659 S Black Ave
- 1645 S Black Ave
- 903 Arnold St
- Lot 129 Graf St
- 3025 Macnab St
- 3118 Gardenbrook Ln
- 915 Arnold St
- 3726 Bungalow Ln
- 1121 Cherry Dr
- 2600 S 11th Ave
- 2565 Bon Ton Ave
- 2111 S 11th Ave
- 2315 S 11th Ave
- 12 E Garfield St Unit D1
- 1301 S Church Ave Unit 1
- 1301 S Church Ave Unit South Center Up
- 1305 S Church Ave Unit Main Building
- 1305 S Church Ave Unit Southeast Main Floor
- 1305 S Church Ave
- 1305 S Church Ave Unit 2
- 1305 S Church Ave
- 1711 S 11th Ave
- 3167 Spring Ridge Dr
- 2130 S 18th Ave
- 522 W College St Unit ID1292390P
- 1608 Alder Ct
- 436 S Tracy Ave
- 1706-1724 S 19th Ave
- 1620 Victoria St
- 3001 S 21st Ave
