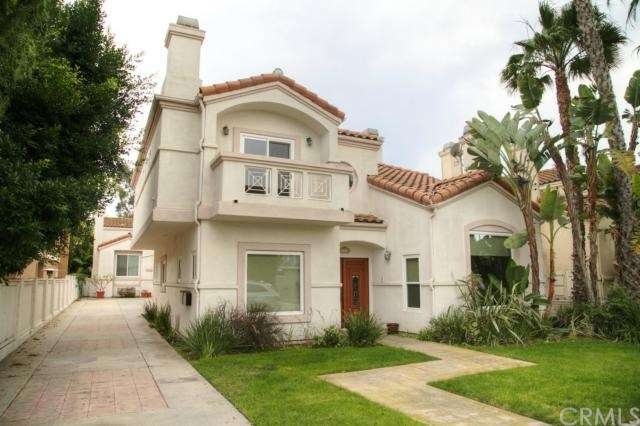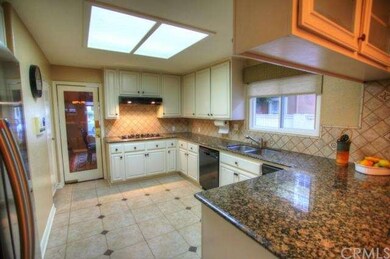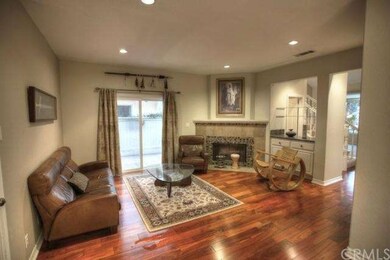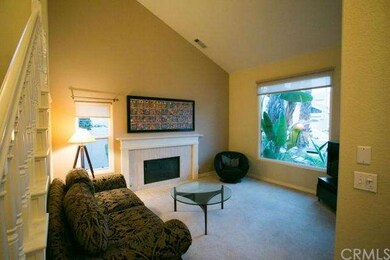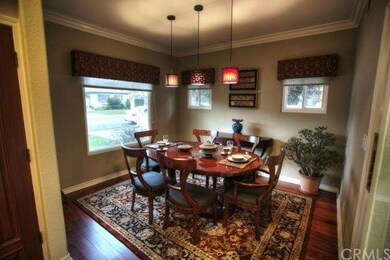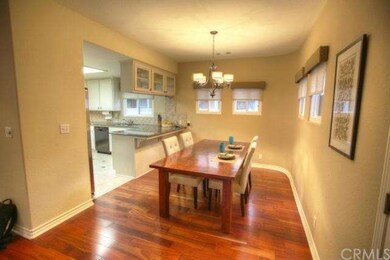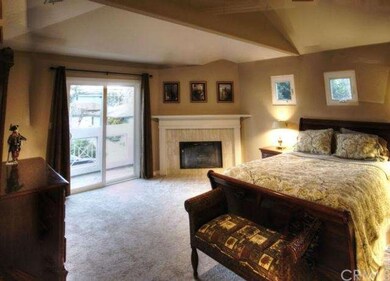
2510 Huntington Ln Unit A Redondo Beach, CA 90278
North Redondo Beach NeighborhoodHighlights
- Primary Bedroom Suite
- Fireplace in Primary Bedroom
- Wood Flooring
- Washington Elementary School Rated A+
- Cathedral Ceiling
- Granite Countertops
About This Home
As of May 2018This lovely upgraded front unit two-on-a-lot townhome includes a beautifully remodeled kitchen with granite countertops and newer appliances, including a Viking double oven, and an eating area, a fomal dining room with crown moulding, a living room with an inviting fireplace, a warm family room with a fireplace and a cozy tiled, patio area. Gorgeous Tigerwood Mahogany hardwood floors flow throughout the downstairs living and dining areas. All four spacious bedrooms are upstairs, including a lovely master suite with a fireplace as well. Some of the other updates are newer windows and sliding glass doors, newer furnace, newer roof and a whole house water filter. There is also a separate laundry room and a 2 car attached garage with direct access to home. Too many amenities to list! Must see this beautiful home!
Last Agent to Sell the Property
Estate Properties License #01110756 Listed on: 01/06/2015

Townhouse Details
Home Type
- Townhome
Est. Annual Taxes
- $14,037
Year Built
- Built in 1990
Lot Details
- 7,503 Sq Ft Lot
- 1 Common Wall
Parking
- 2 Car Direct Access Garage
- Parking Available
Home Design
- Tile Roof
Interior Spaces
- 2,362 Sq Ft Home
- Crown Molding
- Cathedral Ceiling
- Double Pane Windows
- Entryway
- Family Room with Fireplace
- Living Room with Fireplace
- Formal Dining Room
- Laundry Room
Kitchen
- Eat-In Kitchen
- Breakfast Bar
- Double Oven
- Gas Range
- Granite Countertops
Flooring
- Wood
- Carpet
- Tile
Bedrooms and Bathrooms
- 4 Bedrooms
- Fireplace in Primary Bedroom
- All Upper Level Bedrooms
- Primary Bedroom Suite
- Walk-In Closet
Additional Features
- Balcony
- Forced Air Heating System
Community Details
- No Home Owners Association
- 2 Units
Listing and Financial Details
- Tax Lot 1
- Tax Tract Number 6206
- Assessor Parcel Number 4157024040
Ownership History
Purchase Details
Purchase Details
Home Financials for this Owner
Home Financials are based on the most recent Mortgage that was taken out on this home.Purchase Details
Purchase Details
Home Financials for this Owner
Home Financials are based on the most recent Mortgage that was taken out on this home.Purchase Details
Home Financials for this Owner
Home Financials are based on the most recent Mortgage that was taken out on this home.Purchase Details
Home Financials for this Owner
Home Financials are based on the most recent Mortgage that was taken out on this home.Purchase Details
Purchase Details
Home Financials for this Owner
Home Financials are based on the most recent Mortgage that was taken out on this home.Similar Homes in the area
Home Values in the Area
Average Home Value in this Area
Purchase History
| Date | Type | Sale Price | Title Company |
|---|---|---|---|
| Deed | -- | None Listed On Document | |
| Grant Deed | $1,065,000 | Consumers Title Company | |
| Interfamily Deed Transfer | -- | None Available | |
| Grant Deed | $860,000 | Progressive Title Company | |
| Interfamily Deed Transfer | -- | Accommodation | |
| Interfamily Deed Transfer | -- | Lawyers Title | |
| Interfamily Deed Transfer | -- | None Available | |
| Grant Deed | $299,000 | -- |
Mortgage History
| Date | Status | Loan Amount | Loan Type |
|---|---|---|---|
| Previous Owner | $822,375 | New Conventional | |
| Previous Owner | $836,700 | New Conventional | |
| Previous Owner | $840,500 | New Conventional | |
| Previous Owner | $852,000 | Adjustable Rate Mortgage/ARM | |
| Previous Owner | $100,000 | Credit Line Revolving | |
| Previous Owner | $715,000 | Adjustable Rate Mortgage/ARM | |
| Previous Owner | $731,000 | Adjustable Rate Mortgage/ARM | |
| Previous Owner | $150,000 | New Conventional | |
| Previous Owner | $255,000 | Unknown | |
| Previous Owner | $260,000 | Unknown | |
| Previous Owner | $247,000 | Unknown | |
| Previous Owner | $257,600 | No Value Available | |
| Closed | $38,600 | No Value Available |
Property History
| Date | Event | Price | Change | Sq Ft Price |
|---|---|---|---|---|
| 05/25/2018 05/25/18 | Sold | $1,065,000 | +1.4% | $451 / Sq Ft |
| 04/20/2018 04/20/18 | For Sale | $1,050,000 | +22.1% | $445 / Sq Ft |
| 02/23/2015 02/23/15 | Sold | $860,000 | +0.1% | $364 / Sq Ft |
| 01/08/2015 01/08/15 | Pending | -- | -- | -- |
| 01/06/2015 01/06/15 | For Sale | $859,000 | 0.0% | $364 / Sq Ft |
| 02/01/2012 02/01/12 | Rented | $3,350 | -4.3% | -- |
| 01/12/2012 01/12/12 | Under Contract | -- | -- | -- |
| 11/07/2011 11/07/11 | For Rent | $3,500 | -- | -- |
Tax History Compared to Growth
Tax History
| Year | Tax Paid | Tax Assessment Tax Assessment Total Assessment is a certain percentage of the fair market value that is determined by local assessors to be the total taxable value of land and additions on the property. | Land | Improvement |
|---|---|---|---|---|
| 2025 | $14,037 | $1,211,783 | $864,747 | $347,036 |
| 2024 | $14,037 | $1,188,024 | $847,792 | $340,232 |
| 2023 | $13,781 | $1,164,730 | $831,169 | $333,561 |
| 2022 | $13,554 | $1,141,893 | $814,872 | $327,021 |
| 2021 | $13,195 | $1,119,504 | $798,895 | $320,609 |
| 2019 | $12,899 | $1,086,300 | $775,200 | $311,100 |
| 2018 | $10,808 | $908,385 | $595,098 | $313,287 |
| 2016 | $10,458 | $873,114 | $571,991 | $301,123 |
| 2015 | $5,382 | $427,795 | $215,492 | $212,303 |
| 2014 | $5,307 | $419,416 | $211,271 | $208,145 |
Agents Affiliated with this Home
-
martha alonso

Seller's Agent in 2018
martha alonso
RE/MAX
(310) 901-5670
37 Total Sales
-
Brittny Burford

Buyer's Agent in 2018
Brittny Burford
RE/MAX
(310) 897-8228
13 in this area
54 Total Sales
-
Sherry LaMaison

Seller's Agent in 2015
Sherry LaMaison
RE/MAX
(310) 849-6539
1 in this area
32 Total Sales
-
Julie Chao

Buyer's Agent in 2015
Julie Chao
HomeSmart, Evergreen Realty
(310) 502-5806
37 Total Sales
Map
Source: California Regional Multiple Listing Service (CRMLS)
MLS Number: SB15002791
APN: 4157-024-040
- 2517 Harriman Ln Unit B
- 2508 Harriman Ln Unit A
- 2420 Grant Ave
- 2619 Huntington Ln Unit B
- 2619 Huntington Ln Unit A
- 2607 Rockefeller Ln
- 2321 Clark Ln Unit B
- 2321 Clark Ln Unit A
- 2602 Carnegie Ln
- 2400 Marshallfield Ln
- 2304 Grant Ave Unit A
- 2420 Ives Ln Unit C
- 2420 Ives Ln Unit B
- 2420 Ives Ln Unit A
- 2623 Carnegie Ln
- 2317 Carnegie Ln Unit B
- 2609 Vanderbilt Ln Unit 4
- 2223 Grant Ave Unit C
- 2713 Carnegie Ln Unit B
- 2212 Grant Ave
