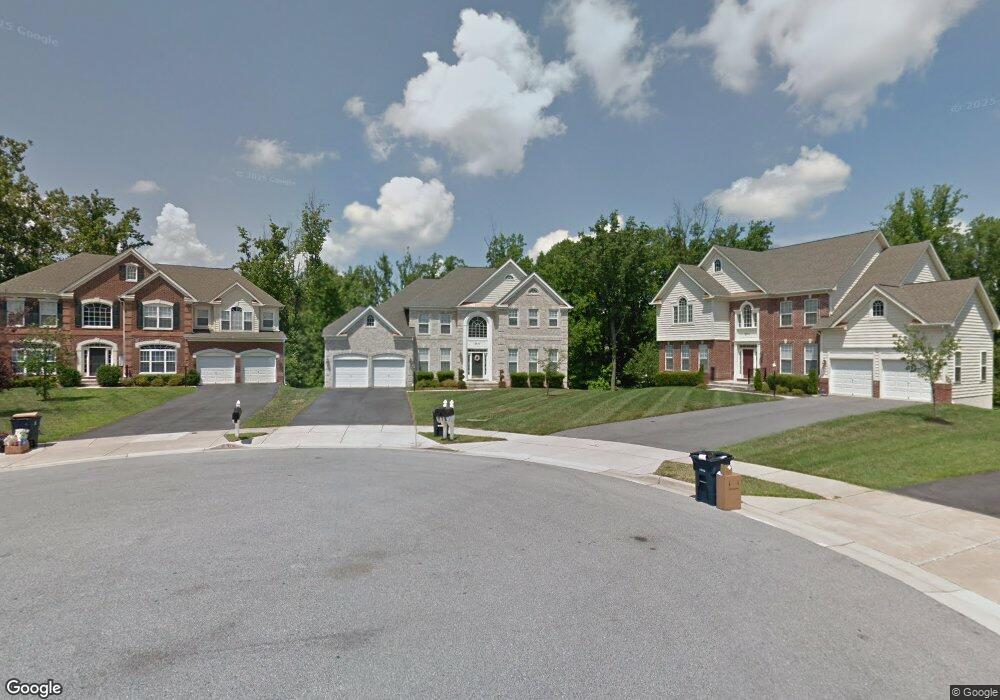Estimated Value: $670,000 - $775,000
4
Beds
4
Baths
5,030
Sq Ft
$140/Sq Ft
Est. Value
About This Home
This home is located at 2510 Huntley Ct, Bowie, MD 20721 and is currently estimated at $702,046, approximately $139 per square foot. 2510 Huntley Ct is a home located in Prince George's County with nearby schools including Kingsford Elementary School, Ernest Everett Just Middle, and Charles Herbert Flowers High School.
Ownership History
Date
Name
Owned For
Owner Type
Purchase Details
Closed on
Dec 4, 2023
Sold by
Thompson Charles W
Bought by
Thompson Charles W and Thompson Sandra E
Current Estimated Value
Purchase Details
Closed on
Feb 27, 2017
Sold by
Thompson Charles W and Thompson Sandra Ellis
Bought by
Thompson Charles W
Create a Home Valuation Report for This Property
The Home Valuation Report is an in-depth analysis detailing your home's value as well as a comparison with similar homes in the area
Home Values in the Area
Average Home Value in this Area
Purchase History
| Date | Buyer | Sale Price | Title Company |
|---|---|---|---|
| Thompson Charles W | -- | None Listed On Document | |
| Thompson Charles W | -- | None Listed On Document | |
| Thompson Charles W | -- | Sheridan Title Inc |
Source: Public Records
Mortgage History
| Date | Status | Borrower | Loan Amount |
|---|---|---|---|
| Previous Owner | Thompson Charles W | $609,000 | |
| Previous Owner | Thompson Charles W | $471,644 | |
| Previous Owner | Thompson Charles W | $117,911 |
Source: Public Records
Tax History Compared to Growth
Tax History
| Year | Tax Paid | Tax Assessment Tax Assessment Total Assessment is a certain percentage of the fair market value that is determined by local assessors to be the total taxable value of land and additions on the property. | Land | Improvement |
|---|---|---|---|---|
| 2024 | $8,163 | $522,500 | $0 | $0 |
| 2023 | $7,291 | $463,900 | $101,400 | $362,500 |
| 2022 | $7,291 | $463,900 | $101,400 | $362,500 |
| 2021 | $7,291 | $463,900 | $101,400 | $362,500 |
| 2020 | $8,280 | $530,400 | $70,700 | $459,700 |
| 2019 | $7,110 | $496,533 | $0 | $0 |
| 2018 | $7,021 | $462,667 | $0 | $0 |
| 2017 | $6,484 | $428,800 | $0 | $0 |
| 2016 | -- | $409,600 | $0 | $0 |
| 2015 | $7,115 | $390,400 | $0 | $0 |
| 2014 | $7,115 | $371,200 | $0 | $0 |
Source: Public Records
Map
Nearby Homes
- 9910 Oxbridge Way
- 2326 Campus Way N
- 2307 Brooke Grove Rd
- 2400 Lemontree Ln
- 9815 Oxbridge Way
- 2307 Nicol Cir
- 9906 Doubletree Terrace
- 3001 Saint Josephs Dr
- 2041 Ruby Turn
- 10203 Thundercloud Ct
- 3038 Mia Ln
- 9606 Cedar Crest Way
- 10206 Thundercloud Ct
- 2005 Golden Morning Dr
- 9423 Geaton Park Place
- 2159 Vittoria Ct
- 9409 Geaton Park Place
- 2135 Vittoria Ct
- 9405 Geaton Park Place
- 1908 Golden Morning Dr
- 2508 Huntley Ct
- 2511 Huntley Ct
- 2506 Huntley Ct
- 2509 Huntley Ct
- 2504 Huntley Ct
- 2507 Huntley Ct
- 2502 Huntley Ct
- 9907 Glenkirk Way
- 2505 Huntley Ct
- 9905 Glenkirk Way
- 2506 Somerton Ct
- 2503 Huntley Ct
- 9909 Glenkirk Way
- 9903 Glenkirk Way
- 2500 Huntley Ct
- 9914 Oxbridge Way
- 9912 Oxbridge Way
- 2504 Somerton Ct
- 9901 Glenkirk Way
