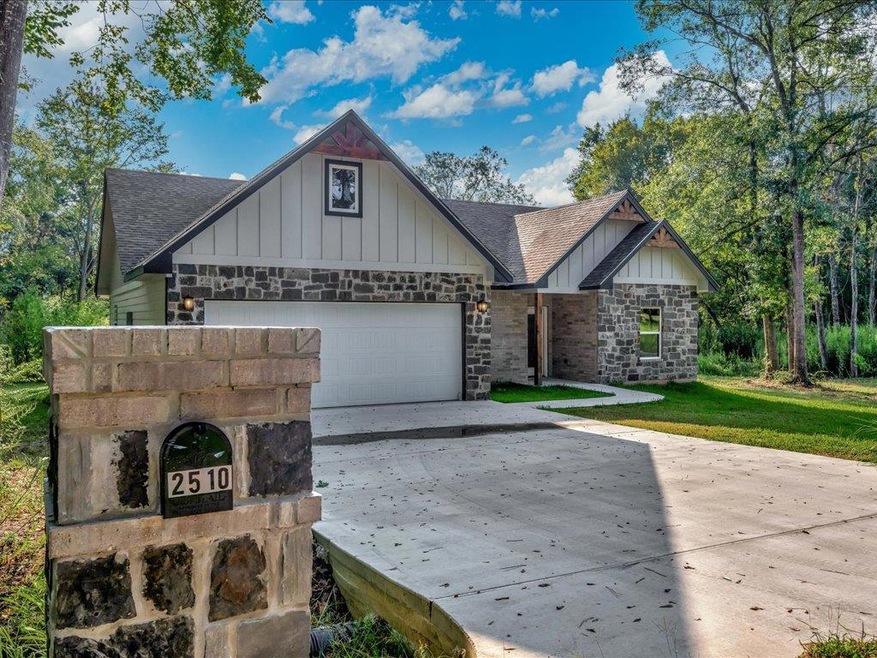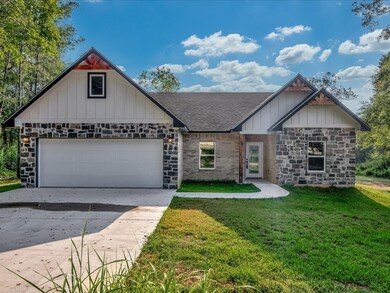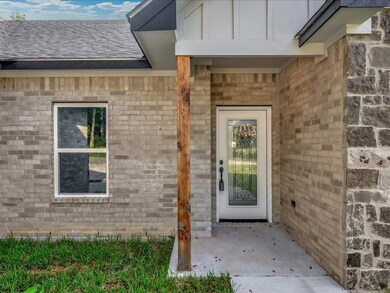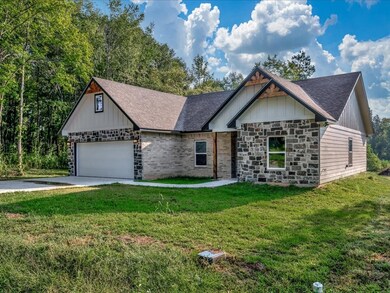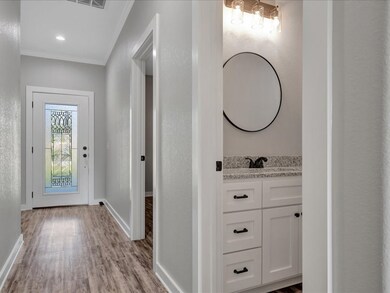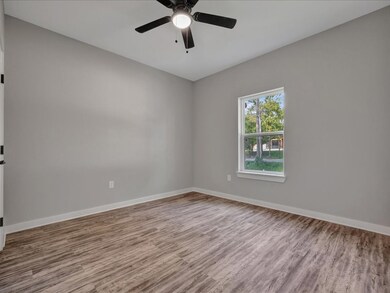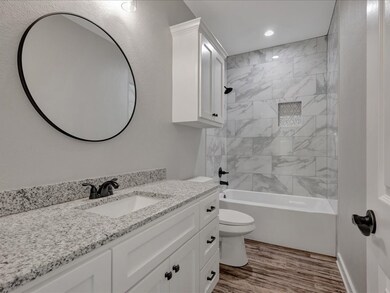2510 Jimmie St Lufkin, TX 75904
Estimated payment $1,863/month
Highlights
- New Construction
- No HOA
- 2 Car Attached Garage
- Traditional Architecture
- Front Porch
- Brick Veneer
About This Home
Welcome to your dream home! This stunning new construction features three spacious bedrooms and two beautifully designed bathrooms, all situated on a fantastic lot. The home showcases beautiful stone accents on the exterior, creating a striking first impression. The stylish neutral palette throughout allows for easy personalization, while durable vinyl flooring offers low-maintenance living without sacrificing elegance. The modern kitchen is a culinary delight, complete with exquisite granite countertops and a large island, perfect for gatherings and entertaining. Recessed lighting throughout the home. Step outside to the covered back patio, an ideal spot for morning coffee or evening relaxation, where you can enjoy the serenity of your surroundings. Don't miss the chance to make this exceptional new home yours, schedule your showing today!
Listing Agent
Grand Luxe Realty Co Brokerage Phone: 9362389994 License #TREC #0696153 Listed on: 09/19/2025
Open House Schedule
-
Saturday, November 22, 202510:15 am to 3:00 pm11/22/2025 10:15:00 AM +00:0011/22/2025 3:00:00 PM +00:00Add to Calendar
Home Details
Home Type
- Single Family
Est. Annual Taxes
- $5,346
Year Built
- Built in 2024 | New Construction
Parking
- 2 Car Attached Garage
- Open Parking
Home Design
- Traditional Architecture
- Brick Veneer
- Slab Foundation
- Composition Roof
Interior Spaces
- 1,506 Sq Ft Home
- Ceiling Fan
- Recessed Lighting
- Vinyl Flooring
Kitchen
- Range
- Dishwasher
- Kitchen Island
Bedrooms and Bathrooms
- 3 Bedrooms
- 2 Full Bathrooms
Utilities
- Zoned Cooling
- Heating Available
Additional Features
- Front Porch
- 10,019 Sq Ft Lot
Community Details
- No Home Owners Association
- North Lufkin Subdivision
Map
Home Values in the Area
Average Home Value in this Area
Property History
| Date | Event | Price | List to Sale | Price per Sq Ft |
|---|---|---|---|---|
| 09/19/2025 09/19/25 | For Sale | $269,000 | -- | $179 / Sq Ft |
Source: Lufkin Association of REALTORS®
MLS Number: 5106448
- Lot 8 Minnie Lou St
- Lot 12 Minnie Lou St
- Lot 7 Minnie Lou St
- Lot 10 Minnie Lou St
- Lot 11 Minnie Lou St
- Lot 9 Minnie Lou St
- 310 Brock St
- 1712 Sayers St
- 1716 Sayers St
- 2015, 2013 Culverhouse St
- TBD Kurth Dr
- 0 Kurth Dr
- North @ Sayers Sayers St
- 3521 Old Union Rd
- 1702 Williams St
- R48698 & R48713 McDonald St
- R48714 McDonald St
- 4000 Ellen Trout Dr
- 1602 Culverhouse St
- Lot 10 Lakeview
- 1516 Norwood Dr
- 706 Henderson St
- 802 Abney Ave Unit B
- 802 Abney Ave Unit D
- 300 S John Redditt Dr
- 901 Crooked Creek Dr
- 3205 Old Union Rd
- 103 Shady Bend Dr
- 114 Gatewood Ln
- 310 Mott Rd
- 201 Hickory Hill Dr
- 2807 Daniel McCall Dr
- 2605 S 1st St
- 3200 Daniel McCall Dr
- 3000 S 1st St
- 110 Champions Dr
- 300 Champions Dr
- 408 S Gibson St
- 12750 Fm2501
- 13101 S Fm 225 Unit B
