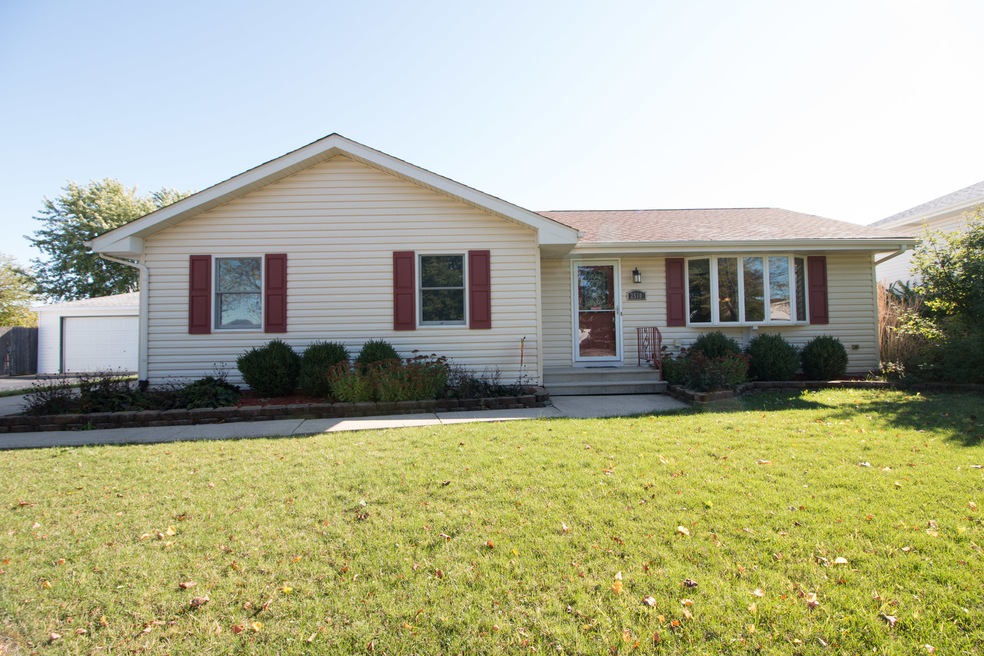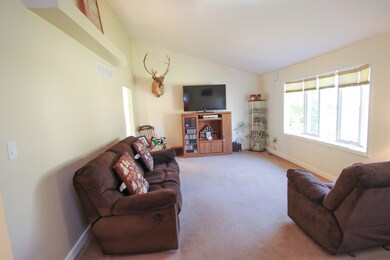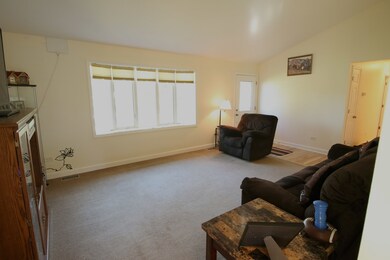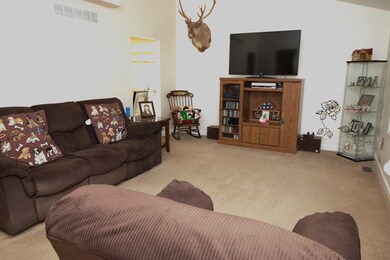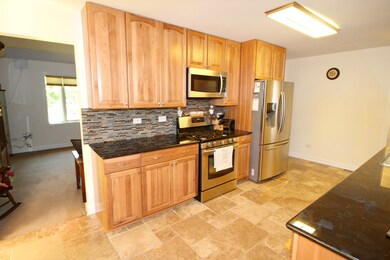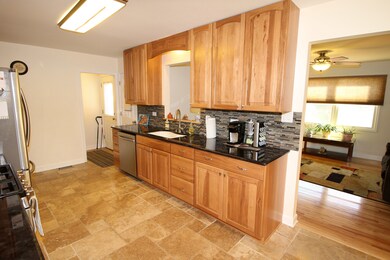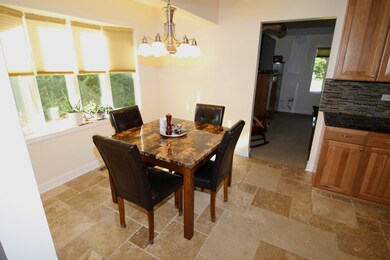
2510 Labrecque Dr Unit 11 Plainfield, IL 60586
Fall Creek NeighborhoodHighlights
- Deck
- Vaulted Ceiling
- Wood Flooring
- Recreation Room
- Ranch Style House
- Whirlpool Bathtub
About This Home
As of January 2018Loaded with upgrades and updates when this house was remodeled in 2013. Rehab included kitchen, baths, flooring, finished basement, windows, travertine tile, mechanicals, appliances, roof, siding and more. Features include hickory cabinets, granite counters, glass tile backsplash, stainless appliances, hardwood flooring, new lighting throughout, 6-panel doors, ceramic baths, oversized garage, fabulous wrap around deck, vinyl fence, battery backup sump pump and backup sump pump. Family room could be easily converted to master suite.
Last Agent to Sell the Property
Century 21 Kroll Realty License #475134691 Listed on: 10/17/2017

Home Details
Home Type
- Single Family
Est. Annual Taxes
- $4,344
Year Built
- Built in 1996 | Remodeled in 2013
Lot Details
- 8,712 Sq Ft Lot
- Lot Dimensions are 72x120
- Fenced Yard
- Paved or Partially Paved Lot
Parking
- 2 Car Detached Garage
- Garage Transmitter
- Garage Door Opener
- Driveway
- Parking Included in Price
Home Design
- Ranch Style House
- Asphalt Roof
- Vinyl Siding
- Concrete Perimeter Foundation
Interior Spaces
- 1,530 Sq Ft Home
- Vaulted Ceiling
- Ceiling Fan
- Family Room
- Living Room
- Recreation Room
- Game Room
- Home Gym
- Wood Flooring
Kitchen
- Range
- Dishwasher
- Stainless Steel Appliances
- Disposal
Bedrooms and Bathrooms
- 3 Bedrooms
- 4 Potential Bedrooms
- Bathroom on Main Level
- 3 Full Bathrooms
- Whirlpool Bathtub
Laundry
- Laundry Room
- Dryer
- Washer
Finished Basement
- Basement Fills Entire Space Under The House
- Sump Pump
- Finished Basement Bathroom
Outdoor Features
- Deck
Utilities
- Forced Air Heating and Cooling System
- Humidifier
- Heating System Uses Natural Gas
- 200+ Amp Service
Community Details
- Mayfair Subdivision, Ranch Floorplan
Listing and Financial Details
- Homeowner Tax Exemptions
Ownership History
Purchase Details
Home Financials for this Owner
Home Financials are based on the most recent Mortgage that was taken out on this home.Purchase Details
Home Financials for this Owner
Home Financials are based on the most recent Mortgage that was taken out on this home.Purchase Details
Home Financials for this Owner
Home Financials are based on the most recent Mortgage that was taken out on this home.Similar Homes in Plainfield, IL
Home Values in the Area
Average Home Value in this Area
Purchase History
| Date | Type | Sale Price | Title Company |
|---|---|---|---|
| Warranty Deed | $225,000 | Attorney | |
| Warranty Deed | $195,000 | Acquest Title Services Llc | |
| Warranty Deed | $120,000 | -- |
Mortgage History
| Date | Status | Loan Amount | Loan Type |
|---|---|---|---|
| Open | $205,000 | New Conventional | |
| Closed | $213,750 | New Conventional | |
| Previous Owner | $115,000 | New Conventional | |
| Previous Owner | $114,700 | New Conventional | |
| Previous Owner | $139,000 | Unknown | |
| Previous Owner | $40,000 | Unknown | |
| Previous Owner | $102,500 | Unknown | |
| Previous Owner | $11,803 | Unknown | |
| Previous Owner | $98,000 | No Value Available |
Property History
| Date | Event | Price | Change | Sq Ft Price |
|---|---|---|---|---|
| 01/12/2018 01/12/18 | Sold | $225,000 | -4.2% | $147 / Sq Ft |
| 12/19/2017 12/19/17 | Pending | -- | -- | -- |
| 11/01/2017 11/01/17 | Price Changed | $234,900 | -2.1% | $154 / Sq Ft |
| 10/16/2017 10/16/17 | For Sale | $239,900 | +23.0% | $157 / Sq Ft |
| 09/30/2013 09/30/13 | Sold | $195,000 | -7.1% | $127 / Sq Ft |
| 08/15/2013 08/15/13 | Pending | -- | -- | -- |
| 08/10/2013 08/10/13 | Price Changed | $209,900 | -4.5% | $137 / Sq Ft |
| 07/23/2013 07/23/13 | For Sale | $219,900 | -- | $144 / Sq Ft |
Tax History Compared to Growth
Tax History
| Year | Tax Paid | Tax Assessment Tax Assessment Total Assessment is a certain percentage of the fair market value that is determined by local assessors to be the total taxable value of land and additions on the property. | Land | Improvement |
|---|---|---|---|---|
| 2023 | $6,481 | $88,740 | $19,816 | $68,924 |
| 2022 | $5,787 | $79,700 | $17,797 | $61,903 |
| 2021 | $5,261 | $71,731 | $16,633 | $55,098 |
| 2020 | $5,178 | $69,696 | $16,161 | $53,535 |
| 2019 | $4,992 | $66,409 | $15,399 | $51,010 |
| 2018 | $4,771 | $62,396 | $14,469 | $47,927 |
| 2017 | $4,449 | $59,295 | $13,750 | $45,545 |
| 2016 | $4,344 | $56,552 | $13,114 | $43,438 |
| 2015 | $4,268 | $52,976 | $12,285 | $40,691 |
| 2014 | $4,268 | $51,105 | $11,851 | $39,254 |
| 2013 | $4,268 | $51,105 | $11,851 | $39,254 |
Agents Affiliated with this Home
-

Seller's Agent in 2018
Kellie Henry
Century 21 Kroll Realty
(630) 330-7849
41 Total Sales
-

Seller Co-Listing Agent in 2018
Debi Shapiro
Century 21 Kroll Realty
(815) 405-5940
21 Total Sales
-

Buyer's Agent in 2018
Mike Waseen
john greene Commercial
(630) 820-6500
31 Total Sales
-

Seller's Agent in 2013
LaNita Cates
HomeSmart Realty Group, IL
(630) 341-1545
18 in this area
126 Total Sales
Map
Source: Midwest Real Estate Data (MRED)
MLS Number: 09779157
APN: 03-30-405-032
- 6609 Neilis Dr
- 2409 Ruth Fitzgerald Dr
- 2608 Vision St
- 0002 S State Route 59
- 0001 S State Route 59
- 6610 Leupold Ln Unit 12
- 6307 Carmel Dr
- 2409 Brookridge Dr
- 6501 Walter Adamic Ln Unit 8B
- MERIDIAN Plan at Ashford Place
- BELLAMY Plan at Ashford Place
- HOLCOMBE Plan at Ashford Place
- COVENTRY Plan at Ashford Place
- HENLEY Plan at Ashford Place
- HAVEN Plan at Ashford Place
- 25430 Alison Rd
- 17628 S Williamsburg Dr
- 2314 Hastings Dr
- 25320 W Alison Dr
- 2504 Monterey Dr
