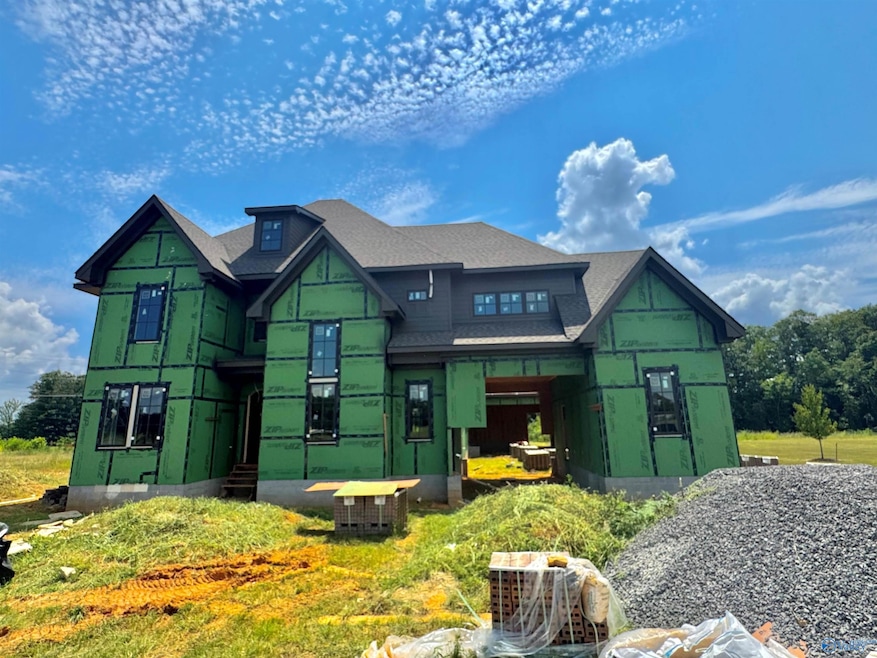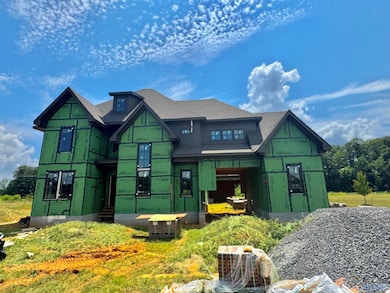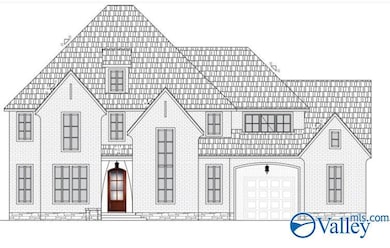2510 Legacy Cove SE Decatur, AL 35601
Estimated payment $5,341/month
Highlights
- Home Under Construction
- Open Floorplan
- Main Floor Primary Bedroom
- Eastwood Elementary School Rated A-
- Hearth Room
- 1 Fireplace
About This Home
Under Construction-Coming Soon-SHOWING SOON IN LEGACY COVE!! Discover the opportunity to own a brand-new, two-level waterfront home designed for modern luxury and serene living. Currently under construction, this beautifully planned residence offers an exceptional layout with panoramic water views from both levels. Set in a prime waterfront location, this home is being built to the highest standards with quality materials, an open-concept main floor, expansive windows, and seamless indoor-outdoor living spaces. Enjoy the best of waterfront living with direct access to the shoreline—perfect for boating, fishing, or relaxing by the water's edge.
Home Details
Home Type
- Single Family
Est. Annual Taxes
- $906
Lot Details
- Lot Dimensions are 198 x 86
HOA Fees
- $100 Monthly HOA Fees
Parking
- 2 Car Garage
Home Design
- Home Under Construction
- Brick Exterior Construction
Interior Spaces
- 3,351 Sq Ft Home
- Property has 2 Levels
- Open Floorplan
- 1 Fireplace
- Living Room
- Dining Room
- Library
- Crawl Space
- Hearth Room
Bedrooms and Bathrooms
- 4 Bedrooms
- Primary Bedroom on Main
Schools
- Decatur Middle Elementary School
- Decatur High School
Utilities
- Two cooling system units
- Multiple Heating Units
Community Details
- Legacy Cove HOA
- Built by MORRIS DEVELOPMENT LLC
- Legacy Cove Subdivision
Listing and Financial Details
- Tax Lot 5
- Assessor Parcel Number 03 08 27 0 000 007.005
Map
Home Values in the Area
Average Home Value in this Area
Tax History
| Year | Tax Paid | Tax Assessment Tax Assessment Total Assessment is a certain percentage of the fair market value that is determined by local assessors to be the total taxable value of land and additions on the property. | Land | Improvement |
|---|---|---|---|---|
| 2023 | $906 | $20,000 | $20,000 | $0 |
| 2022 | $1,812 | $40,000 | $40,000 | $0 |
Property History
| Date | Event | Price | List to Sale | Price per Sq Ft |
|---|---|---|---|---|
| 07/30/2025 07/30/25 | For Sale | $979,931 | -- | $292 / Sq Ft |
Purchase History
| Date | Type | Sale Price | Title Company |
|---|---|---|---|
| Warranty Deed | $100,000 | None Listed On Document |
Mortgage History
| Date | Status | Loan Amount | Loan Type |
|---|---|---|---|
| Open | $600,000 | Construction |
Source: ValleyMLS.com
MLS Number: 21895475
APN: 03-08-27-0-000-007.005
- Lot 17 Legacy Cove SE
- Lot 18 Legacy Cove SE
- Lot 27 Legacy Cove SE
- Lot 23 Legacy Cove SE
- Lot 25 Legacy Cove SE
- Lot 16 Legacy Cove SE
- Lot 28 Legacy Cove SE
- Lot 7 Legacy Cove SE
- Lot 30 Legacy Cove SE
- Lot 26 Legacy Cove SE
- Lot 19 Legacy Cove SE
- Lot 31 Legacy Cove SE
- Lot 12 Legacy Cove SE
- Lot 20 Legacy Cove SE
- Lot 21 Legacy Cove SE
- Lot 22 Legacy Cove SE
- Lot 24 Legacy Cove SE
- Lot 8 Legacy Cove SE
- Lot 29 Legacy Cove SE
- 1209 Regency Blvd SE
- 1532 River Bend Place SE
- 2232 Harrison St SE
- 2002 Enolam Blvd SE
- 1810 College St SE
- 1619 11th St SE
- 1611 College St SE
- 2327 Quince Dr SE
- 1105 9th St SE
- 1707 Buena Vista Cir SE
- 617 Moulton St E
- 1602 Brookridge Dr SW
- 1603 2nd Ave SW
- 324 Cardinal Dr SW
- 304 Beard St SW
- 1050 Harborview Dr NE
- 1018 5th Ave SW
- 719 Bank St NW Unit 2
- 719 Bank St NW Unit 1
- 719 Bank St NW Unit 4
- 1002 6th Ave SW



