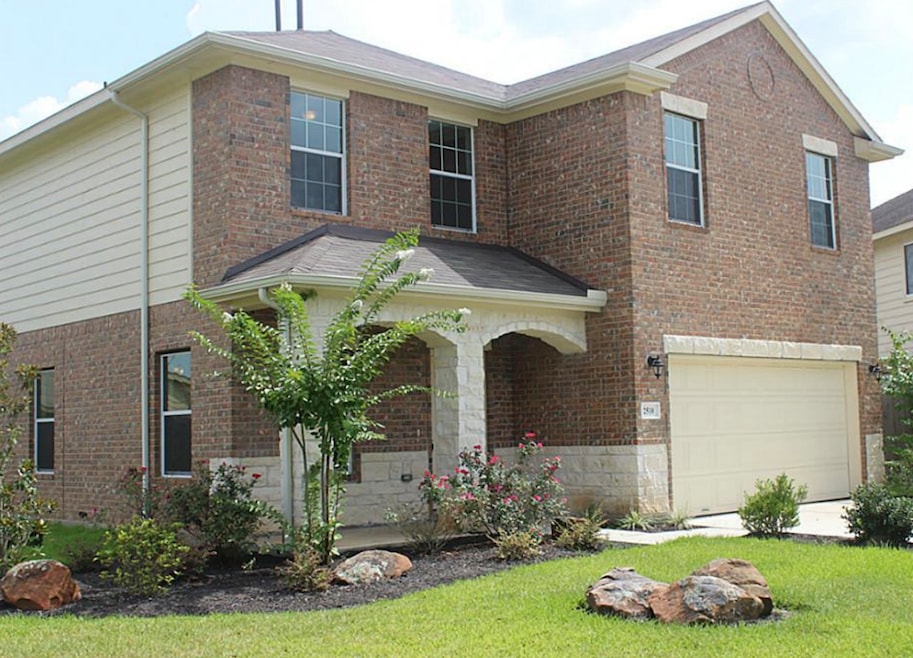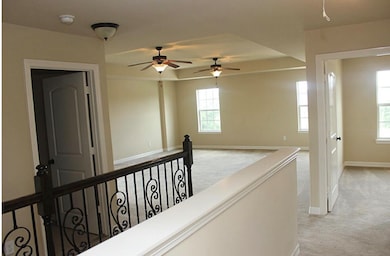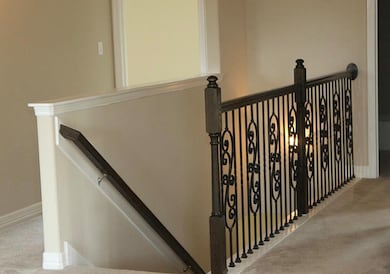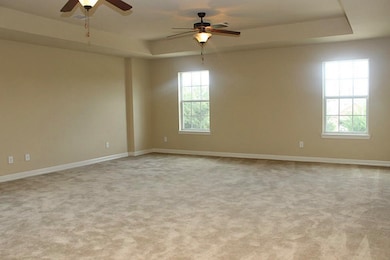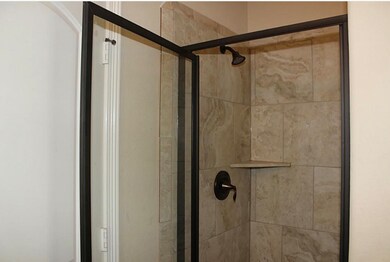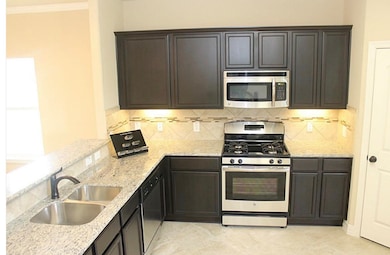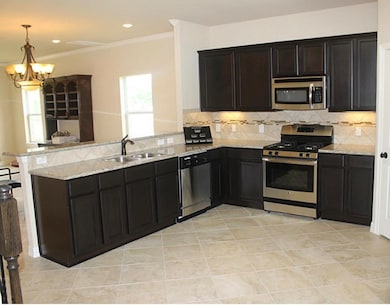2510 Pembroke Springs Spring, TX 77373
4
Beds
3.5
Baths
2,408
Sq Ft
9,343
Sq Ft Lot
Highlights
- Contemporary Architecture
- Family Room Off Kitchen
- Soaking Tub
- Corner Lot
- 2 Car Attached Garage
- Crown Molding
About This Home
Open floor plan, new carpet in the second floor and master bedroom, Crown molding in the formal and master bedroom, eighteen inch tile on first floor and all wet areas. Master retreat is on the 1st floor which includes granite counter tops, garden tub and seprate tiled shower. Moca cabinets throughout. The upstairs gameroom is large enough to accomodate a dance floor! Upstairs bedroom features a Jack & Jill bath, rod iron stair case railings, stainless appliances set on a culdesac lot.
Home Details
Home Type
- Single Family
Est. Annual Taxes
- $8,186
Year Built
- Built in 2013
Lot Details
- 9,343 Sq Ft Lot
- Corner Lot
Parking
- 2 Car Attached Garage
Home Design
- Contemporary Architecture
Interior Spaces
- 2,408 Sq Ft Home
- 2-Story Property
- Crown Molding
- Family Room Off Kitchen
- Breakfast Bar
Bedrooms and Bathrooms
- 4 Bedrooms
- Soaking Tub
Schools
- John Winship Elementary School
- Twin Creeks Middle School
- Spring High School
Utilities
- Central Heating and Cooling System
- Heating System Uses Gas
Listing and Financial Details
- Property Available on 11/22/25
- 12 Month Lease Term
Community Details
Overview
- Park Spg Sec 1 Subdivision
Pet Policy
- Call for details about the types of pets allowed
- Pet Deposit Required
Map
Source: Houston Association of REALTORS®
MLS Number: 10298488
APN: 1254050010007
Nearby Homes
- 2535 Pinpoint Dr
- 2439 Pinpoint Dr
- 2427 Pinpoint Dr
- 24235 Stargazer Point
- 2367 Loyanne Dr
- 24423 Raindrop Poppy Dr
- 2335 Marble Falls Dr
- 24014 Red Sky Dr
- 2015 Stoney Ct
- 23522 Canyon Lake Dr
- 24011 Lone Elm Dr
- 23718 Stargazer Point
- 2314 Peaceful Valley Dr
- 2107 Landing Way Ct
- 24203 Landing Way Dr
- 23514 Hidden Maple Dr
- 2302 Peaceful Valley Dr
- 2043 Goldspring Ln
- 23919 Hunter Spring Cir
- 23827 Red Sky Dr
- 2527 Spring Lily Ct
- 2439 Pinpoint Dr
- 2502 Gwenfair Dr
- 2422 Spring Lily Ct
- 2834 Arica Ln
- 2823 Arica Ln
- 24423 Raindrop Poppy Dr
- 23630 Maple View Dr
- 23718 Stargazer Point
- 23527 Maple View Dr
- 23511 Hidden Maple Dr
- 23502 Briarcreek Blvd
- 2311 Quail Haven Rd
- 23631 Twisting Falls Dr
- 23802 Hunter Spring Cir
- 24111 Spring Towne Dr
- 24223 Spring Towne Dr
- 23619 Twisting Falls Dr
- 23611 Twisting Falls Dr
- 26815 Cypresswood Dr
