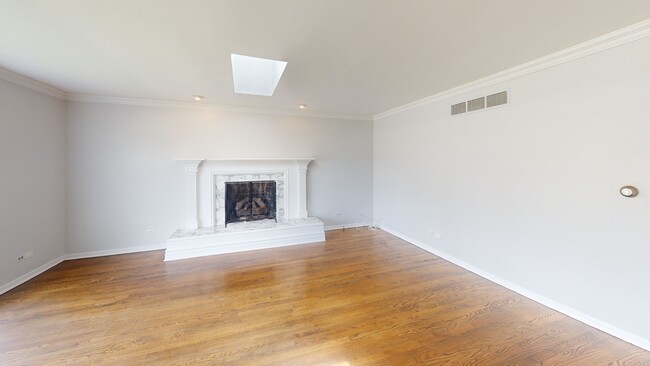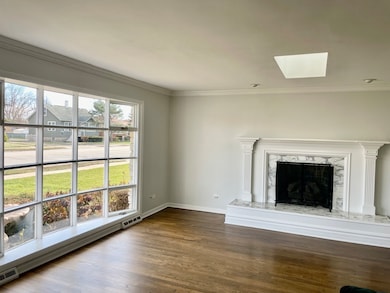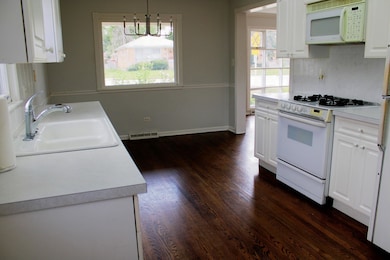
2510 S 17th Ave Broadview, IL 60155
Estimated payment $2,155/month
Highlights
- Ranch Style House
- Laundry Room
- Combination Kitchen and Dining Room
- Wood Flooring
- Forced Air Heating and Cooling System
- Family Room
About This Home
Do not miss out on this brick 3 bedroom 2 bath Ranch style home. This home is ready to move in. Gas log fireplace in the living room. Skylights in the living room and dining area of the kitchen. The basement has a family room, laundry room and a full bathroom. The 2.5 car garage is over sized. The roof and furnace are newer. The driveway is new in 2025. The home is being sold in as is condition. The buyer will be responsible for any repairs needed on the Village inspection. If a escrow is needed to close that will be the buyers responsibility. This home should pass VA of FHA conditions. Seller will give a closing cost credit for new appliances.
Home Details
Home Type
- Single Family
Est. Annual Taxes
- $6,036
Year Built
- Built in 1967
Lot Details
- Lot Dimensions are 50 x 134.1
Parking
- 2 Car Garage
- Driveway
- Parking Included in Price
Home Design
- Ranch Style House
- Brick Exterior Construction
- Asphalt Roof
Interior Spaces
- 1,192 Sq Ft Home
- Family Room
- Living Room with Fireplace
- Combination Kitchen and Dining Room
- Wood Flooring
- Laundry Room
Bedrooms and Bathrooms
- 3 Bedrooms
- 3 Potential Bedrooms
- 2 Full Bathrooms
Basement
- Basement Fills Entire Space Under The House
- Finished Basement Bathroom
Schools
- Lindop Elementary School
Utilities
- Forced Air Heating and Cooling System
- Heating System Uses Natural Gas
- Lake Michigan Water
Listing and Financial Details
- Senior Tax Exemptions
- Homeowner Tax Exemptions
Matterport 3D Tour
Floorplans
Map
Home Values in the Area
Average Home Value in this Area
Tax History
| Year | Tax Paid | Tax Assessment Tax Assessment Total Assessment is a certain percentage of the fair market value that is determined by local assessors to be the total taxable value of land and additions on the property. | Land | Improvement |
|---|---|---|---|---|
| 2025 | $6,036 | $24,000 | $3,685 | $20,315 |
| 2024 | $6,036 | $24,000 | $3,685 | $20,315 |
| 2023 | $5,538 | $24,000 | $3,685 | $20,315 |
| 2022 | $5,538 | $19,514 | $2,680 | $16,834 |
| 2021 | $1,592 | $19,513 | $2,680 | $16,833 |
| 2020 | $1,439 | $19,513 | $2,680 | $16,833 |
| 2019 | $1,771 | $15,599 | $2,512 | $13,087 |
| 2018 | $1,775 | $15,599 | $2,512 | $13,087 |
| 2017 | $1,718 | $15,599 | $2,512 | $13,087 |
| 2016 | $2,842 | $11,309 | $2,345 | $8,964 |
| 2015 | $2,950 | $11,309 | $2,345 | $8,964 |
| 2014 | $2,146 | $11,309 | $2,345 | $8,964 |
| 2013 | $3,332 | $13,025 | $2,345 | $10,680 |
Property History
| Date | Event | Price | List to Sale | Price per Sq Ft |
|---|---|---|---|---|
| 01/15/2026 01/15/26 | Price Changed | $319,000 | -2.4% | $268 / Sq Ft |
| 12/04/2025 12/04/25 | For Sale | $327,000 | 0.0% | $274 / Sq Ft |
| 11/24/2025 11/24/25 | Pending | -- | -- | -- |
| 11/18/2025 11/18/25 | Price Changed | $327,000 | -0.9% | $274 / Sq Ft |
| 10/27/2025 10/27/25 | Price Changed | $329,900 | -1.2% | $277 / Sq Ft |
| 10/07/2025 10/07/25 | Price Changed | $334,000 | -1.5% | $280 / Sq Ft |
| 09/09/2025 09/09/25 | For Sale | $339,000 | 0.0% | $284 / Sq Ft |
| 08/29/2025 08/29/25 | Pending | -- | -- | -- |
| 08/25/2025 08/25/25 | For Sale | $339,000 | -- | $284 / Sq Ft |
Purchase History
| Date | Type | Sale Price | Title Company |
|---|---|---|---|
| Interfamily Deed Transfer | -- | None Available |
About the Listing Agent

As a RE/MAX® agent, I’m dedicated to helping my clients find the home of their dreams. Whether you are buying or selling a home or just curious about the local market, I would love to offer my support and services. I know the local community — both as an agent and a neighbor — and can help guide you through the nuances of our local market. With access to top listings, a worldwide network, exceptional marketing strategies and cutting-edge technology, I work hard to make your real estate
Thomas' Other Listings
Source: Midwest Real Estate Data (MRED)
MLS Number: 12454597
APN: 15-22-124-032-0000
- 2433 S 17th Ave
- 2347 S 17th Ave
- 2432 S 13th Ave
- 2305 S 15th Ave
- 2428 S 12th Ave
- 2422 S 12th Ave
- 2227 S 16th Ave
- 2320 S 22nd Ave
- 2237 S 22nd Ave
- 2341 S 24th Ave
- 1110 W 18th St Unit 1E
- 2320 S 10th Ave
- 2316 S 10th Ave
- 2325 S 25th Ave
- 2218 S 11th Ave
- 2320 S 9th Ave
- 2100 14th Ave
- 2036 S 15th Ave
- 2204 S 9th Ave Unit 2
- 2263 S 14th Ave
- 2513 S 18th Ave
- 2130 S 13th Ave
- 2800 S 10th Ave
- 2010 S 15th Ave Unit 2S
- 2259 S 17th Ave Unit 2F
- 1910 16th Ave Unit 3
- 9865 W Roosevelt Rd Unit 200
- 9919 W Roosevelt Rd Unit 2
- 1639 Forest Rd
- 1537 Homestead Rd Unit Top floor
- 1021 S 16th Ave Unit 2
- 1018 S 11th Ave Unit 2
- 1222 W Madison St Unit 511
- 1222 W Madison St Unit 202
- 1222 W Madison St Unit 302
- 10332 Elizabeth St Unit 1
- 1443 Homestead Rd Unit 2NW
- 10350 Milford St Unit 2G
- 1508 S 1st Ave
- 10351 Cambridge St Unit 2G





