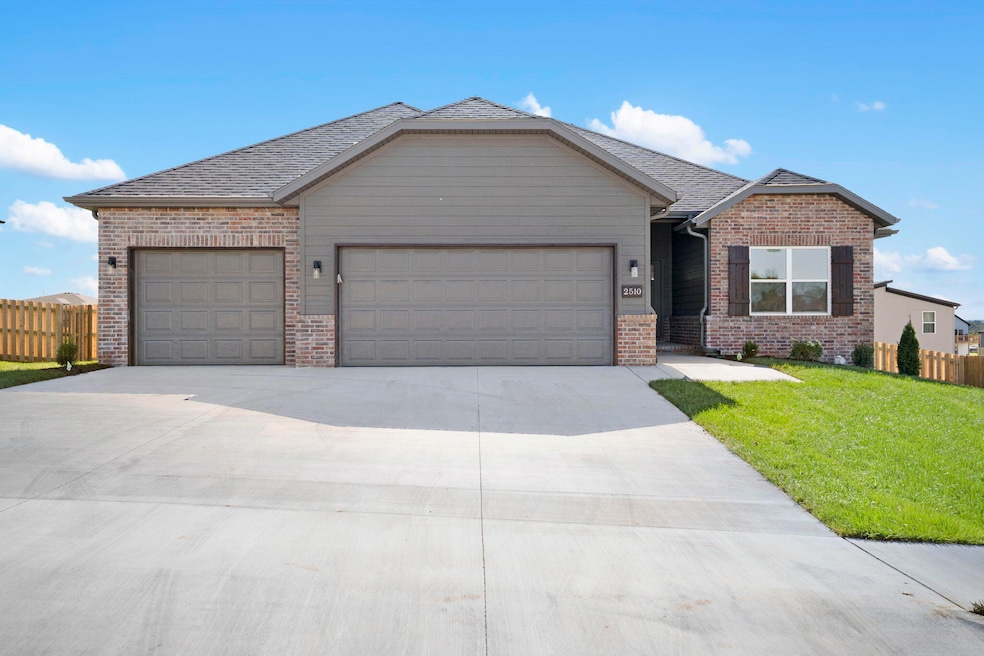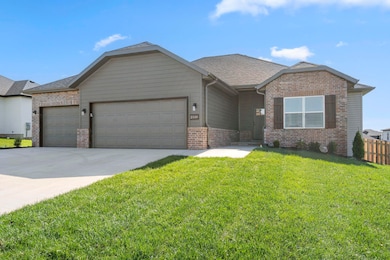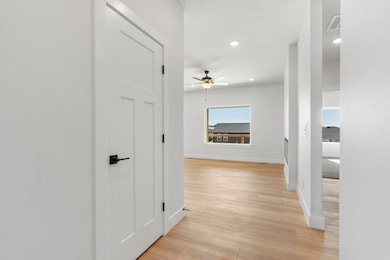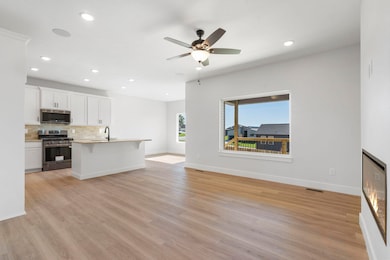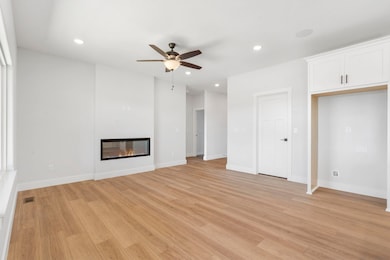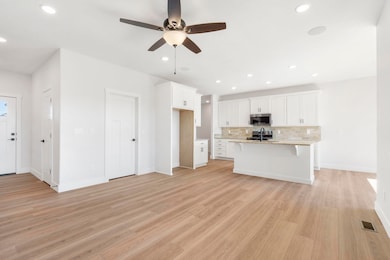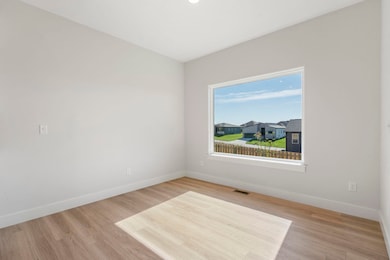Estimated payment $1,952/month
Highlights
- New Construction
- Granite Countertops
- Community Pool
- P.S. 11 Kathryn Phelan Rated A-
- Mud Room
- Covered Patio or Porch
About This Home
Beautiful new-construction home in Eagle Springs! This gorgeous 4 bed, 2 bath, 3-car garage home sits in the sought-after Eagle Springs subdivision in Ozark. Tucked away in a welcoming neighborhood with a community outdoor pool, yet just minutes to shopping, dining, and Highway 65 for an easy commute to Springfield. Located in the Ozark School District.
Inside, you'll find a comforting layout featuring luxury vinyl plank flooring throughout the main living areas, tile in the bathrooms, and plush carpet in all bedrooms for added comfort. The spacious master suite includes a walk-in shower, walk-in closet, and a beautifully finished bathroom.
The heart of the home is the open-concept kitchen and living area. Featuring: granite countertops, custom cabinetry, a large island, pantry, and abundant natural light. Cozy up by the modern built-in electric fireplace in the living room and enjoy the built-in sound system.
Outside, enjoy a fully fenced backyard, covered deck, and complete sod and irrigation; making this home truly move in ready.
Home Details
Home Type
- Single Family
Est. Annual Taxes
- $654
Year Built
- Built in 2025 | New Construction
Lot Details
- 10,019 Sq Ft Lot
- Lot Dimensions are 88x115
- Property is Fully Fenced
- Privacy Fence
- Wood Fence
- Landscaped
- Front and Back Yard Sprinklers
HOA Fees
- $27 Monthly HOA Fees
Home Design
- Brick Exterior Construction
- Press Board Siding
- Hardboard
Interior Spaces
- 1,650 Sq Ft Home
- 1-Story Property
- Sound System
- Ceiling Fan
- Electric Fireplace
- Mud Room
- Living Room with Fireplace
Kitchen
- Stove
- Microwave
- Kitchen Island
- Granite Countertops
- Disposal
Flooring
- Carpet
- Tile
- Luxury Vinyl Tile
Bedrooms and Bathrooms
- 4 Bedrooms
- Walk-In Closet
- 2 Full Bathrooms
- Walk-in Shower
Home Security
- Carbon Monoxide Detectors
- Fire and Smoke Detector
Parking
- 3 Car Attached Garage
- Front Facing Garage
- Driveway
- On-Street Parking
Outdoor Features
- Covered Patio or Porch
- Rain Gutters
Schools
- Oz West Elementary School
- Ozark High School
Utilities
- Forced Air Heating and Cooling System
- Heating System Uses Natural Gas
- Gas Water Heater
- Internet Available
- Satellite Dish
Community Details
Overview
- Association Phone (417) 986-8224
- Eagle Springs Subdivision
Recreation
- Community Pool
Map
Home Values in the Area
Average Home Value in this Area
Property History
| Date | Event | Price | List to Sale | Price per Sq Ft |
|---|---|---|---|---|
| 10/22/2025 10/22/25 | For Sale | $354,900 | 0.0% | $215 / Sq Ft |
| 10/18/2025 10/18/25 | Pending | -- | -- | -- |
| 10/02/2025 10/02/25 | For Sale | $354,900 | -- | $215 / Sq Ft |
Source: Southern Missouri Regional MLS
MLS Number: 60306229
- 2509 W Pigeon Dr
- The Mesa Plan at Eagle Springs
- The Lincoln Plan at Eagle Springs
- The Manhattan Plan at Eagle Springs
- The Savannah Plan at Eagle Springs
- The Madison Plan at Eagle Springs
- The Tampa Plan at Eagle Springs
- The Charlotte W/Basement Plan at Eagle Springs
- 2601 W Garton Rd
- 3805 N Golden Eagle Dr
- 2456 Athens
- 2729 W Garton Rd
- 3702 N 29th St
- 2902 Emily Dr
- 4268 Venice Ave
- 3604 N Marlin Dr
- 3408 N Marlin Dr
- 3104 W Garton Rd
- 4269 Madrid Ave
- 4192 N Fremont Rd
- 4800 N 22nd St
- 2349 N 20th St
- 2390 W Spring Dr
- 5612 N 17th St
- 5513 N 12th St
- 2145 W Bingham St
- 1012-1014 N 26th St
- 2011 W Bingham St
- 829 S Parkside Cir
- 1411 W Pebblebrooke Dr
- 106 E Greenbriar Dr
- 836 S Black Sands Ave
- 226-236 W Tracker Rd
- 102 E Mills Rd
- 1424 S Solaria St
- 5955 S National Ave
- 801-817 W Warren Ave
- 1000 W Snider St
- 706 W Snider St
- 5720 S Robberson Ave
