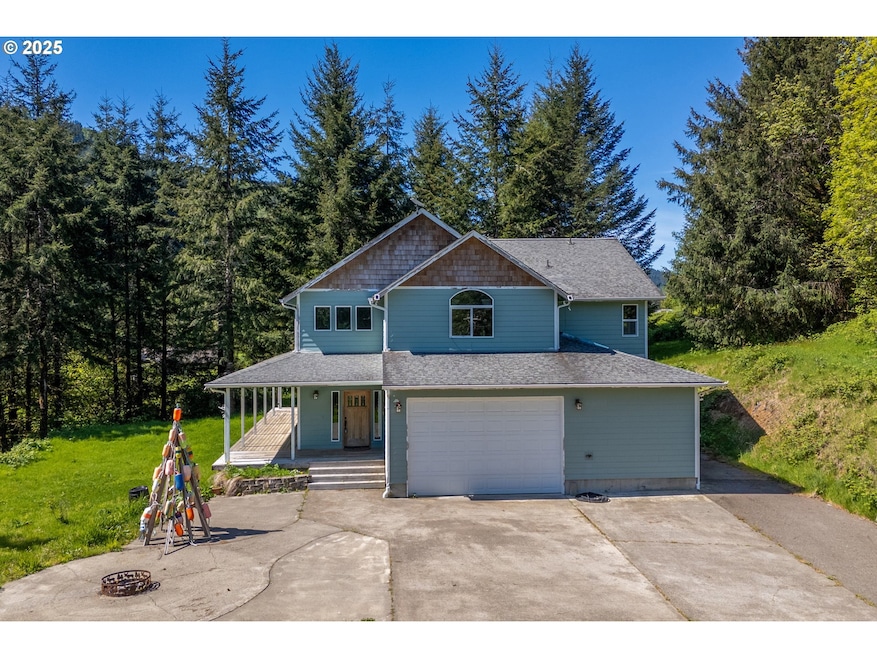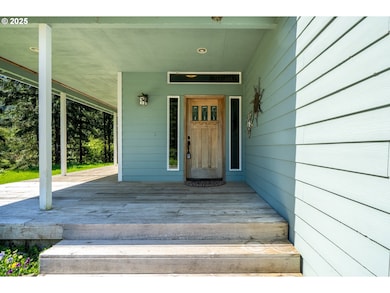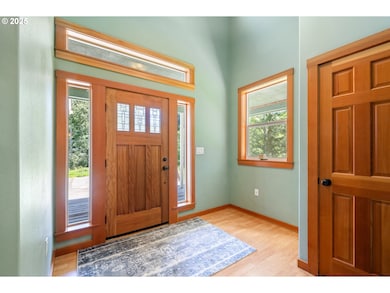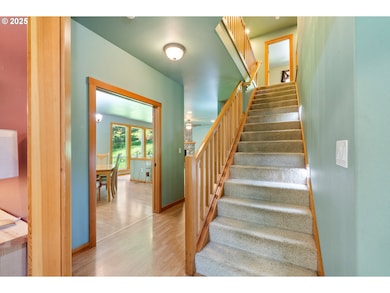25100 Foss Rd Nehalem, OR 97131
Estimated payment $4,134/month
Highlights
- RV Access or Parking
- View of Trees or Woods
- Hydromassage or Jetted Bathtub
- Nehalem Elementary School Rated 10
- Wooded Lot
- High Ceiling
About This Home
Escape to your own slice of paradise with this charming country home nestled on 8 fully wooded acres of serene, private land. Whether you’re seeking peace and quiet, room to roam, or a place to enjoy nature, this property has it all.This home offers the perfect balance of seclusion and accessibility. Surrounded by trees, the property features natural beauty in every direction, abundant wildlife, and endless possibilities for hiking, gardening, or even building additional structures.Inside, you’ll find a cozy and welcoming home with an open-concept kitchen/living/dining area, spacious kitchen with ample storage, 4 comfortable bedrooms and 2 full/1 half bathrooms, granite counter tops, laundry room, den, office, and a large covered porch/deck perfect for morning coffee or evening relaxation. Property has a 40 x 50 shop w/ 16’ eaves, room for RV/boats. No HOA, potential for hunting or recreational use. This is more than home – it’s a lifestyle. Come experience the peace and privacy of country living. Schedule your showing today!
Listing Agent
Berkshire Hathaway HomeServices NW Real Estate License #201240672 Listed on: 06/12/2025

Home Details
Home Type
- Single Family
Est. Annual Taxes
- $3,982
Year Built
- Built in 2005
Lot Details
- 8.81 Acre Lot
- Wooded Lot
- Landscaped with Trees
- Property is zoned SFW-20
Parking
- 1 Car Attached Garage
- Workshop in Garage
- RV Access or Parking
Home Design
- Stem Wall Foundation
- Composition Roof
- Lap Siding
- Cement Siding
- Shake Siding
Interior Spaces
- 2,898 Sq Ft Home
- 2-Story Property
- High Ceiling
- Ceiling Fan
- Skylights
- Gas Fireplace
- Double Pane Windows
- Family Room
- Living Room
- Dining Room
- Home Office
- Views of Woods
- Crawl Space
Kitchen
- Free-Standing Range
- Microwave
- Dishwasher
- Stainless Steel Appliances
- Granite Countertops
- Disposal
Flooring
- Tile
- Slate Flooring
Bedrooms and Bathrooms
- 4 Bedrooms
- Hydromassage or Jetted Bathtub
Laundry
- Laundry Room
- Washer and Dryer
Outdoor Features
- Covered Deck
- Fire Pit
- Rain Barrels or Cisterns
- Porch
Schools
- Nehalem Elementary School
- Neah-Kah-Nie Middle School
- Neah-Kah-Nie High School
Utilities
- Central Air
- Heating System Uses Gas
- Heat Pump System
- Shared Well
- Electric Water Heater
- Septic Tank
- High Speed Internet
Community Details
- No Home Owners Association
Listing and Financial Details
- Assessor Parcel Number 83199
Map
Home Values in the Area
Average Home Value in this Area
Tax History
| Year | Tax Paid | Tax Assessment Tax Assessment Total Assessment is a certain percentage of the fair market value that is determined by local assessors to be the total taxable value of land and additions on the property. | Land | Improvement |
|---|---|---|---|---|
| 2024 | $3,982 | $357,092 | $17,832 | $339,260 |
| 2023 | $3,954 | $346,696 | $17,306 | $329,390 |
| 2022 | $3,713 | $336,603 | $16,803 | $319,800 |
| 2021 | $3,604 | $326,804 | $16,304 | $310,500 |
| 2020 | $3,461 | $317,288 | $15,828 | $301,460 |
| 2019 | $3,365 | $308,055 | $15,355 | $292,700 |
| 2018 | $3,281 | $299,086 | $14,906 | $284,180 |
| 2017 | $3,190 | $290,380 | $14,470 | $275,910 |
| 2016 | $3,100 | $281,928 | $14,048 | $267,880 |
| 2015 | $3,047 | $273,717 | $13,637 | $260,080 |
| 2014 | $3,003 | $265,975 | $13,465 | $252,510 |
| 2013 | $2,952 | $258,234 | $13,074 | $245,160 |
Property History
| Date | Event | Price | Change | Sq Ft Price |
|---|---|---|---|---|
| 09/07/2025 09/07/25 | Pending | -- | -- | -- |
| 08/13/2025 08/13/25 | Price Changed | $720,000 | -1.4% | $248 / Sq Ft |
| 07/30/2025 07/30/25 | Price Changed | $730,000 | -8.3% | $252 / Sq Ft |
| 06/12/2025 06/12/25 | For Sale | $795,995 | -- | $275 / Sq Ft |
Purchase History
| Date | Type | Sale Price | Title Company |
|---|---|---|---|
| Bargain Sale Deed | -- | None Listed On Document | |
| Quit Claim Deed | -- | None Listed On Document | |
| Bargain Sale Deed | -- | Ticor Title | |
| Bargain Sale Deed | -- | Fidelity Natl Title Co Of Or |
Mortgage History
| Date | Status | Loan Amount | Loan Type |
|---|---|---|---|
| Open | $22,000 | New Conventional | |
| Previous Owner | $549,000 | New Conventional | |
| Previous Owner | $195,500 | Credit Line Revolving | |
| Previous Owner | $269,000 | New Conventional | |
| Previous Owner | $288,000 | New Conventional | |
| Previous Owner | $25,000 | Credit Line Revolving |
Source: Regional Multiple Listing Service (RMLS)
MLS Number: 482267591
APN: R0083199
- V/L Foss Rd
- 34000 Miami Foley Rd
- 30400 Miami Foley Rd
- 38225 Hiagua Ln N
- 16455 McDonald Rd
- 0 Tin Shack Rd
- 447 Spruce St
- 27350 Elk Trail Dr
- 0 Rector St Tl 502 St
- 0 3rd St and Gregory Unit 323848366
- 0 3rd and Gregory Lot 12 Unit 25-157
- 0 3rd & Gregory Lot 12 Unit 25-106
- 186 Rector Rd
- 0 Rector St Unit 748919191
- 0 Rector St Unit TL 0502 621890899
- 37000 Tohl Ranch Rd Unit 29
- 38085 Island Dr
- 0 St
- 17005 S Point Dr
- 17005 Southpoint Dr






