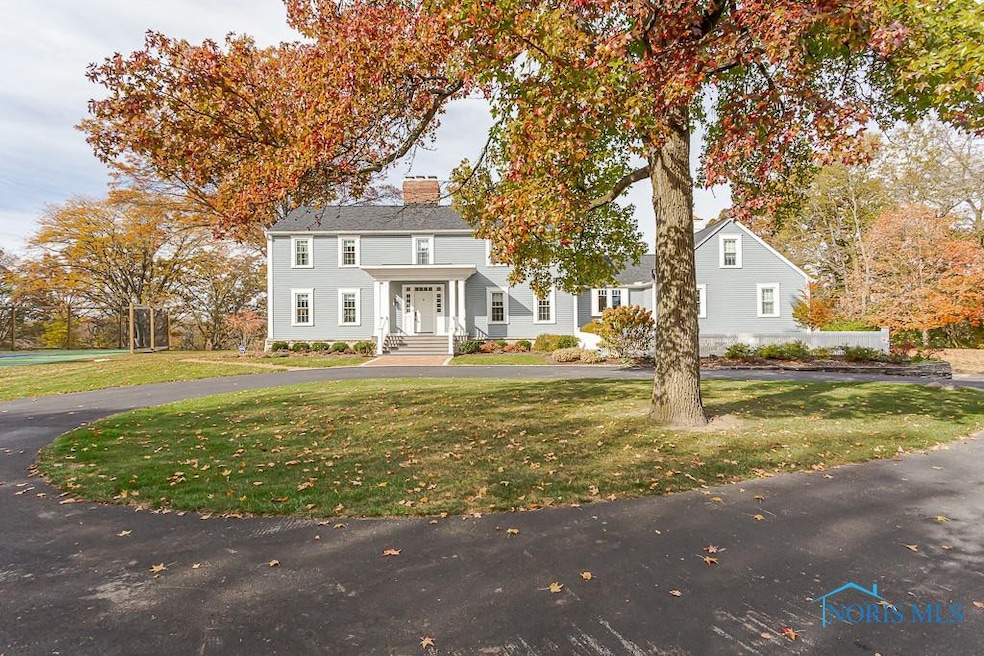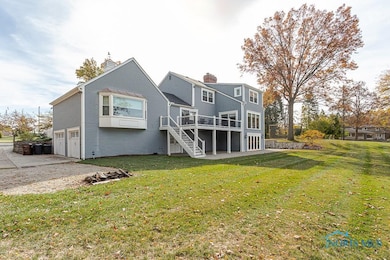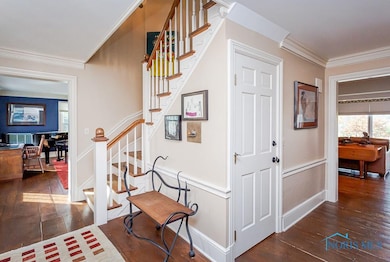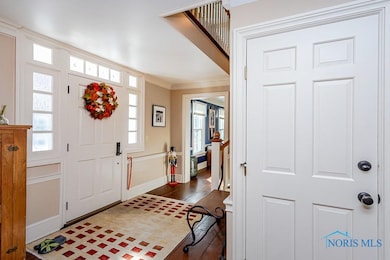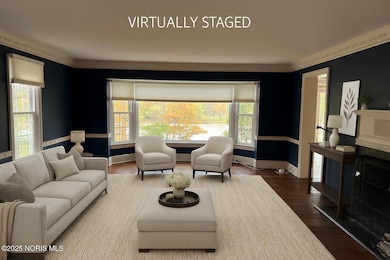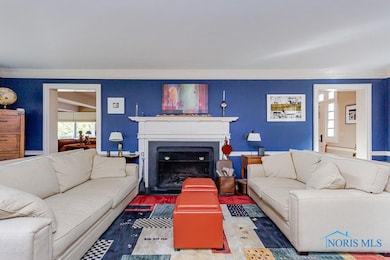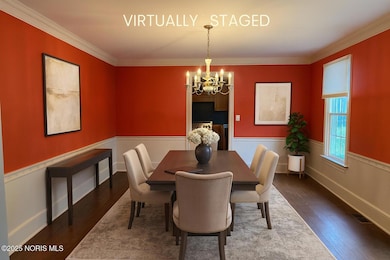25101 W River Rd Perrysburg, OH 43551
Estimated payment $8,805/month
Highlights
- Waterfront
- Colonial Architecture
- Wood Flooring
- 3 Acre Lot
- Wolf Appliances
- Circular Driveway
About This Home
A Colonial Gem with River Views and Modern Comfort Tucked away on three picturesque acres, this stunning colonial offers the perfect blend of privacy, space, and style — yet you're just minutes from Waterville and a short drive to Perrysburg. Step inside to discover a chef's dream kitchen featuring a WOLF dual-fuel range with six gas burners and a built-in grill, Sub-Zero refrigerator and freezer, a sleek microwave drawer, and gorgeous stone counters. Cherry cabinetry and limestone flooring add warmth and sophistication to the space — it's ideal for both cooking and gathering. The primary suite is pure relaxation, with a large bay window overlooking the river and a beautifully updated bath featuring granite countertops, glass shower doors, a deep soaking tub, and a spacious walk-in closet. Enjoy your own private tennis court (freshly redone!) and endless outdoor beauty — perfect for entertaining, morning coffee, or quiet evenings by the water. With a new roof in 2024 and so many thoughtful updates, this home has been meticulously cared for and ready for you to move right in. Don't wait — homes like this, with views and acreage like this, rarely come along.
Home Details
Home Type
- Single Family
Est. Annual Taxes
- $10,605
Year Built
- Built in 1975
Lot Details
- 3 Acre Lot
- Waterfront
Home Design
- Colonial Architecture
- Shingle Roof
- Shingle Siding
Interior Spaces
- 3,948 Sq Ft Home
- 2-Story Property
- Living Room with Fireplace
- Wood Flooring
- Fire and Smoke Detector
Kitchen
- Microwave
- Dishwasher
- Wolf Appliances
- Trash Compactor
- Disposal
Bedrooms and Bathrooms
- 5 Bedrooms
Laundry
- Laundry on main level
- Dryer
- Washer
Basement
- Basement Fills Entire Space Under The House
- Fireplace in Basement
Parking
- 3 Car Garage
- Garage Door Opener
- Circular Driveway
Schools
- Anthony Wayne High School
Utilities
- Forced Air Heating and Cooling System
- Heating System Uses Natural Gas
- Water Heater
Listing and Financial Details
- Assessor Parcel Number J38-100-523000039000
Map
Home Values in the Area
Average Home Value in this Area
Tax History
| Year | Tax Paid | Tax Assessment Tax Assessment Total Assessment is a certain percentage of the fair market value that is determined by local assessors to be the total taxable value of land and additions on the property. | Land | Improvement |
|---|---|---|---|---|
| 2024 | $10,605 | $210,700 | $57,575 | $153,125 |
| 2023 | $10,605 | $210,710 | $57,580 | $153,130 |
| 2021 | $9,827 | $178,190 | $48,060 | $130,130 |
| 2020 | $10,472 | $178,190 | $48,060 | $130,130 |
| 2019 | $10,138 | $168,950 | $47,320 | $121,630 |
| 2018 | $10,122 | $168,950 | $47,320 | $121,630 |
| 2017 | $4,857 | $163,560 | $47,320 | $116,240 |
| 2016 | $9,856 | $157,190 | $61,600 | $95,590 |
| 2015 | $9,856 | $157,190 | $61,600 | $95,590 |
| 2014 | $9,943 | $157,190 | $61,600 | $95,590 |
| 2013 | $8,831 | $157,190 | $61,600 | $95,590 |
Property History
| Date | Event | Price | List to Sale | Price per Sq Ft |
|---|---|---|---|---|
| 10/01/2025 10/01/25 | Price Changed | $1,500,000 | -6.3% | $380 / Sq Ft |
| 11/01/2024 11/01/24 | For Sale | $1,600,000 | -- | $405 / Sq Ft |
Purchase History
| Date | Type | Sale Price | Title Company |
|---|---|---|---|
| Fiduciary Deed | -- | Shumaker Loop & Kendrick Llp | |
| Interfamily Deed Transfer | -- | Attorney | |
| Deed | -- | -- |
Source: Northwest Ohio Real Estate Information Service (NORIS)
MLS Number: 6122647
APN: J38-100-523000039000
- 25182 W River Rd
- 15686 River View Place
- 15672 River View Place
- 6336 N River Rd
- 25581 Normandy Rd W
- 938 Wilkshire Dr
- 16235 Normandy Rd S
- 15024 N Cape Ct
- 15048 N Cape Ct
- 25231 John F McCarthy Way
- 25216 John F McCarthy Way
- 792 Wilkshire Dr
- 25240 John F McCarthy Way
- 15100 Sugar Maple Dr
- 15114 Sugar Maple Dr
- 341 N River Rd
- 15423 Gray Birch Ct
- 540 Independence Dr
- 0 W River Rd Unit 6133310
- 0 W River Rd Unit 6134934
- 5900 N River Rd
- 10 E Colony Dr
- 1501 Pray Blvd
- 25400 Fort Meigs Rd
- 4623 Lakeside Dr
- 13373 Roachton Rd
- 319 Meridian Dr
- 9425 Newbury Ln
- Aston Rd
- 100 Fountain Point Cir
- 7254 Lighthouse Way
- 1000 Hollister Ln
- 5101 Hollenbeck Dr
- 6853 Deer Ridge Rd
- 611 W Wayne St
- 12315 Roachton Rd
- 940-950 Westbrook Dr
- 542 W Dussel Dr
