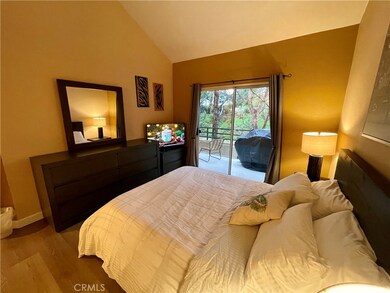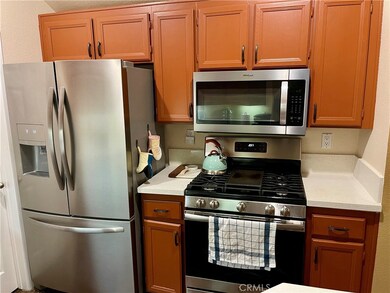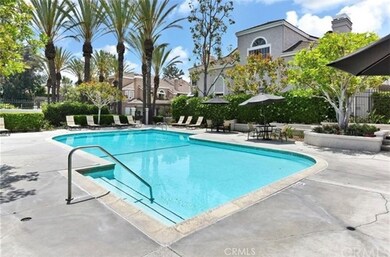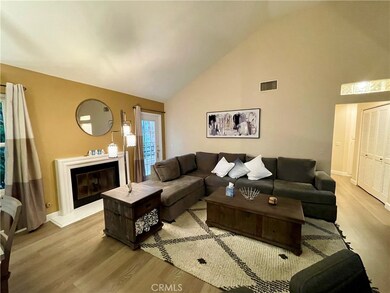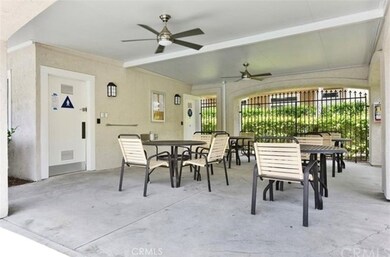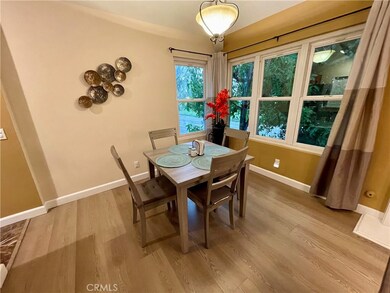25102 Camino Del Mar Unit I Laguna Niguel, CA 92677
Rancho Niguel NeighborhoodHighlights
- Heated Indoor Pool
- Contemporary Architecture
- Furnished
- Marian Bergeson Elementary Rated A
- End Unit
- 1 Car Direct Access Garage
About This Home
Welcome to your home away from home in sunny Laguna Niguel, California! This spacious and cozy 2 bedroom, 2 bathroom condo is located in a quiet and friendly neighborhood, close to many attractions and amenities. Whether you are looking for a relaxing getaway or an adventurous vacation, this condo has everything you need to enjoy your stay.
The condo features a fully equipped kitchen, a comfortable living room with a smart TV, a dining area, and a private balcony with a gas grill. The master bedroom has a king-sized bed, a walk-in closet, and an ensuite bathroom with a tub and a shower. The second bedroom has a queen-sized bed, a large closet, and a bathroom with a shower and tub across the hall. The condo also has a washer and dryer, central heating and air conditioning, high-speed Wi-Fi, and a garage parking space.
The condo is conveniently located within walking distance to grocery stores, restaurants, coffee shops, and parks. It is also a short drive to the beach, Dana Point Harbor, Laguna Beach, and San Clemente. You can easily explore the best of Orange County, from surfing and hiking to shopping and dining. Disneyland, Knott’s Berry Farm, and Los Angeles are also within reach for a fun day trip.
Whether you are traveling for business or pleasure, this condo is the perfect place to relax and unwind after a busy day. You will love the comfort, convenience, and charm of this condo, and we hope you will feel right at home. We look forward to hosting you and making your stay memorable!
Listing Agent
Integrated Realty Group, Inc. Brokerage Phone: 714-271-0554 License #01509880 Listed on: 01/29/2024
Condo Details
Home Type
- Condominium
Est. Annual Taxes
- $6,172
Year Built
- Built in 1989
Lot Details
- End Unit
- 1 Common Wall
Parking
- 1 Car Direct Access Garage
- Parking Available
- Single Garage Door
Home Design
- Contemporary Architecture
- Entry on the 1st floor
- Spanish Tile Roof
- Stucco
Interior Spaces
- 1,046 Sq Ft Home
- 2-Story Property
- Furnished
- Skylights
- Double Pane Windows
- Family Room with Fireplace
- Laminate Flooring
- Eat-In Kitchen
Bedrooms and Bathrooms
- 2 Bedrooms
- All Upper Level Bedrooms
- 2 Full Bathrooms
- Bathtub with Shower
- Walk-in Shower
Laundry
- Laundry Room
- Dryer
- Washer
Home Security
Pool
- Heated Spa
- In Ground Spa
Outdoor Features
- Patio
- Exterior Lighting
Utilities
- Central Heating and Cooling System
Listing and Financial Details
- Security Deposit $1,500
- Rent includes all utilities, association dues, electricity, gas, sewer, trash collection, water
- 12-Month Minimum Lease Term
- Available 6/29/25
- Tax Lot 1
- Tax Tract Number 13208
- Assessor Parcel Number 93334067
Community Details
Overview
- Property has a Home Owners Association
- 266 Units
- Expressions Subdivision
Recreation
- Community Pool
- Community Spa
Pet Policy
- Limit on the number of pets
- Dogs Allowed
Security
- Fire and Smoke Detector
Map
Source: California Regional Multiple Listing Service (CRMLS)
MLS Number: OC24019219
APN: 933-340-67
- 25072 Leucadia St Unit E
- 25081 Leucadia St Unit F
- 28187 La Gallina
- 28321 Rancho de Linda
- 25246 San Michele
- 27982 Via Del Agua Unit 300
- 25271 Via Acapulco
- 25186 Via Las Palmas
- 28436 Del Mar
- 27941 Loretha Ln
- 28132 La Bajada
- 28621 Rancho Del Sol
- 24952 Rancho Clemente
- 28645 Via Pasatiempo
- 27591 Kathy Ct
- 28102 Pinnacles Ct
- 25191 Rockridge Rd
- 28435 La Pradera
- 28451 La Pradera
- 27541 Manor Hill Rd
- 25061 Calle Playa Unit H
- 28312 Rancho Cristiano
- 28102 Caldaro
- 28271 Via Fierro
- 28193 Via Luis Unit 250
- 25151 Via Azul
- 25236 Via Catalina
- 28188 Moulton Pkwy
- 25271 Via Acapulco
- 25186 Via Las Palmas
- 27975 Loretha Ln
- 28391 Sheridan Dr
- 27731 Daisyfield Dr
- 28602 Silverton Dr
- 28682 Breckenridge Dr
- 24712 El Manzano
- 28632 Silverton Dr
- 28741 Springfield Dr
- 28351 La Bajada
- 24862 Vista Rancho

