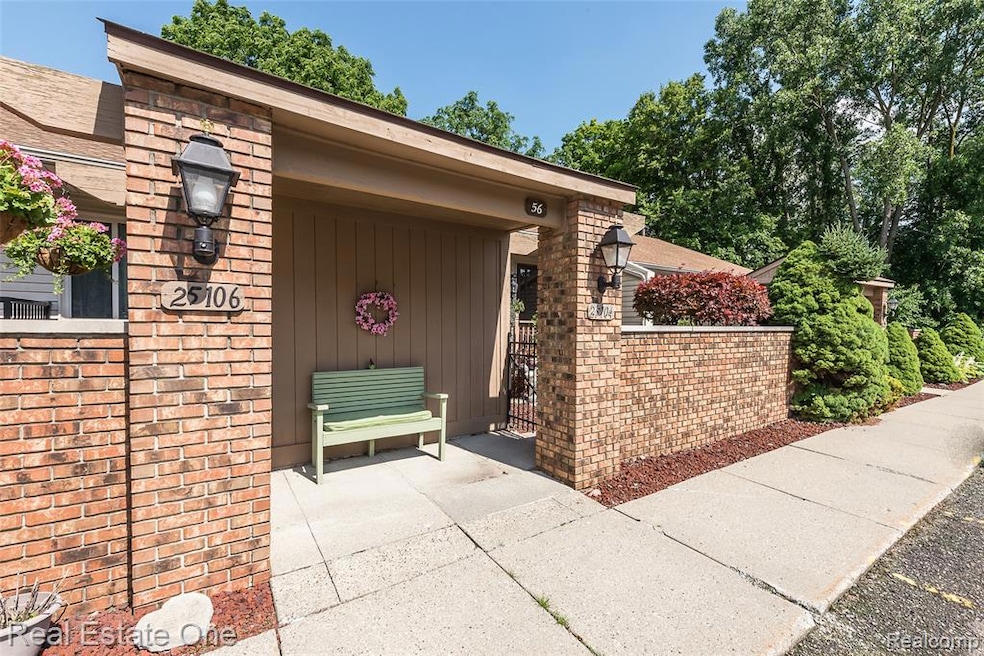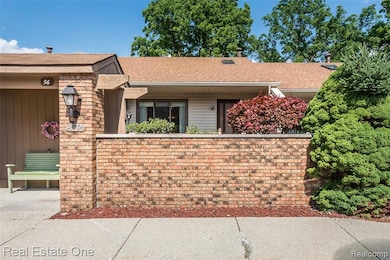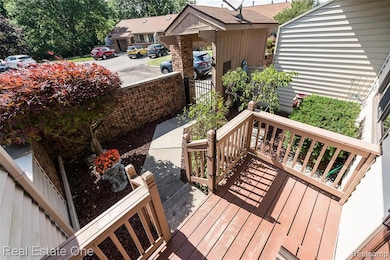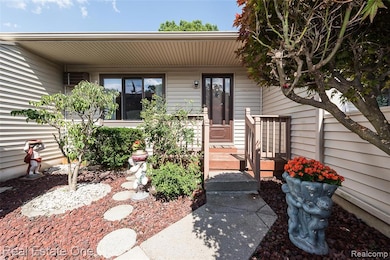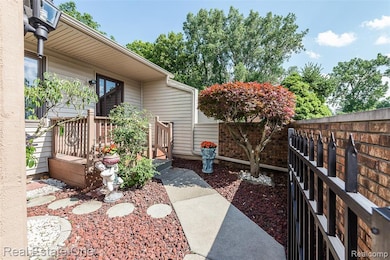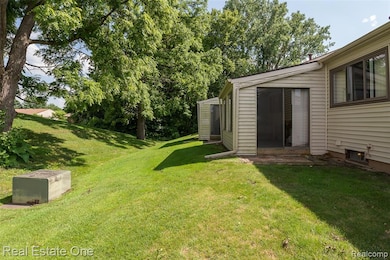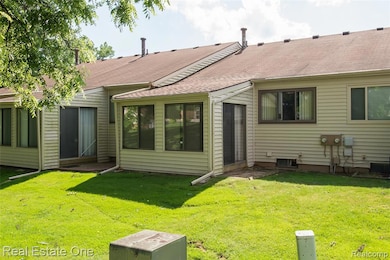25104 Hamilton Ct Unit 4 South Lyon, MI 48178
Estimated payment $1,343/month
Highlights
- Ranch Style House
- Ceiling Fan
- Private Entrance
- Enclosed Patio or Porch
- Baseboard Heating
About This Home
55+ Community 2 BEDROOM 2 FULL BATHS, OPEN FLOOR PLAN. KITCHEN WITH SKY LIGHT ALL APPLIANCES STAY. Water Filter System. LIVING ROOM OFFERS CATHEDRAL CEILING PRIMARY BEDROOM WITH NICE CLOSET 2ND BEDROOM ENTRY LEVEL POSSIBLE 3RD BEDROOM LOWER LEVEL. 3 SEASON SUNROOM OFF OF 2ND BEDROOM, WASHER/DRYER HOOKUP ENTRY LEVEL ,NEWER WINDOWS, FINISHED BASEMENT W/ FAMILY ROOM, BEDROOM AND FULL BATH. Water Softner stays, Great Cedar Closet.
PRIVATE ENTRY WITH COURTYARD FOR PRIVACY. CLUBHOUSE AND INGROUND POOL. HOA OFFERS, OUTSIDE MAINTENANCE, SNOW REMOVAL ,MOWING, ROOFS, FURNACE AND HOTWATER HEATER MAINTENANCE.
WALK TO POOL & CLUBHOUSE, DOWNTOWN, SENIOR CENTER, BIKE TRAILS.
DON'T MISS OUT !!!
Property Details
Home Type
- Condominium
Est. Annual Taxes
Year Built
- Built in 1984
HOA Fees
- $450 Monthly HOA Fees
Parking
- 2 Parking Garage Spaces
Home Design
- Ranch Style House
- Brick Exterior Construction
- Poured Concrete
- Vinyl Construction Material
Interior Spaces
- 900 Sq Ft Home
- Ceiling Fan
- Finished Basement
Bedrooms and Bathrooms
- 2 Bedrooms
- 2 Full Bathrooms
Outdoor Features
- Enclosed Patio or Porch
- Exterior Lighting
Utilities
- Cooling System Mounted In Outer Wall Opening
- Baseboard Heating
- Hot Water Heating System
- Heating System Uses Natural Gas
Additional Features
- Private Entrance
- Ground Level
Community Details
Overview
- Clearview Association, Phone Number (810) 458-6065
- On-Site Maintenance
Pet Policy
- Breed Restrictions
Map
Home Values in the Area
Average Home Value in this Area
Property History
| Date | Event | Price | List to Sale | Price per Sq Ft |
|---|---|---|---|---|
| 11/25/2025 11/25/25 | For Sale | $139,900 | 0.0% | $155 / Sq Ft |
| 10/30/2025 10/30/25 | Off Market | $139,900 | -- | -- |
| 09/11/2025 09/11/25 | Price Changed | $139,900 | -6.7% | $155 / Sq Ft |
| 07/20/2025 07/20/25 | For Sale | $149,900 | -- | $167 / Sq Ft |
Source: Realcomp
MLS Number: 20251016767
- 25106 Hamilton Ct
- 25225 Potomac Dr Unit 8
- 25124 Potomac Dr Unit 7
- 25664 Lexington Dr Unit 2
- 750 N Hagadorn St
- 25323 Potomac Dr Unit 2
- 25691 Lexington Dr Unit 3
- 25325 Potomac Dr Unit 3
- 359 Amelia Cir
- 61958 Ticonderoga Dr
- 61119 Heritage Blvd Unit 3
- 61117 Heritage Blvd
- 25235 Franklin Terrace Unit 8
- 25159 Franklin Terrace Unit 8
- 61961 Yorktown Dr Unit 4
- 62072 Yorktown Dr
- 61019 Evergreen Ct Unit 22
- 61021 Heritage Blvd Unit 4
- 61001 Evergreen Ct
- 61049 Greenwood Dr
- 671 E Crest Ln
- 549 Lakewood Dr
- 663 Jamie Vista
- 124 N Warren St
- 425 Donovan St
- 113 W Liberty St
- 310 Washington St
- 200 Brookwood Dr
- 59425 10 Mile Rd Unit 12B
- 59425 10 Mile Rd Unit 3B
- 59425 10 Mile Rd Unit 2A
- 58846 Winnowing Cir N
- 108 Princeton Dr Unit 4
- 22250 Swan St
- 20905 Pontiac Trail Unit 224
- 20905 Pontiac Trail Unit 236
- 58775 Gidran Dr
- 30791 Jeffrey Ct
- 59415 Grand River Ave
- 57715 Grand River Ave
