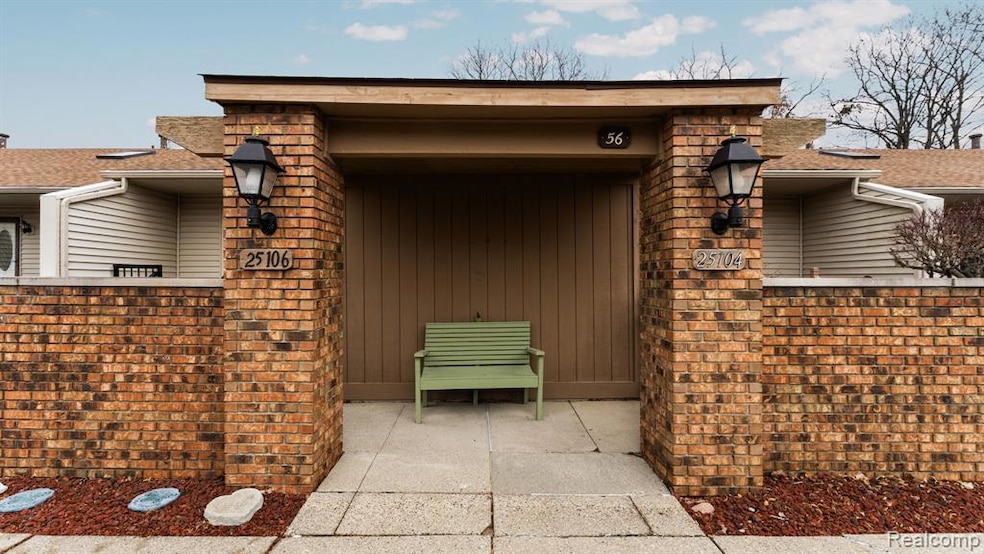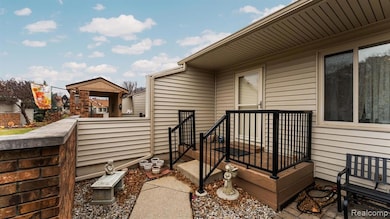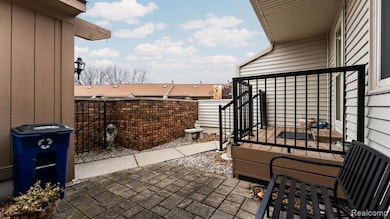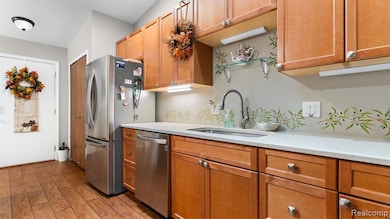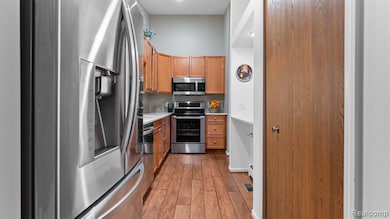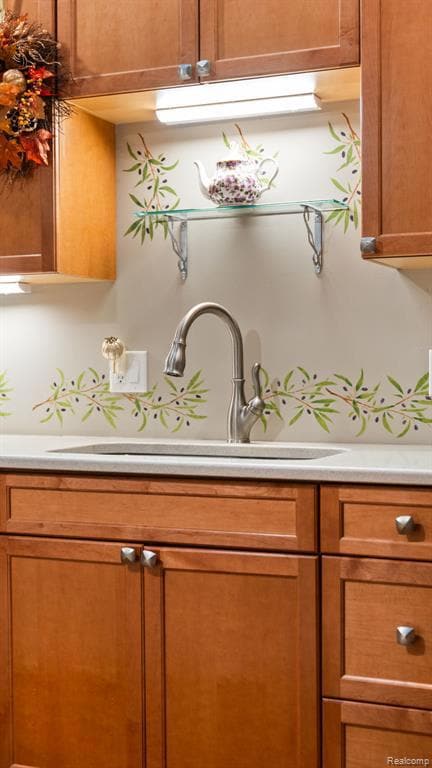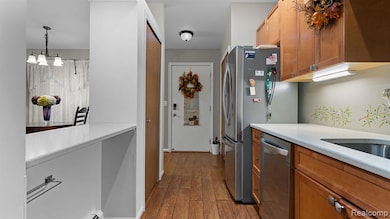25106 Hamilton Ct South Lyon, MI 48178
Estimated payment $1,403/month
Highlights
- In Ground Pool
- Clubhouse
- Porch
- Active Adult
- Ranch Style House
- Patio
About This Home
This ADORABLE newly updated condo is exactly what you've been looking for! With all of the major components of the home being renovated, this home allows you to move in with ease! Featuring; Granite Kitchen, Kitchen Skylight, Soft Close Cabinets, Stainless Steel Appliances, Newly added Wood Grain Vinyl Plank Flooring, New Vanity in Bathroom, Gorgeous Sun Room with walk out slider to back yard. The basement is a blank canvas with the perfect space for activities, grand babies play area, second living room, crafts and more including a half bath! If you're looking for a worry free move in ready home, we have it right here ready for you!
Property Details
Home Type
- Condominium
Est. Annual Taxes
Year Built
- Built in 1985 | Remodeled in 2020
Lot Details
- Property fronts a private road
- Private Entrance
HOA Fees
- $450 Monthly HOA Fees
Parking
- 2 Parking Garage Spaces
Home Design
- Ranch Style House
- Brick Exterior Construction
- Poured Concrete
- Asphalt Roof
- Vinyl Construction Material
Interior Spaces
- 900 Sq Ft Home
- Ceiling Fan
- Unfinished Basement
Kitchen
- Free-Standing Electric Range
- Microwave
- Dishwasher
- Disposal
Bedrooms and Bathrooms
- 2 Bedrooms
Laundry
- Dryer
- Washer
Outdoor Features
- In Ground Pool
- Patio
- Exterior Lighting
- Porch
Location
- Ground Level
Utilities
- Central Air
- Hot Water Heating System
- Heating System Uses Natural Gas
Community Details
Overview
- Active Adult
- Http://Www.Colonialacresphasev.Com/ Association, Phone Number (810) 458-6065
- On-Site Maintenance
Amenities
- Clubhouse
Recreation
- Community Pool
Pet Policy
- Limit on the number of pets
- Dogs and Cats Allowed
- The building has rules on how big a pet can be within a unit
Map
Home Values in the Area
Average Home Value in this Area
Property History
| Date | Event | Price | List to Sale | Price per Sq Ft | Prior Sale |
|---|---|---|---|---|---|
| 11/21/2025 11/21/25 | For Sale | $149,900 | +1.6% | $167 / Sq Ft | |
| 07/21/2023 07/21/23 | Sold | $147,500 | -9.5% | $164 / Sq Ft | View Prior Sale |
| 07/12/2023 07/12/23 | Pending | -- | -- | -- | |
| 05/17/2023 05/17/23 | For Sale | $162,900 | -- | $181 / Sq Ft |
Source: Realcomp
MLS Number: 20251055538
- 25364 Potomac Dr Unit 1
- 25124 Potomac Dr Unit 7
- 25323 Potomac Dr Unit 2
- 25325 Potomac Dr Unit 3
- 25664 Lexington Dr Unit 2
- 25411 Concord Ln Unit 4
- 24324 Oak Ridge Blvd
- 750 N Hagadorn St
- 25691 Lexington Dr Unit 3
- 25235 Franklin Terrace Unit 8
- 61119 Heritage Blvd Unit 3
- 61117 Heritage Blvd
- 25159 Franklin Terrace Unit 8
- 61958 Ticonderoga Dr
- 359 Amelia Cir
- 61961 Yorktown Dr Unit 4
- 61021 Heritage Blvd Unit 4
- 61001 Evergreen Ct
- 61049 Greenwood Dr
- 61137 Greenwood Dr
- 549 Lakewood Dr
- 663 Jamie Vista
- 425 Donovan St
- 124 N Warren St
- 951 N Mill St
- 113 W Liberty St
- 200 Brookwood Dr
- 59425 10 Mile Rd Unit 12B
- 59425 10 Mile Rd Unit 3B
- 59425 10 Mile Rd Unit 2A
- 58846 Winnowing Cir N
- 1257 Oxford Manor Ct Unit 1
- 108 Princeton Dr Unit 4
- 22250 Swan St
- 20905 Pontiac Trail Unit 224
- 20905 Pontiac Trail Unit 236
- 58775 Gidran Dr
- 29816 Autumn Gold Dr
- 30791 Jeffrey Ct
- 57715 Grand River Ave
