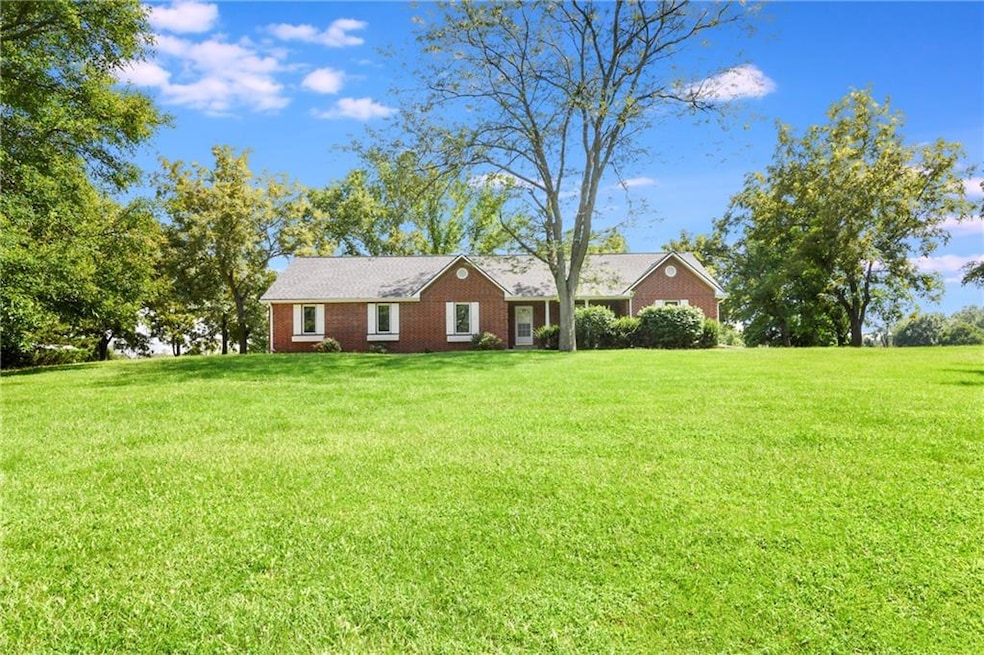25109 Lone Pine Dr Cleveland, MO 64734
Estimated payment $2,263/month
Highlights
- Very Popular Property
- Ranch Style House
- No HOA
- Pond
- Great Room
- Formal Dining Room
About This Home
Custom-built brick ranch on gorgeous, treed lot. Acreage on city sewer!!! Rare treat!!! Lots of oak woodwork and six-panel oak doors. $46,000 roof installed in May, 2025. Basement remodel begins August 21st, 2025. This home sits adjacent to a train track. Professional pictures coming soon that include drone pix. If the proximity to the track is an issue for your client, DO NOT schedule a showing. Split-bedroom floor plan up. Awesome finished basement down with bedrooms 4 and 5, huge family room, 4th bathroom, and a safe room for tornadoes, or valuables, or whatever. We hope a train goes by while you are there for your showing so you can hear it inside the house when the doors and windows are closed and the a/c is running or a tv is on or a radio is playing softly. The house is all brick and the windows are casement; it's impressive. Very nice outbuilding accommodates the zero-turn mower so your oversized 24x24 garage with a 10x12 workshop offset does not get cluttered or crowded. Large pond is above average and has a beautiful willow tree. Brick house and vinyl soffits make for an enjoyable low-maintenance exterior. It is incumbent upon the buyer and the buyers agent to verify ALL information, in the MLS, on the Sellers Disclosure, or anywhere else. Seller encourages any and all inspections, but is selling home in its present condition. New, additional pictures will be uploaded after basement remodel is completed. Read Addendum to Sellers Disclosure regarding new sump pump with watchdog system.
Listing Agent
Platinum Realty LLC Brokerage Phone: 816-645-5500 License #1999056606 Listed on: 08/17/2025

Home Details
Home Type
- Single Family
Est. Annual Taxes
- $4,435
Year Built
- Built in 2001
Parking
- 2 Car Attached Garage
- Inside Entrance
- Side Facing Garage
- Garage Door Opener
Home Design
- Ranch Style House
- Traditional Architecture
- Brick Exterior Construction
- Composition Roof
Interior Spaces
- Ceiling Fan
- Great Room
- Family Room
- Formal Dining Room
- Laundry on main level
Kitchen
- Country Kitchen
- Wood Stained Kitchen Cabinets
Flooring
- Wall to Wall Carpet
- Laminate
- Ceramic Tile
- Vinyl
Bedrooms and Bathrooms
- 5 Bedrooms
- Walk-In Closet
Finished Basement
- Sump Pump
- Bedroom in Basement
- Basement Window Egress
Utilities
- Forced Air Heating and Cooling System
- Grinder Pump
Additional Features
- Pond
- 3.38 Acre Lot
Community Details
- No Home Owners Association
- Lone Pine Subdivision
Listing and Financial Details
- Assessor Parcel Number 2658500
- $0 special tax assessment
Map
Home Values in the Area
Average Home Value in this Area
Tax History
| Year | Tax Paid | Tax Assessment Tax Assessment Total Assessment is a certain percentage of the fair market value that is determined by local assessors to be the total taxable value of land and additions on the property. | Land | Improvement |
|---|---|---|---|---|
| 2024 | $3,094 | $42,700 | $4,630 | $38,070 |
| 2023 | $3,094 | $42,700 | $4,630 | $38,070 |
| 2022 | $2,785 | $37,860 | $4,630 | $33,230 |
| 2021 | $2,836 | $37,860 | $4,630 | $33,230 |
| 2020 | $2,739 | $35,870 | $4,630 | $31,240 |
| 2019 | $2,704 | $35,870 | $4,630 | $31,240 |
| 2018 | $2,507 | $31,850 | $3,700 | $28,150 |
| 2017 | $2,312 | $31,850 | $3,700 | $28,150 |
| 2016 | $2,312 | $30,330 | $3,700 | $26,630 |
| 2015 | $2,314 | $30,330 | $3,700 | $26,630 |
| 2014 | $2,321 | $30,330 | $3,700 | $26,630 |
| 2013 | -- | $30,330 | $3,700 | $26,630 |
Property History
| Date | Event | Price | Change | Sq Ft Price |
|---|---|---|---|---|
| 09/06/2025 09/06/25 | Price Changed | $350,000 | -12.5% | $118 / Sq Ft |
| 09/04/2025 09/04/25 | Price Changed | $400,000 | -11.1% | $135 / Sq Ft |
| 08/30/2025 08/30/25 | Price Changed | $450,000 | -10.0% | $152 / Sq Ft |
| 08/23/2025 08/23/25 | For Sale | $500,000 | -- | $169 / Sq Ft |
Purchase History
| Date | Type | Sale Price | Title Company |
|---|---|---|---|
| Special Warranty Deed | -- | None Available | |
| Trustee Deed | $214,922 | -- |
Mortgage History
| Date | Status | Loan Amount | Loan Type |
|---|---|---|---|
| Previous Owner | $239,500 | New Conventional |
Source: Heartland MLS
MLS Number: 2569519
APN: 2658500
- 315 W Walnut St
- 209 E Walnut St
- 25401 Lone Pine Dr
- 0 N 5th St Unit HMS2546512
- 25423 S State Route D
- 24317 Trail Ridge Pass
- 24308 Tower Dr
- 000 E 241st St
- 26022 Westline Rd
- 000 E 241st Street Lot:ahlc 20
- E 241st Street Lot: Ahlc20
- 0000 E 241st St
- E 241st Street Lot:ahlc50
- 000 E
- 0 S Prospect Ave Unit HMS2526206
- 300 Bluff St
- 308 E 233rd St
- 312 E 233rd St
- 0 W 255th St Unit HMS2555263
- 26220 S Groh Rd
- 1012 Quartz St
- 307 N 6th Terrace
- 341 N 5th Terrace Unit 341
- 19855 Broadway St Unit A
- 11111 Highview Rd
- 11017 Daniel Cir
- 11906 E 214th St
- 12204 E 214th St
- 114 Nanette St
- 522 Valle Dr
- 123 Westside Dr
- 310 Prairie Ln
- 707 Mulberry St
- 701 York Dr
- 960 Cedarcrest Dr
- 17243 Chestnut Dr
- 17209 Chula Vista Dr
- 707 Summer Dawn Cir
- 623 Fall Meadow Ln
- 704 Fall Creek Dr






