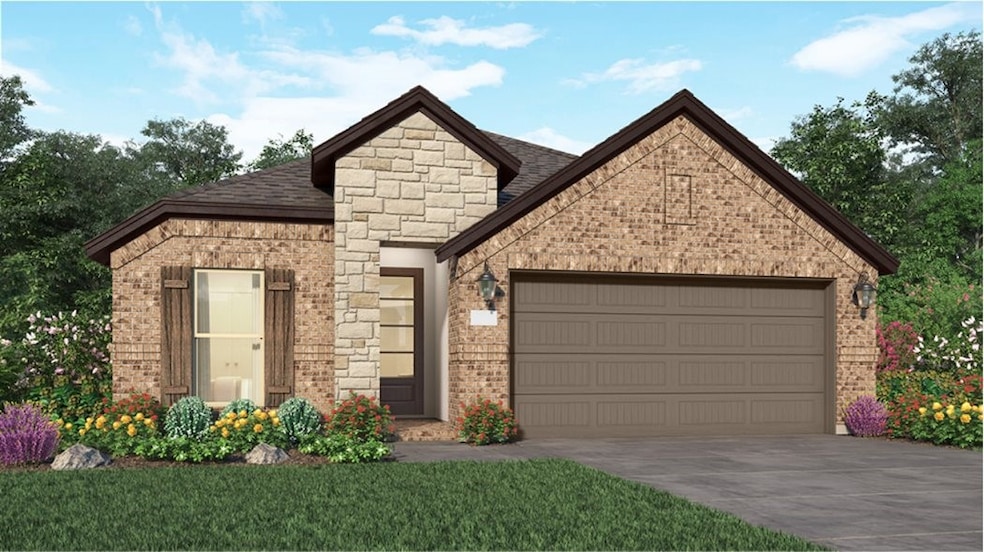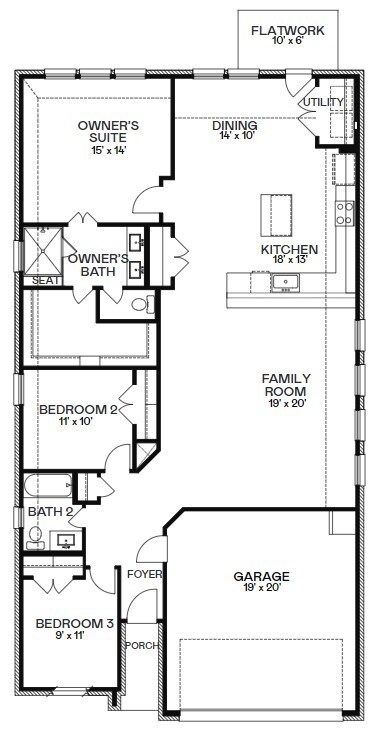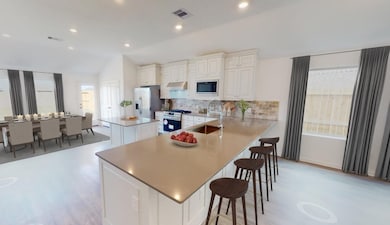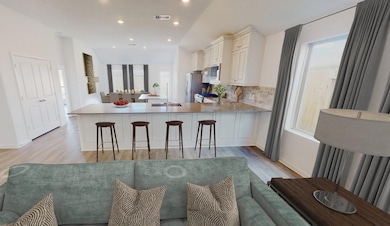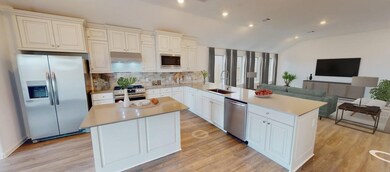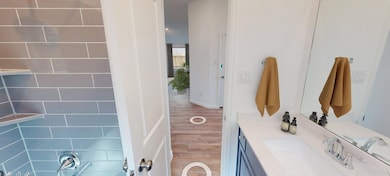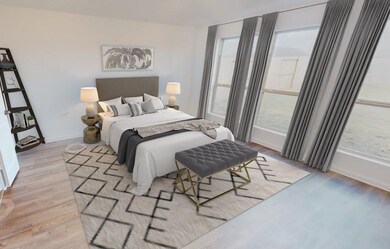2511 American Ruby Dr Rosharon, TX 77583
Estimated payment $2,297/month
3
Beds
2
Baths
1,792
Sq Ft
$198
Price per Sq Ft
Highlights
- Under Construction
- 2 Car Attached Garage
- 1-Story Property
- Traditional Architecture
- Central Heating and Cooling System
About This Home
NEW! Village Builders Bristol Collection "Beckham" Plan with Brick Elevation "C" in Canterra Creek. This single-story home has everything growing families need with three bedrooms in total and an open concept living area. Two bedrooms share a hall bathroom at the front of the home, while down the hall is the family room, kitchen and dining room with access to the back porch. Tucked into the back corner is the owner’s suite, which has a private bathroom and walk-in closet.
Home Details
Home Type
- Single Family
Year Built
- Built in 2025 | Under Construction
HOA Fees
- $77 Monthly HOA Fees
Parking
- 2 Car Attached Garage
Home Design
- Traditional Architecture
- Brick Exterior Construction
- Slab Foundation
- Composition Roof
- Cement Siding
Interior Spaces
- 1,792 Sq Ft Home
- 1-Story Property
Bedrooms and Bathrooms
- 3 Bedrooms
- 2 Full Bathrooms
Schools
- Sanchez Elementary School
- Caffey Junior High School
- Iowa Colony High School
Utilities
- Central Heating and Cooling System
- Heating System Uses Gas
Community Details
- Principal Mgmt Group Of Houston Association, Phone Number (281) 778-2000
- Built by Lennar Homes
- Canterra Creek Subdivision
Map
Create a Home Valuation Report for This Property
The Home Valuation Report is an in-depth analysis detailing your home's value as well as a comparison with similar homes in the area
Home Values in the Area
Average Home Value in this Area
Tax History
| Year | Tax Paid | Tax Assessment Tax Assessment Total Assessment is a certain percentage of the fair market value that is determined by local assessors to be the total taxable value of land and additions on the property. | Land | Improvement |
|---|---|---|---|---|
| 2025 | -- | $89,610 | $89,610 | -- |
Source: Public Records
Property History
| Date | Event | Price | List to Sale | Price per Sq Ft | Prior Sale |
|---|---|---|---|---|---|
| 10/24/2025 10/24/25 | Sold | -- | -- | -- | View Prior Sale |
| 10/21/2025 10/21/25 | Off Market | -- | -- | -- | |
| 10/07/2025 10/07/25 | Price Changed | $286,240 | -5.6% | $160 / Sq Ft | |
| 10/04/2025 10/04/25 | Price Changed | $303,140 | -5.2% | $169 / Sq Ft | |
| 09/30/2025 09/30/25 | Price Changed | $319,640 | -4.9% | $178 / Sq Ft | |
| 09/26/2025 09/26/25 | Price Changed | $336,140 | -1.6% | $188 / Sq Ft | |
| 09/23/2025 09/23/25 | Price Changed | $341,440 | -2.2% | $191 / Sq Ft | |
| 09/03/2025 09/03/25 | For Sale | $348,990 | -- | $195 / Sq Ft |
Source: Houston Association of REALTORS®
Source: Houston Association of REALTORS®
MLS Number: 22837604
Nearby Homes
- 8314 Bristol Diamond Dr
- 2507 American Ruby Dr
- 2507 Night Emerald Dr
- 2607 Precious Coral Dr
- 2603 Precious Coral Dr
- 2619 Precious Coral Dr
- 8210 Holly Blue Dr
- 8303 Bristol Diamond Dr
- 8327 Holly Blue Dr
- 2514 American Ruby Dr
- 2511 Night Emerald Dr
- 8311 Holly Blue Dr
- 2515 American Ruby Dr
- 8323 Bristol Diamond Dr
- 8307 Holly Blue Dr
- 4060 Dubuque Pkwy
- 3515 County Road 62
- 4410 County Road 63
- The Mykonos Plan at Magnolia Bend
- The Sanibel Plan at Magnolia Bend
- 2519 American Ruby Dr
- 2527 Night Emerald Dr
- 7810 Brumbly Ln
- 9914 Kilkenny St
- 7515 Cattle Walker Ct
- 6910 Lebec Dr
- 6923 Lebec Dr
- 6915 Lebec Dr
- 10303 Rosemary Unit A
- 10646 Cabot Trail
- 4135 Balboa Dr
- 4131 Balboa Dr
- 4026 Champlain Way
- 10622 Cabot Trail
- 4023 Champlain Way
- 4023 Champlain Way
- 10323 Granite Ct
- 11009 Cathedral Peak Dr
- 2410 Palisade Crest Dr
- 4907 Joplin St
